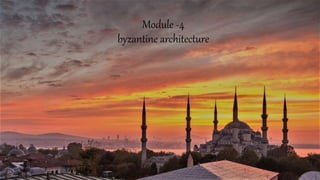Byzantine architecture
•Download as PPTX, PDF•
8 likes•951 views
Byzantine architecture , The early Greeks settlers from manga were led by some banzais from whom the name Byzantine was derived . Later it was called as Byzantium
Report
Share
Report
Share

Recommended
More Related Content
What's hot
What's hot (20)
Module 2- Byzantine Architecture | KTU | Semester 4 | History of Architecture 

Module 2- Byzantine Architecture | KTU | Semester 4 | History of Architecture
Module 1- Early Christian Architecture | KTU | Semester 4 | History of Archi...

Module 1- Early Christian Architecture | KTU | Semester 4 | History of Archi...
Early christian and byzantine architecture @ Dennis

Early christian and byzantine architecture @ Dennis
General classification of arches and Roofing systems ( Domes & Vaults) In we...

General classification of arches and Roofing systems ( Domes & Vaults) In we...
Module 3- Romanesque Architecture | KTU | Semester 4 | History of Architecture 

Module 3- Romanesque Architecture | KTU | Semester 4 | History of Architecture
Similar to Byzantine architecture
Similar to Byzantine architecture (20)
More from Indrajit Koner
More from Indrajit Koner (20)
Recently uploaded
Recently uploaded (20)
UNIT – IV_PCI Complaints: Complaints and evaluation of complaints, Handling o...

UNIT – IV_PCI Complaints: Complaints and evaluation of complaints, Handling o...
Salient features of Environment protection Act 1986.pptx

Salient features of Environment protection Act 1986.pptx
Basic Civil Engg Notes_Chapter-6_Environment Pollution & Engineering

Basic Civil Engg Notes_Chapter-6_Environment Pollution & Engineering
The impact of social media on mental health and well-being has been a topic o...

The impact of social media on mental health and well-being has been a topic o...
Application of Matrices in real life. Presentation on application of matrices

Application of Matrices in real life. Presentation on application of matrices
Industrial Training Report- AKTU Industrial Training Report

Industrial Training Report- AKTU Industrial Training Report
Jose-Rizal-and-Philippine-Nationalism-National-Symbol-2.pptx

Jose-Rizal-and-Philippine-Nationalism-National-Symbol-2.pptx
The Benefits and Challenges of Open Educational Resources

The Benefits and Challenges of Open Educational Resources
Benefits and Challenges of Using Open Educational Resources

Benefits and Challenges of Using Open Educational Resources
Keeping Your Information Safe with Centralized Security Services

Keeping Your Information Safe with Centralized Security Services
How to Manage Notification Preferences in the Odoo 17

How to Manage Notification Preferences in the Odoo 17
Telling Your Story_ Simple Steps to Build Your Nonprofit's Brand Webinar.pdf

Telling Your Story_ Simple Steps to Build Your Nonprofit's Brand Webinar.pdf
Sectors of the Indian Economy - Class 10 Study Notes pdf

Sectors of the Indian Economy - Class 10 Study Notes pdf
Basic phrases for greeting and assisting costumers

Basic phrases for greeting and assisting costumers
Matatag-Curriculum and the 21st Century Skills Presentation.pptx

Matatag-Curriculum and the 21st Century Skills Presentation.pptx
Byzantine architecture
- 2. Brief history • The early Greeks settlers from manga were led by some byzais from whom the name Byzantion was derived . Later it was Romanized to Byzantium. • The city of Byzantium was renamed as Constantinople in 330 after the founder Constantine . • It aws made as the new capital of Christian empire . • It took six years of preparation . • Presently known as Istanbul.
- 3. Geographical conditions • The lime concrete which was started in roman period was continued by the Byzantines. • They manufactured bricks which they used in construction of domes. • Marble was imported from other parts and used for ornamentation work. Climatic conditions • They adopted flat roofs with small openings were adopted in places of hot weather and shelter arcades surrounded by open courtyard • The use of the oriental dome as a symbol of faith became its original feature .
- 4. Characteristic features • The byzantine architecture is characterized by the noval development of domes to cover square or polygon plans of churches and tombs while romans placed domes only on circular plans. • The system of placing of the domes was gradual from roman to early Christian period. • After 2 centuries the system of domical roof became the chief motif of design of byzantine architecture. • The various domes used by these people are as follows – -simple, compound -melon -onion shaped
- 5. Characteristic features • These domes were placed on square or polygonal plans by the means of spherical pendentives. • Triangular curved overhanging surface formed between the adjacent arches placing of small domes round the large central dome was very effective . • The domes were constructed without centering with thin radiating bricks or light weight pumice stones to lessen side thrust on support walls. • The brick work in concrete was completed and allowed to settle before covering the interior with marble slab. • The external was designed by various patterns of brick work. • Concrete for brickwork was made from lime sand crushed tiles and bricks.
- 6. Typical examples • S.s sergius and bacchus ,Istanbul – it was built by Justinian .the building stands on a plane measuring 33m x28m. It has four colonnaded exedrae and the dome , supported by spherical pendentives is 15.8m in diameter and 22m high.
- 7. S.Sophia Istanbul • It was constructed for Justinian by two genius architects Anthemius and Isidorous . • The church was designed in the form of a Greek cross 91.5x99m with the top of the dome at 54.3m from above the ground . • It has a central space of 32.6m sq. with4 massive stone piers support four semicircular arches to form aisles and galleries . • The dome is 32.6m in diameter . • On both ends are two large hemi-cycles covered with semi domes forming a oval nave of 68.6m long and 32.6m wide. • There are 107 columns which support the galaries . • The interiors are decorated with mosaics