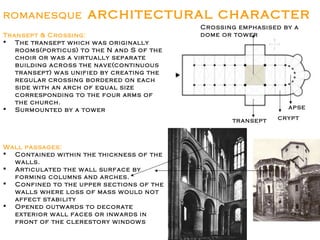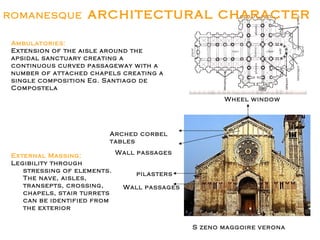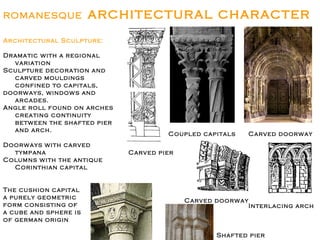The transept of Romanesque churches was unified by creating a regular crossing bordered by arches of equal size corresponding to the four arms of the church. Wall passages contained within church walls articulated the wall surface and decorated exterior faces. Ambulatories extended around apsidal sanctuaries, creating continuous passageways with attached chapels. Sculptural decoration included carved capitals, doorways and arcades, with regional variations.














