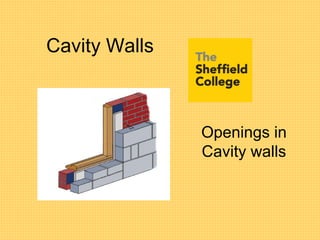
Tutor openings in cavity walls .ppt 5
- 1. Cavity Walls Openings in Cavity walls
- 2. Tutor Copy
- 3. Door and window openings Door and window openings are formed during the construction of the cavity wall. The openings can allow the door and window frames to be: • Fitted as the work progresses so that the frame is built into, and encased by, the wall. • Fitted into a preformed opening after the wall is built.
- 4. Frames built into the wall as work progresses A bricklayer often has to build in frames as the work proceeds. The frames are usually pre-made of timber and they act as a profile for the required opening as the wall is built. The frames are usually plumbed, squared and held in position before the brickwork begins, and the wall is built around the frame, encasing it within the wall.
- 5. Frames built into the wall as work progresses Weight applied to base to hold frame in place Batten nailed to the frame
- 6. Built-in frames Built-in frames are fastened in place as the brick courses of the wall are being built. The frames, whether window frames, or door frames are manufactured so that the head and the sills are longer than the width of the frame. The extensions to the frame are called ‘horns’ and before the frame is fitted, the horns at the head have to be trimmed and shaped or ‘splayed back’ to allow the facing bricks to cloak the head. Door Frame DPC ‘Horn’Facing brickwork BlockworkInsulation
- 7. Securing frames in place Metal cramps This method of securing the frames makes use of specially designed metal cramps which are fixed to the back of the frame and positioned so that the cramp coincides with a horizontal joint. The cramp is laid on top of the bricks and then the wall is built on top of it. Care must be taken when using this method that the frame is plumb and level. Metal cramp in line with brick bed courses
- 8. An alternative method of securing frames is to use wooden fixing pads or ‘slips’. These pads are small pieces of timber 90mm x 90mm x 10mm thick. The pads are placed within a horizontal joint at intervals of 4–6 courses. The pad should be placed so that the grain of the timber is at 90˚ to the fixing edge of the brickwork. These pads can be built in as the work progresses and the frame can be fitted at a later date. Securing frames with wooden pads or ‘slips’ It is still advisable to splay cut the horns at the head of the frame and build them in to secure the frame at the head. Frame screwed or nailed to the slip Wooden slip built in as the work proceeds
- 9. Forming pre-formed openings in cavity walls With the increase in Upvc windows and door frames it has become common practice to form openings in cavity walls to allow the frames to be fitted at a later date. This method is also preferred when hardwood windows are to be fitted.
- 10. To form the opening, dummy frames called profiles are made to suit the door or window openings. These frames are then built into the walls to form the correct size openings for the doors and windows selected. The frames consist of sawn softwood pieces held together at the corners by plywood gussets which are nailed or screwed to the frame. The frame is usually made slightly larger than required so that the new frames can be fitted easily.
- 11. Fixing frames to pre-formed openings in cavity walls The fixing of the frames will depend upon the construction specification of the building. The development of, and improvement of, modern fixings has led to most frames being fixed in place using these types of fixings. The commonest type consists of a plastic sleeve which encases a toughened zinc screw. When the screw is tightened the sleeve expands, securing the frame in place.
- 12. Jambs, sills and thresholds Jambs The sides of openings are called jambs, with the actual face known as the reveal. In cavity walls, the reveals can be constructed either square or rebated. The cavity can be closed at the opening by using a suitable frame or by returning the inner leaf towards the outer leaf. When the inner leaf abuts the outer leaf, a vertical DPC must be inserted to prevent moisture from passing through. Note: The vertical DPC should extend into the cavity to avoid mortar from bridging. When 100mm blocks are used, the DPC must be 150mm.
- 13. Other Methods of Closing the Cavity
- 14. Sills The function of the sill is to shed rainwater from the window frame and away from the wall below. A cavity closer block is bedded below the inner window board to provide a larger, more solid base on to which to fix the window board. This must be insulated from the external face.
- 15. Sill Detail Brick on edge sill Window sill bedded onto the face brickwork Cavity closing block with DPC and insulation Window board Window board Window sill bedded onto the face brickwork Cavity closing block with DPC and insulation
- 16. Thresholds As with window frames, door frames are integral components of a building. The door frame usually has a base component called a threshold, but some frames are available without an attached threshold and will therefore require a concrete or brick-on-edge threshold. Bricks used for thresholds should be engineering bricks or bricks well burnt to withstand severe weather conditions. The mortar used for this type of work should be a 1:3 mix which will make it of equal strength to the bricks.
- 17. Thresholds Door frame with threshold Hardwood threshold Water bar Water bar Concrete step