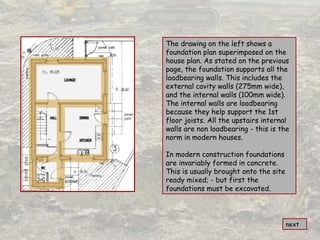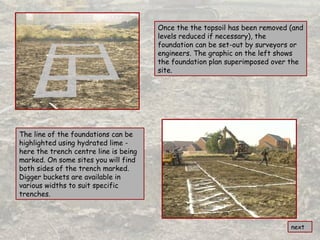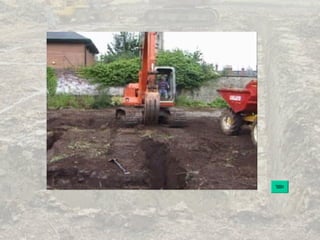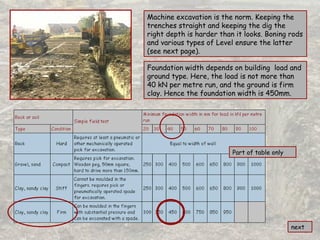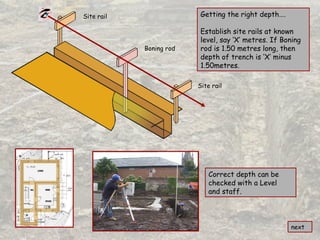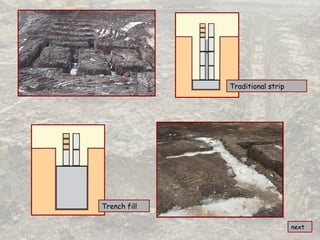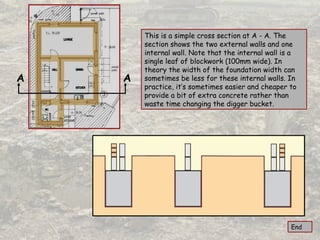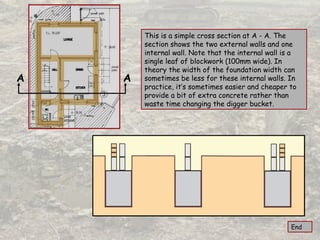Strip foundations are the simplest and cheapest form of foundation for modern detached houses. They support all load-bearing walls, including external cavity walls and some internal walls that help support floors. Foundations are formed using concrete poured into excavated trenches. Proper excavation depth is important and ensured using tools like boning rods and levels. Foundation width depends on building load and ground conditions.

