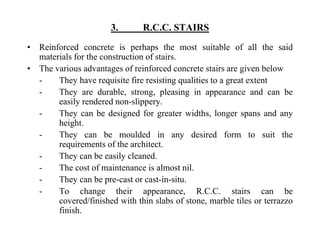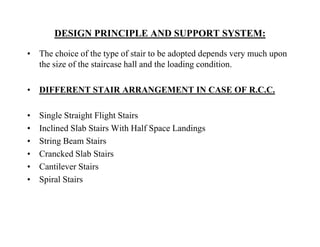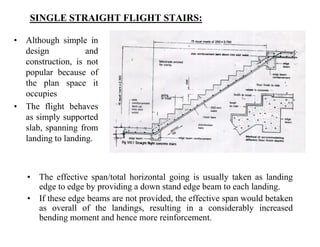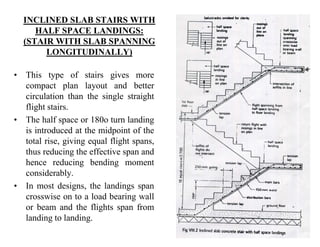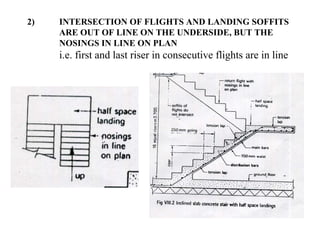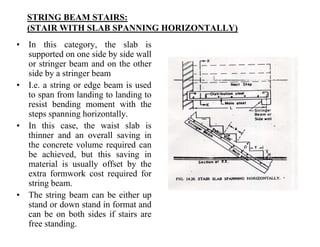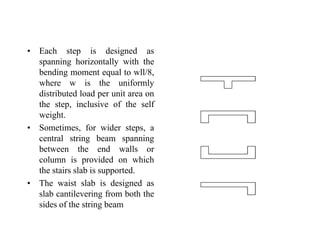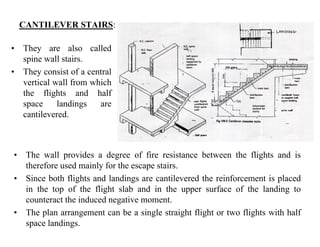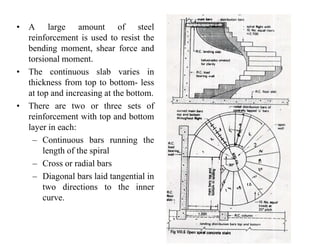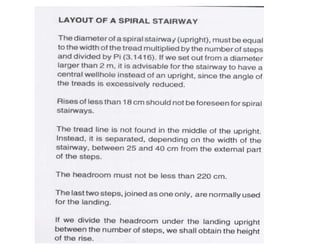Reinforced concrete is well-suited for constructing stairs due to its fire resistance, durability, strength, and pleasing appearance. R.C.C. stairs can be designed in various forms including straight flights, inclined slabs with half landings, string beams, cranked slabs, cantilevers, and spirals. The type of stair adopted depends on the space and loading conditions. Common stair arrangements include single straight flights, inclined slabs spanning longitudinally, string beams with horizontal slab spanning, cranked slabs inducing bending and torsion stresses, cantilever stairs with central supporting walls, and spiral or helical stairs used in prestige buildings.
