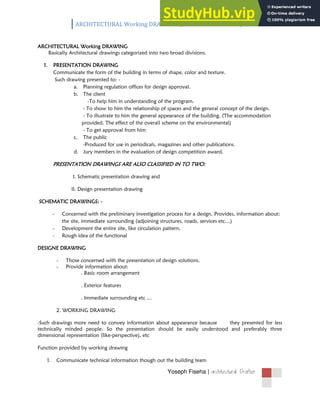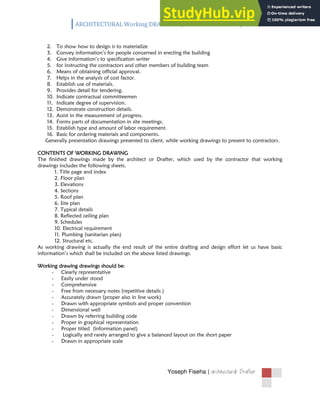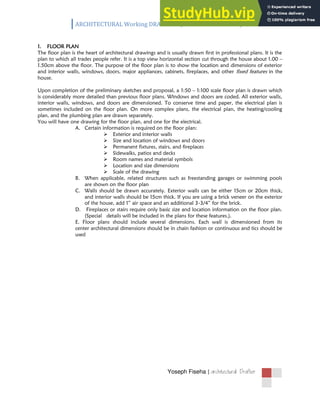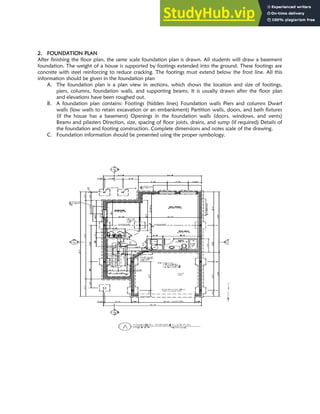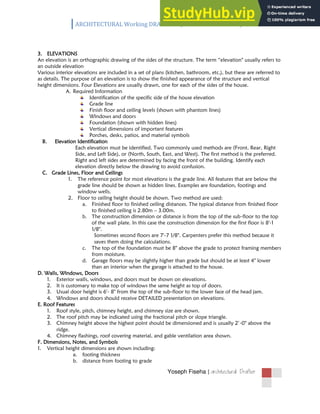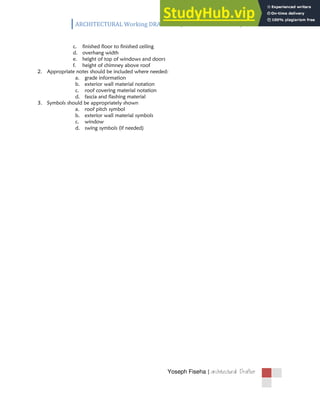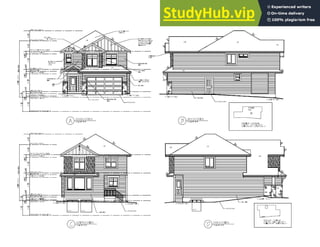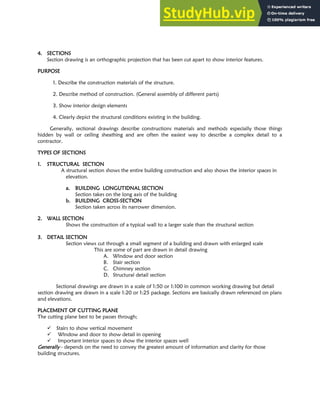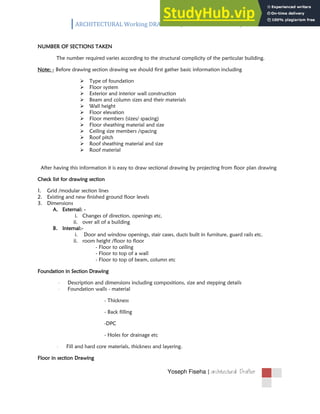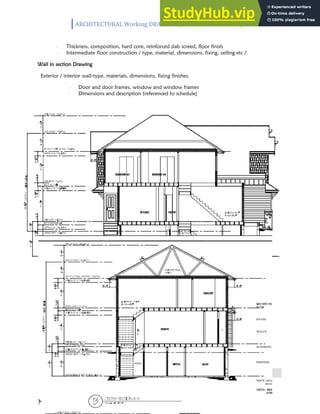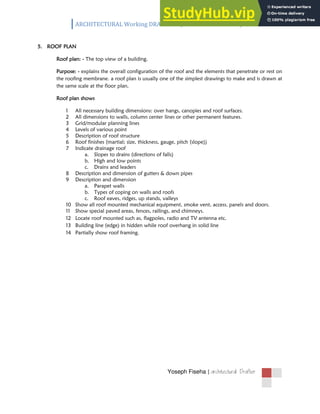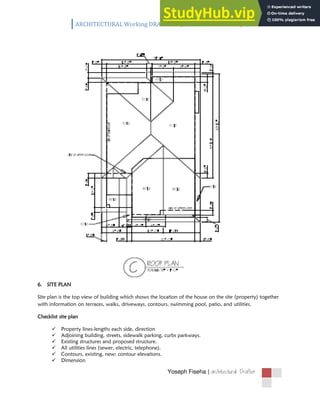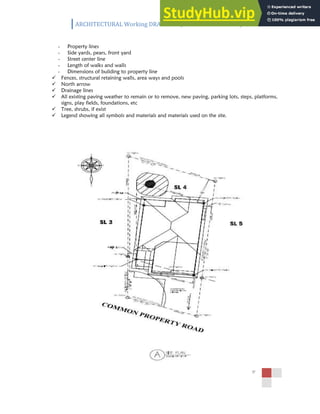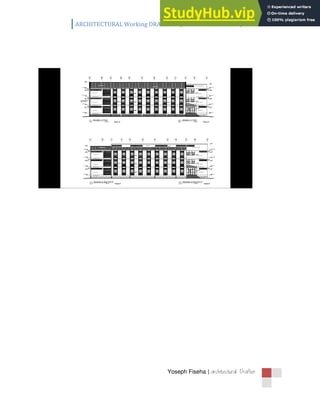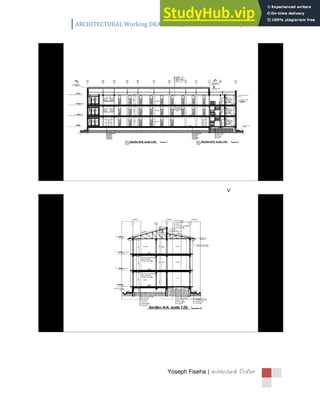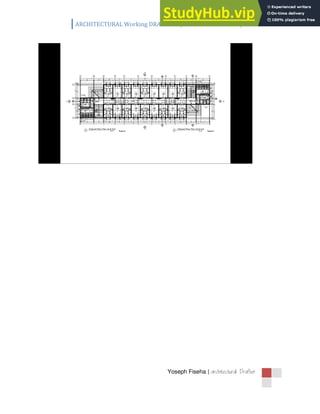This document provides information on architectural working drawings. It discusses two main categories of architectural drawings: presentation drawings and working drawings. Presentation drawings are used to communicate the design to clients and for approval, while working drawings provide technical details needed for construction. The document outlines the typical elements and required information for various working drawings like floor plans, elevations, sections, and roof plans. It emphasizes that working drawings should be clearly drawn to scale with all necessary dimensions and details to instruct contractors.

