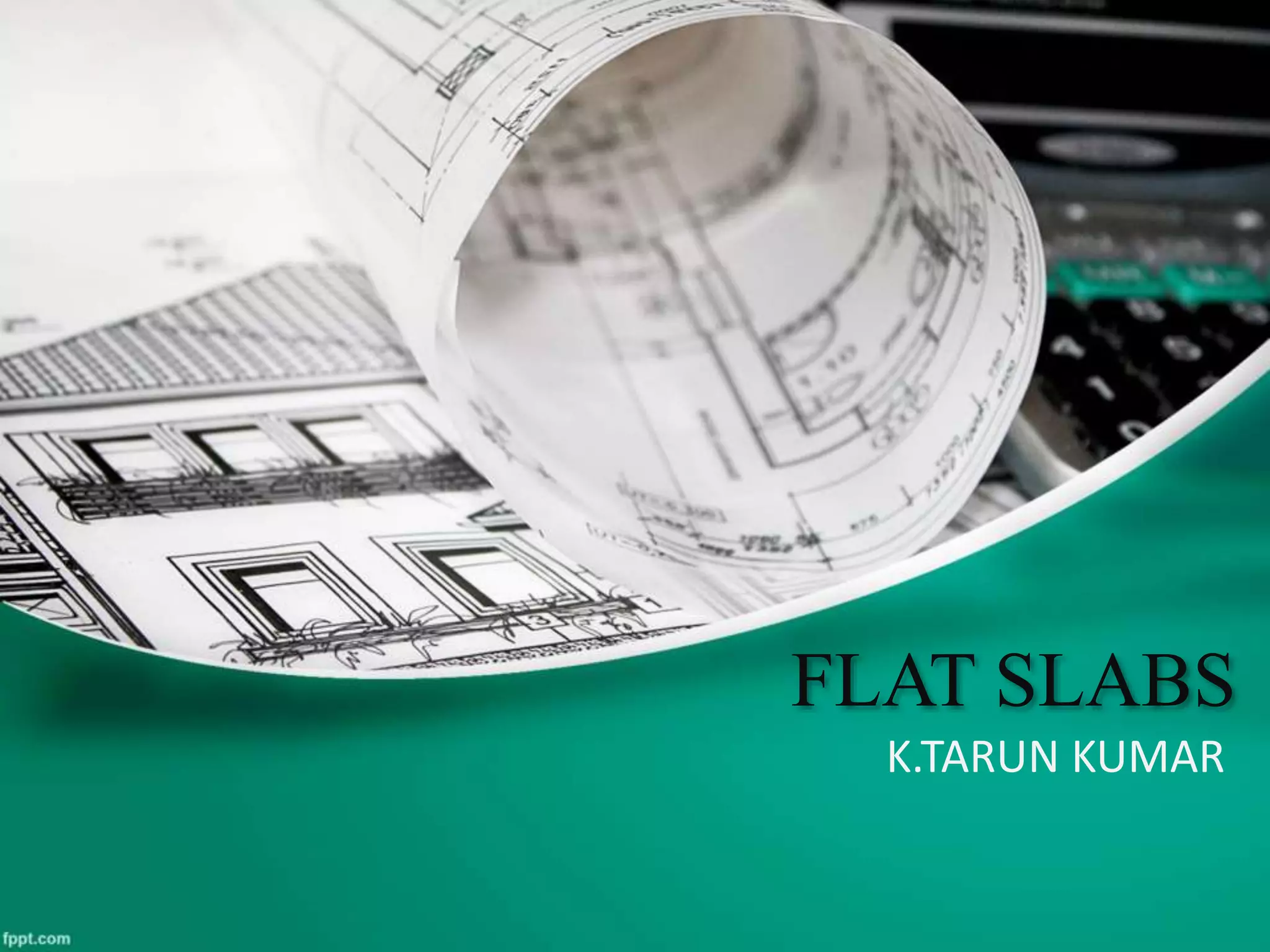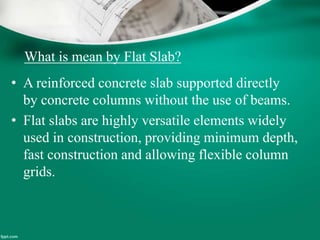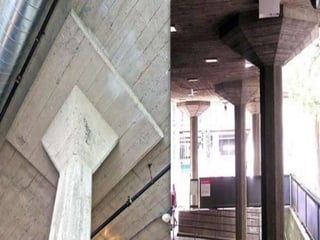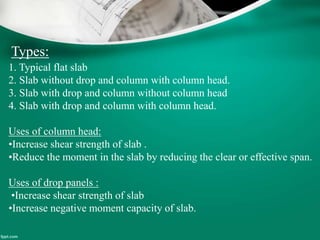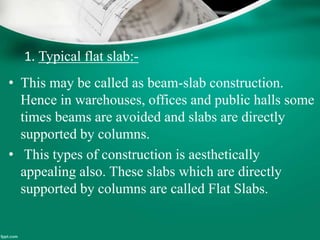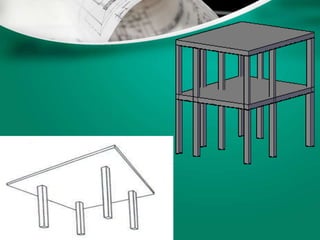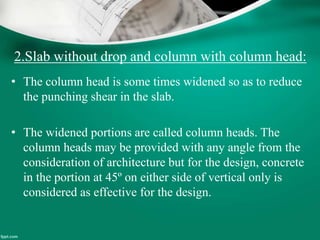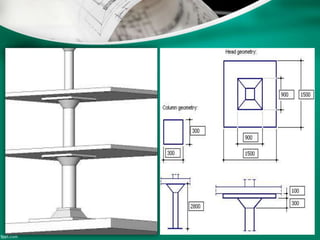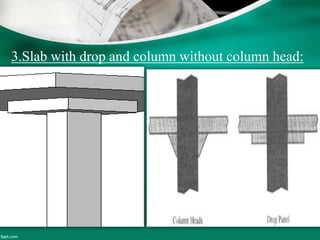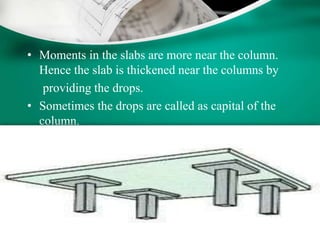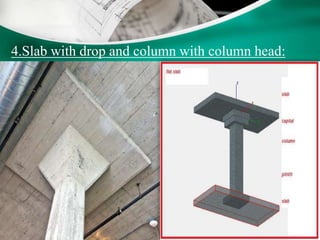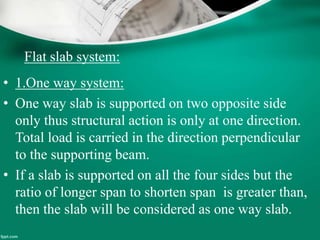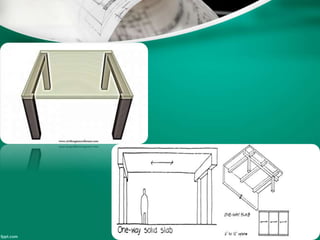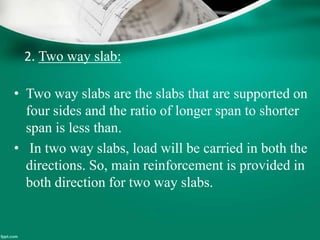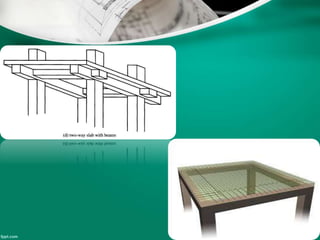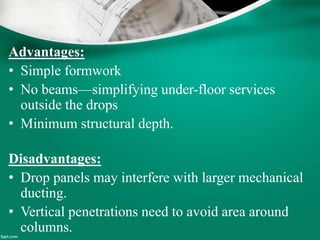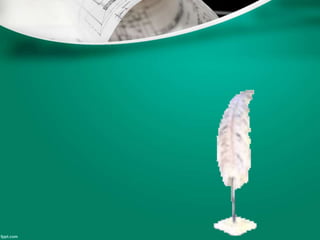Flat slabs are reinforced concrete slabs that are supported directly by columns without beams. They provide minimum depth, fast construction, and flexible column placement. There are four main types: slabs without drops and with column heads, slabs with drops and without column heads, slabs with both drops and column heads, and typical flat slabs. Column heads increase shear strength while drops increase shear strength and negative moment capacity. Flat slab systems can be either one-way or two-way depending on span ratios and load distribution. Advantages include simple formwork, no beams, and minimum depth, while disadvantages include potential interference from drops.
