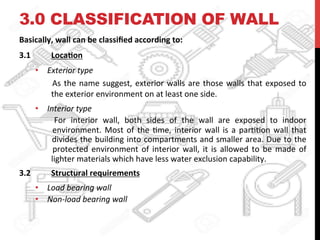This document discusses walls in construction. It defines walls and explains their importance in providing shelter, security, strength and stability, compartmentalization, sound insulation, fire resistance, and aesthetics. Walls are classified by location as exterior or interior, and by structural requirements as load-bearing or non-load bearing. Load-bearing walls support structural loads while non-load bearing walls only support themselves. The document outlines the functional requirements of walls, including strength and stability, weather resistance, fire resistance, and thermal insulation.
























