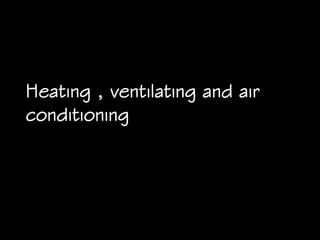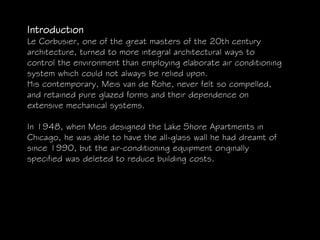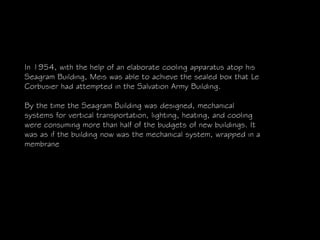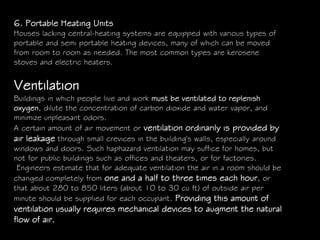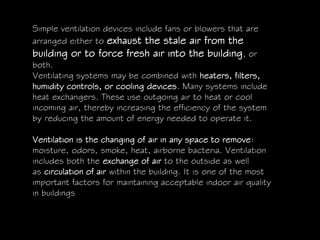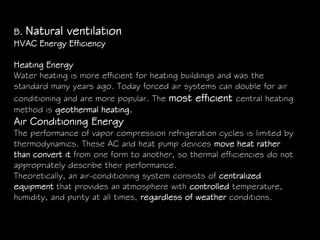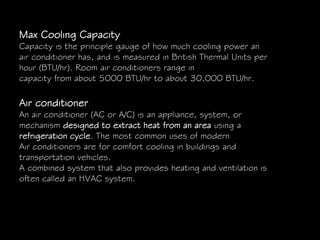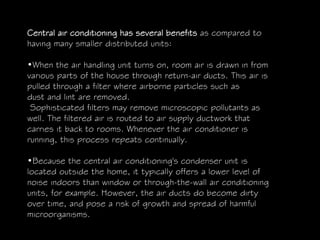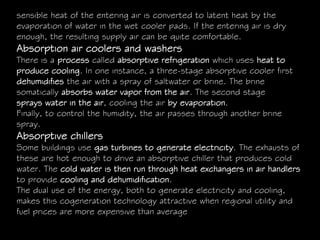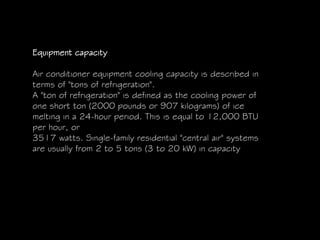This document discusses heating, ventilation, and air conditioning (HVAC) systems. It begins by explaining how HVAC principles influence architectural design. It then provides descriptions of common HVAC components and systems, including air handlers, makeup air units, rooftop units, fan coil units, constant air volume systems, and variable air volume systems. The document also discusses heating systems such as fireplaces, stoves, heat pumps, solar heating, and portable units. It covers ventilation methods and factors like indoor air quality. Finally, it addresses HVAC energy efficiency considerations for heating, air conditioning, and thermodynamics.
