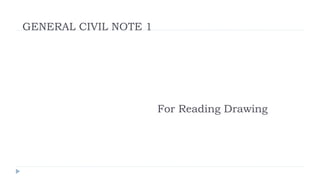
General civil note 1
- 1. For Reading Drawing GENERAL CIVIL NOTE 1
- 2. • IDC INTER DISCIPLINE CHECK • IFA ISSUED FOR APPROVAL • IFB ISSUED FOR BID • IFC ISSUED FOR CONSTRUCTION • IFR ISSUED FOR REVIEW • BBS BAR BENDING SCHEDULE THE CONCERN OF TITLE IN DRAWING
- 3. ENGINEERING REPORTS TABLE OF CONTACTS INTRODUCTION/BRIEF OBJECTIVE DATA OR OBSERVATION OR INVESTIGATION ANALYSIS FINDINGS SUMMARY CONCLUSION RECOMMENDATION ATTACHMENTS
- 4. STRUCTURAL STEEL PRIMARY STEEL SECONDARY STEEL TERTIARY STEEL TEMPORARY STEEL
- 5. QPR 0 40% 65% 87% 95% 100% POOR INADEQUATE ADEQUATE GOOD EXCELLENT DEFINITION & EXAMPLES OF PERFORMANCE LEVELS ABILITY/COMPETENCE SIMPLY OPERATING CONFORMITY DEFINED, PLANNED AND MONITORED EFFECTIVENESS CONTROLLED EFFICIENCY OPTIMIZED EXCELLENCE CONTINUAL IMPROVEMENT QUALITY PERFORMANCE RATING (QPR) SCHEME
- 6. DOCUMENTS AND DATA CONTROL PROCEDURE REV REVISION NO DATE DATE OF REVISION STATUS PURPOSE OF REVISION DRAWN/WRITTEN BY SIGNATURE (DRAFTSMAN / WRITTEN) CHECK/CHECKED BY SIGNATURE (ENGINEER OR DESIGNER / CHECKER) APPROVED/APPROVED BY /PM) SIGNATURE (LEAD ENGINEER OR PROJECT MANAGER)
- 7. EMAIL DATAFILE HANDLING PROCEDURE ORIGINATOR THE ORIGINAL COPY WITH THE RELEVANT SIGNATURE IS AVAILABLE WITH THE ORIGINATOR APPROVER THE HARD COPY HAS BEEN MADE AND OFFICIALLY SIGNED BY THE CHECKER AND APPROVER ASBO ALREADY SIGNED BY ORIGINATOR ASBC ALREADY SIGNED BY CHECKER AND THEN RETURN TO THE ORIGINATOR I HAVE CHECKED THIS DOCUMENT (LIST THE DOCUMENT NO & REVISION NO/DATE) AND I HAVE NO COMMENTS. THE APPROVER MAY SIGN ON MY BEHALF
- 8. Symbol For information FI For review FR For approval FA For construction FC As built AB • APPROVED W/O COMMENT A • APPROVED WITH COMMENT B • NOT APPROVED R • NOT SUBJECTED TO REVIEW F
- 9. Revision Draft rev a, b, c Issued rev 0 Draft rev 1a, 1b, 1c Reissued rev 1
- 10. KEY PLAN A key plan is generally used when only a part of a plan is being shown, there will be a smaller version of the entire document, showing which part that particular page is showing (i.e. via hatch or shading etc.) The term "key plan" is used in civil engineering projects to describe a feature depicted on the construction plans of large and often complex projects. The overall project is first shown in one or more overall views drawn in large scale showing the region or vicinity in which the project is built. These overall regional plans are then followed by multiple detailed views of the project depicted in larger scales and finer detail. Drawing includes a small "key plan" located in the corner of the sheet you are viewing that shows the location of that detail sheet to the much larger project. On the lower right corner of each drawing near the title block we would include a small "key plan" that would show a sketch of the overall refinery.
- 11. LOCATION PLAN The SITE location plan is where the ENTIRE SITE is located on the map. Sometimes a worksite comprises of multiple buildings and public infrastructures, so the embodiment of all these structures as a whole is considered the WORKSITE. Site Location Plan deals with the land wherein the project is to be carried out, the streets, the lot, the block, land size, possibly including other external factors - temperature, humidity (depending on the project) The building location plan (everything about the building itself) is where a specific building is located IN THE WORKSITE. If the Site only comprises of ONE building then, the site location plan and building location plan should look about the same.
- 12. PLOT PLAN AND SITE PLAN A Plot Plan (also known as Site Plan) shows the buildings, utility runs, and equipment layout, the position of roads, and other constructions of an existing or proposed project site at a defined scale. The plot plan is a “top-down” orientation. The specific objects and relations shown are dependent on the purpose for creating the plot plan, but typically contain: retained and proposed buildings, landscape elements, above ground features and obstructions, major infrastructure routes, and critical legal considerations such as property boundaries, setbacks, and rights of way. A Site Plan is a registered lot plan, showing the dimensions and angles of the property boundary and shows placement of things such as buildings trees etc. and usually will show contours.
- 13. SUPPORTING & SUPPORTED BEAM IN FRAME supporting -main Supported -secondary
- 14. Welding Symbols Weld symbols are used to transfer information from the design office to the workshop and contain five basic components The arrow line: the arrow line must touch the joint reference area on the drawing The reference line: the reference line must touch the arrow line and is generally parallel with the bottom of the drawing page The symbol: the vertical line in the symbols for a fillet weld, single/double bevel butts and a J-butt welds must always be on the left side. The dimensions: In most standards the cross sectional dimensions are given to the left side, and all linear dimensions are give on the right side Supplementary information: such as welding process, weld profile, NDT and any special instructions
- 15. Arrow line Reference line Arrow side Other side BS 499: part 2. Welding Symbols Other side Arrow side Both sides
- 16. ba dc BS 499: part 2. Welding Symbols
- 17. BS 499: part 2. Welding Symbols Toes shall be blended Flat Convex Concave
- 18. Field weld (site weld) NDT The component requires NDT inspection Welding to be carried out all round component (peripheral weld) WPS Additional information, the reference document is included in the box BS 499: part 2. Welding Symbols
