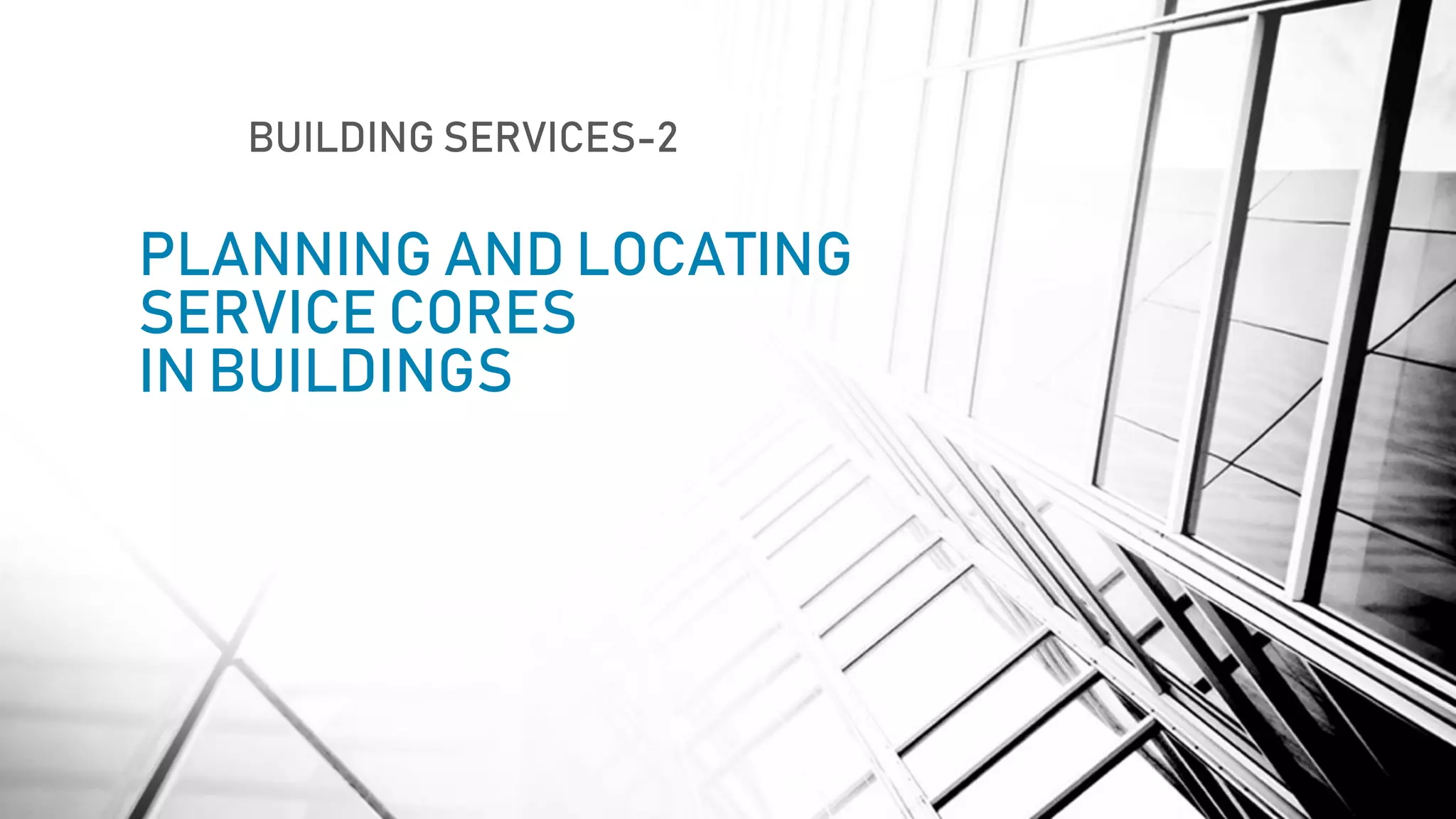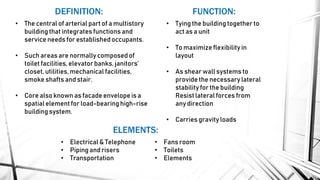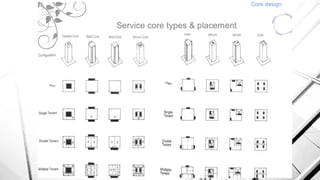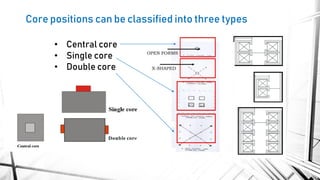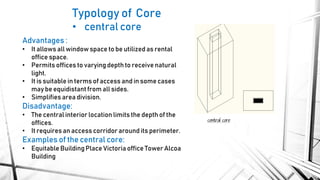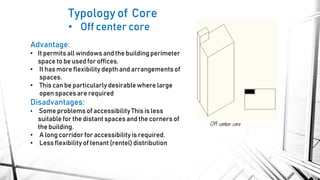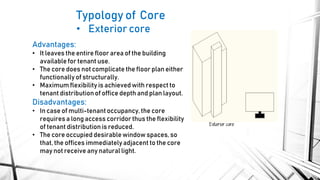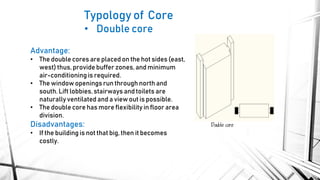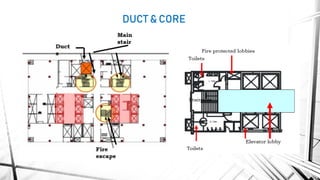The document discusses different types of building core configurations and their advantages and disadvantages. The main types are:
- Central core - Located in the center, allows all windows to be used as office space but limits office depth. Requires perimeter access corridor.
- Off-center core - Provides more flexibility but some offices further from core. Long access corridor required.
- Exterior core - Leaves entire floor for tenant use but core takes up desirable window space.
- Double core - Placed on east and west sides for buffer zones and natural ventilation. Provides more flexibility in floor plan layout. More costly for smaller buildings.
