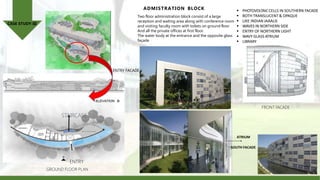The document discusses three case studies of sustainable campus designs in India:
1) Environmental Sanitation Institute in Gujarat uses passive design strategies like cavity walls, insulated roofs, and orientation to reduce energy consumption.
2) Kirloskar Institute of Advanced Management in Pune is designed with terraced blocks that step down a sloping site, maximizing open spaces.
3) Samudra Institute of Maritime Studies near Mumbai resembles "ships floating on water" with sculptural steel and glass buildings around landscaped lawns.














![ZONING
The four zones placed on stepping down , with
academic area composed of quadrangles and residential
area with their own internal court with green spine
separating the two, running down the gentle slope to
the recreational area at the lower plateau.
THE SITE HAS BEEN DIVIDED IN FOUR ZONES ARTICULATIG THE
STEPPED TERRACES INTO SPECIALIZED PARTS
ADMINISTRATION AND DINNING ZONE
ACADEMIC ZONE
RESIDENCE ZONE
RECREATION ZONE
ADMINISTRATION BLOCK
CLASSROOMS
DINNING HALL
The site is encircled
with a vehicular
service road on the
edge, off of which
parking nodes were
located so that no
one would walk
The service road create a
buffer from nearby sites,
allow utility and emergency
vehicles easy access, and
leave the long sloping interior
as a dedicated central
pedestrian garden
across moving
traffic.
CONCEPT
• The institute design is conceptualized as a modern day cluster of
monasteries, and the temple of learning.
• The lofty torrents [small tower] of the academic block rise over the
landscape
• The peaked copper slopped roofs gift identity to
the various structures.
• Courtyards and corridors become interactive spaces.
• Simple cartesian planning, adjusted as per the slopes, with
minimalistic use of materials, integrates the campus into an organic
whole.
• From admin block a series of courtyard step down into subsequent lower
terraces and each terraces is devoted to core function focused around a
courtyard
CASE STUDY-II](https://image.slidesharecdn.com/casestudy1autosaved-240215142311-25e84b27/85/CASE-STUDY-ppt-design-brieflyinstitute-15-320.jpg)




![ARCHITECT: Christopher Charles
Benninger
LOCATION : Lonavala, Pune, India
AREA :21,500 sq. m, 55 acre
LIES BETWEEN INDRANI RIVER AND
MUMBAI TO PUNE HIGHWAY.
SIMS was established by Executive Ship
management (ESM) Singapore, to fulfil new
version of an industry driven by
environmental protection ,safety and
efficiency.
The Samudra institute of maritime studies(SIMS) near Mumbai
is a green campus for pre sea and post sea studies.
THE SITE
ADMINISTRATION
BLOCK
Access to the site
Access to the admin block
• THE COMPLETE SITE IS ENCLOSED BY WATER ON
THREE SIDES AND THE MAIN HIGHWAY ON THE
FOURTH SIDE.
• TWO CANALS ON THE EAST AND WEST SIDES FLOW INTO
THE LARGE LAKE ON THE SOUTH SIDE OF THE SITE
CONCEPT
The mariners at sea live in miniature cites
[i.e. The ships] with sea all around and
hence the characterize environment is
brought about in the design.
• THE DESIGN – like ships floating
upon a vast undulating sea the
sculpturesque building appear to
float on the grass lawns.
• MATERIALS – steel and glass were
employed to give cadets a taste of sea
life where existence is in a machine
called a ship.
CANAL
CASE STUDY-III](https://image.slidesharecdn.com/casestudy1autosaved-240215142311-25e84b27/85/CASE-STUDY-ppt-design-brieflyinstitute-20-320.jpg)










