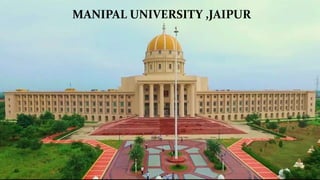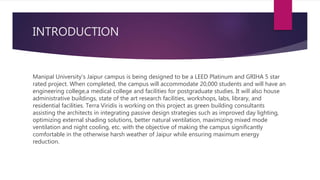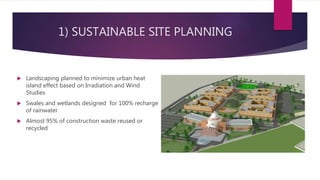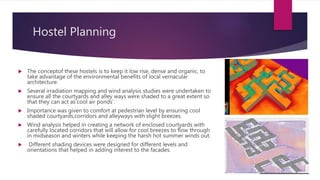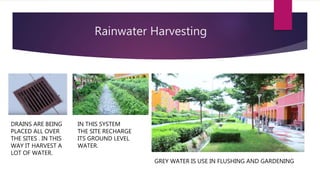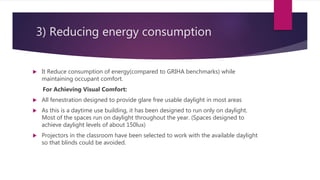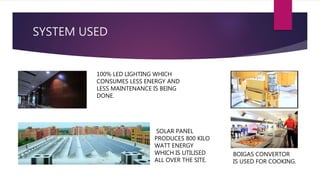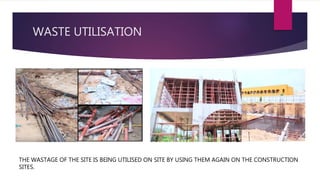Manipal University's Jaipur campus is a LEED Platinum and GRIHA 5-Star rated project, designed for 20,000 students and includes various educational and administrative facilities. The project emphasizes sustainable practices, achieving significant reductions in energy (up to 81.5%) and water consumption (88.7%) through efficient building design, rainwater harvesting, and innovative cooling systems. Completed in October 2014, the design integrates passive strategies for comfort and energy efficiency in the harsh Jaipur climate.

