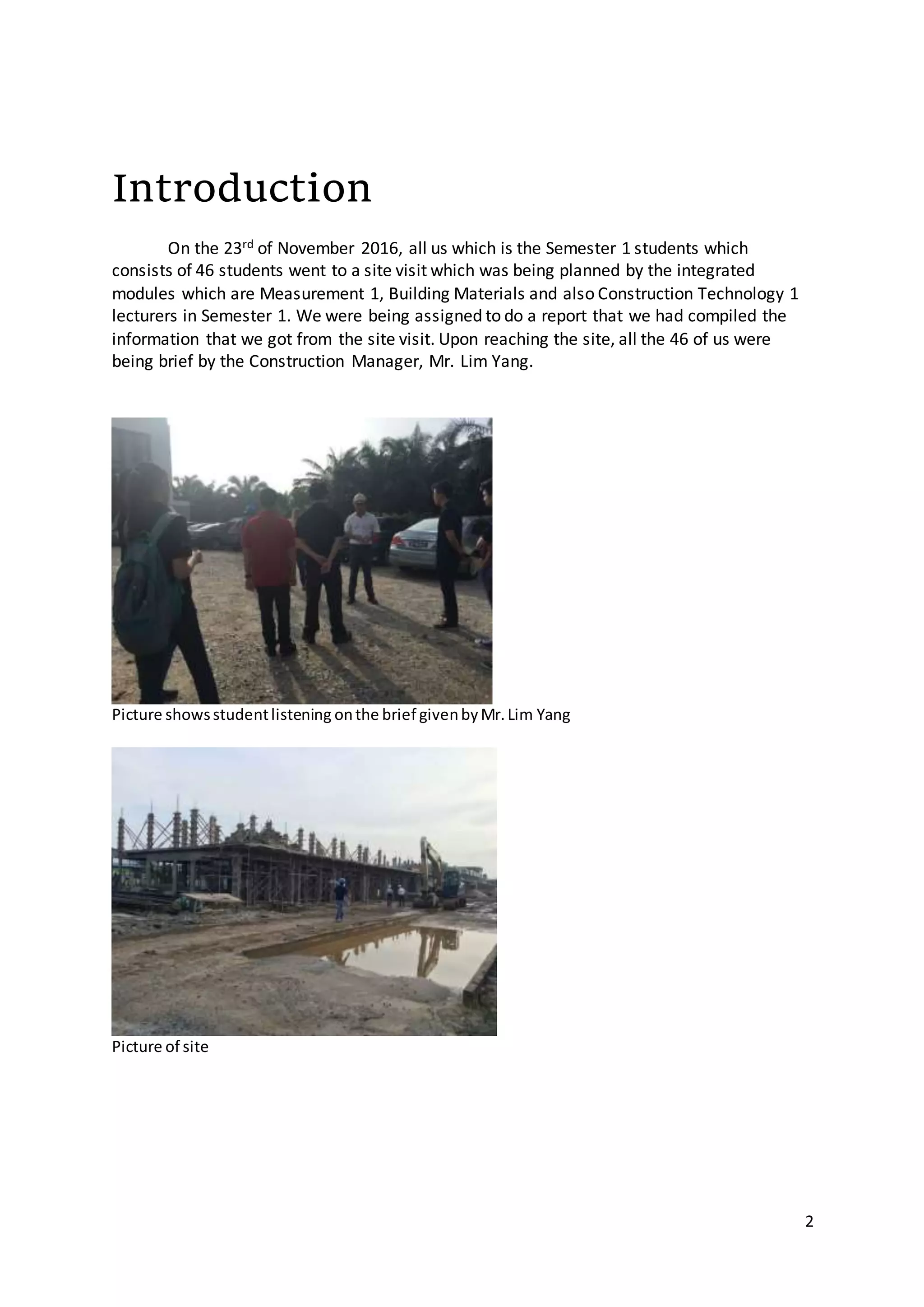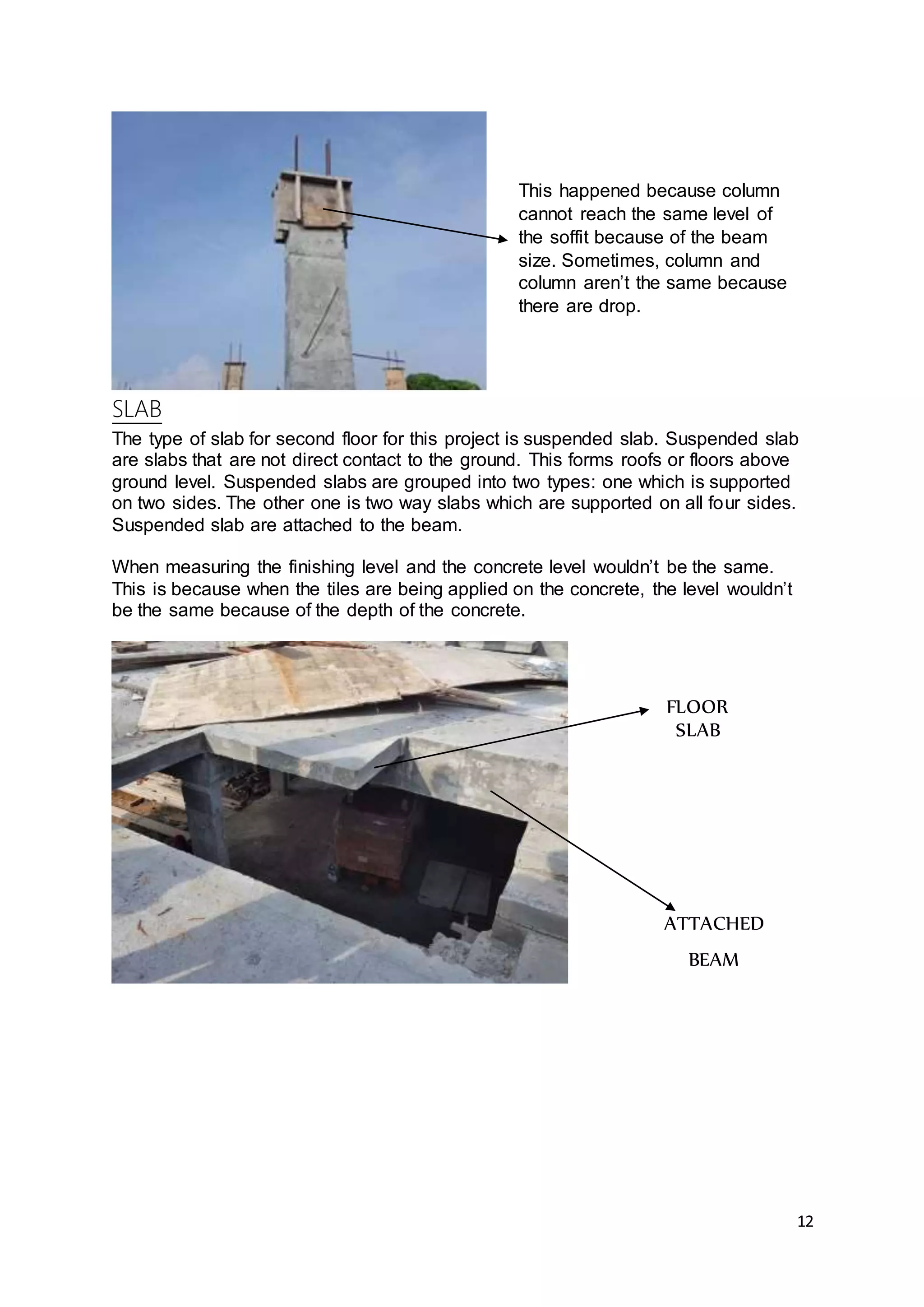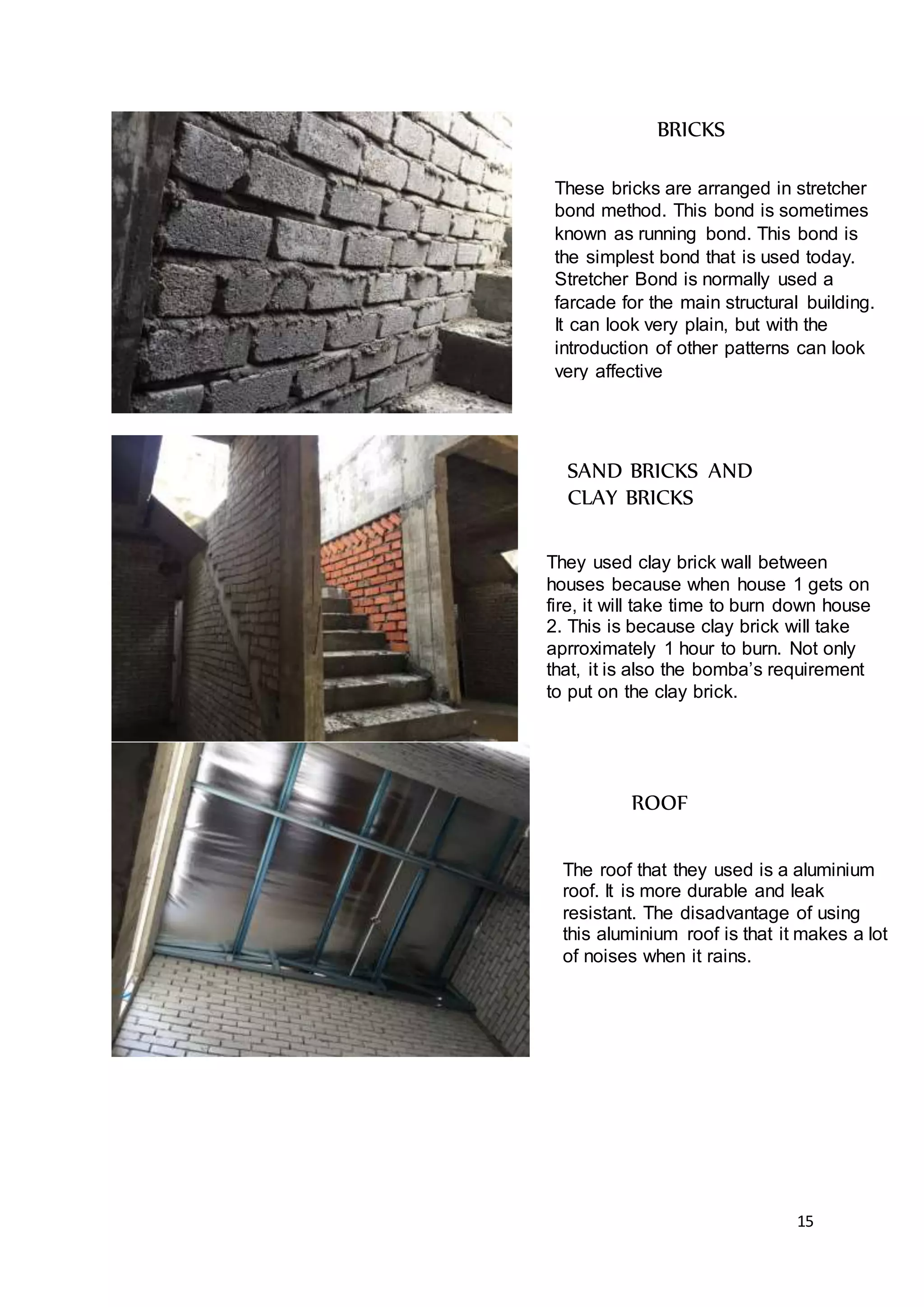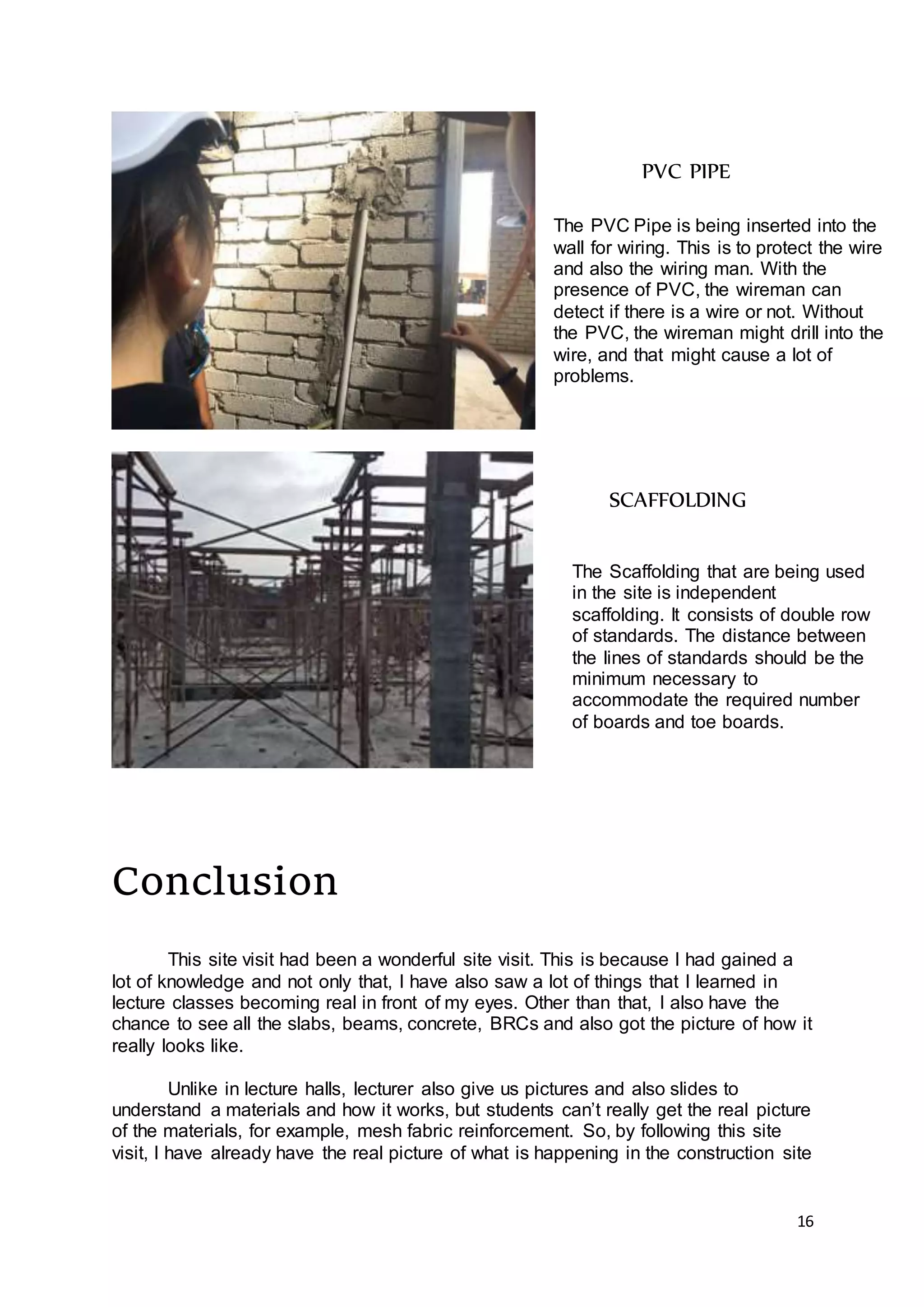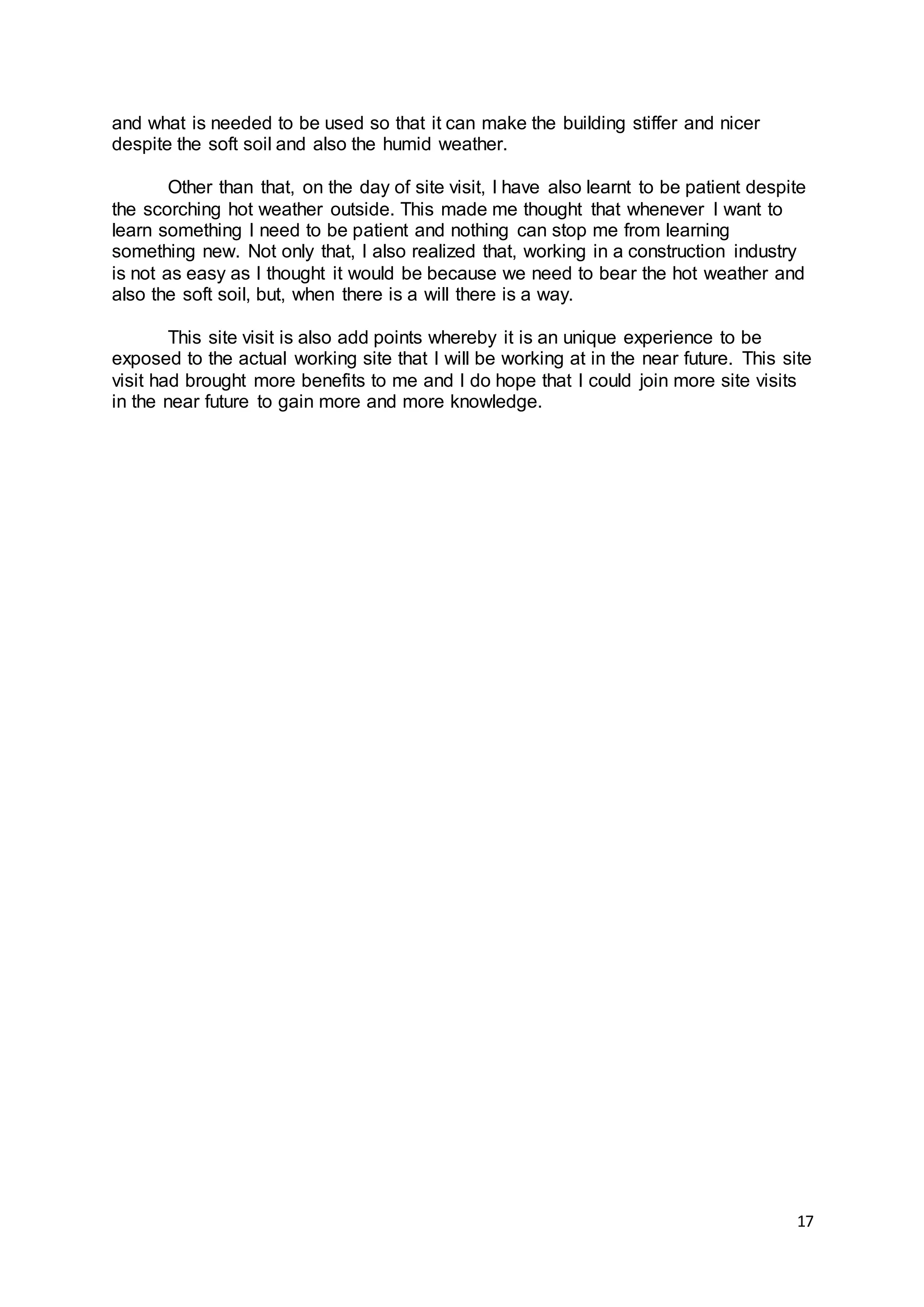This site visit summary provides the following key details in 3 sentences:
The site visit was to a residential construction project comprising 42 bungalow units. Students learned about the construction processes on site such as foundations, concrete framing, and building materials used. The site visit provided a valuable hands-on learning experience for the students to see first-hand what they have learned in the classroom applied in a real construction project.

