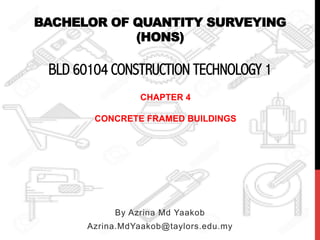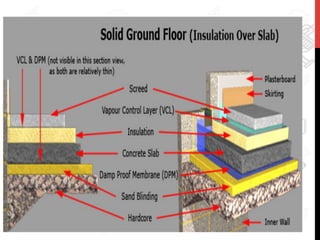Here is the table explaining the types of materials available for formwork:
Material | Suitability | Advantages | Disadvantages | Cost
-|-|-|-|-
Timber | Suitable for all types of formwork including beams, columns, slabs and foundations. Commonly used material. | Readily available. Easy to work with using basic carpentry tools. Can be reused multiple times if properly maintained. | Requires more maintenance between uses. Subject to damage. Absorbs water reducing quality of concrete surface. More combustible. | Low cost.
Plywood | Suitable for slab formwork and walls. | Strong and durable. Provides smooth concrete finish. Water resistant. | Heavier than timber. Requires proper support











































