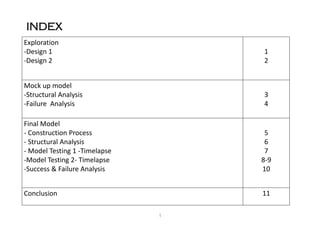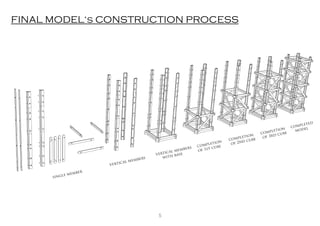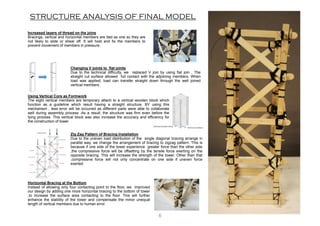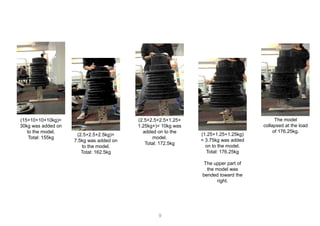1) The document describes the design process for building a popsicle stick tower that can hold the maximum weight. It details two initial designs that failed, improvements made in the final design, and testing results.
2) The final design used a zigzag bracing pattern, additional horizontal bracing at the bottom, flat vertical joints, and reinforced connections. This allowed it to hold 176.25kg before failure.
3) Testing showed failure occurred when vertical components bent at connection points. Reinforcing these connections with more thread could improve strength further. The efficient final design demonstrated how load is transferred through a skeletal structure.











