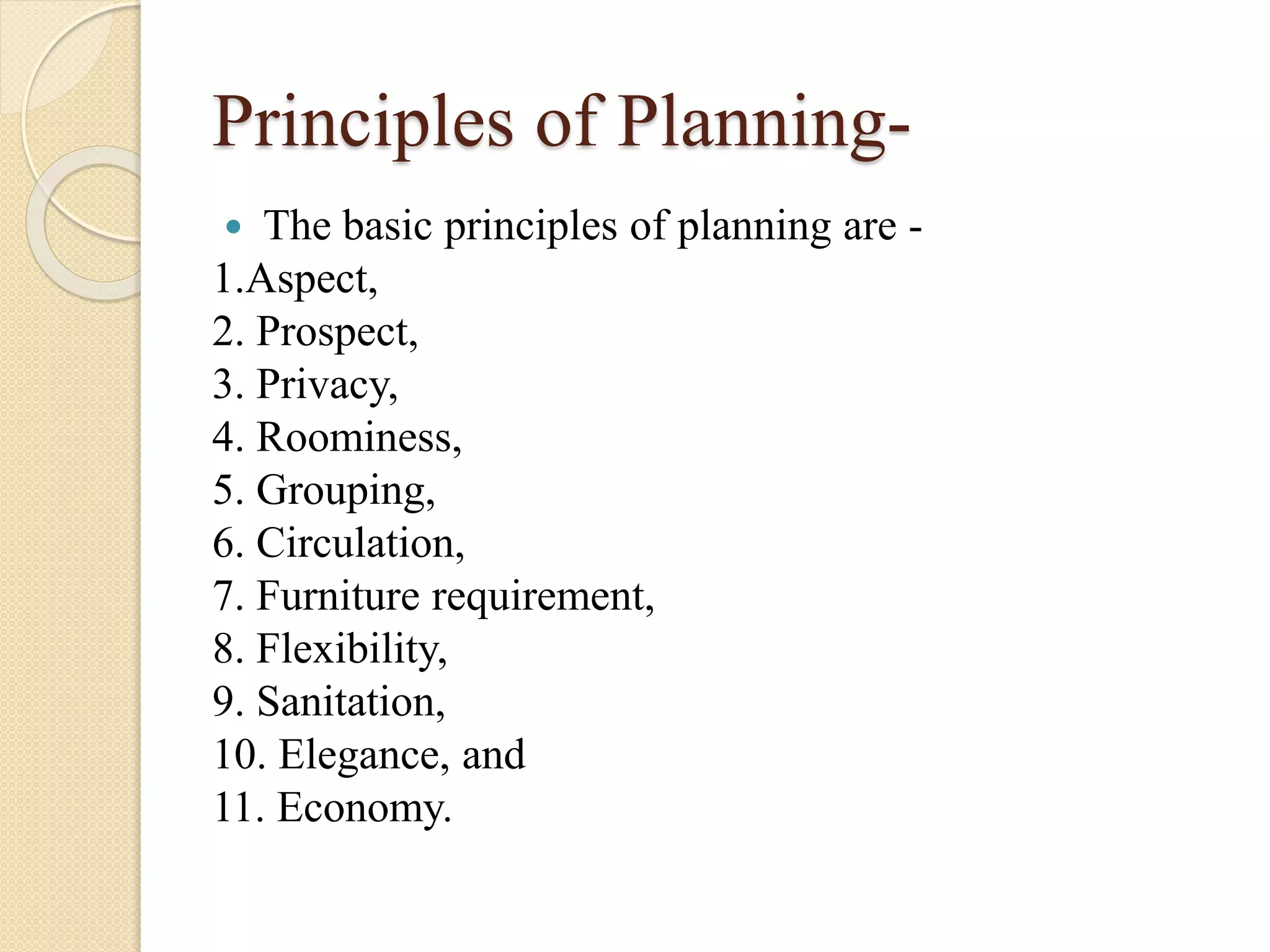The document outlines 11 basic principles of planning for civil engineering projects: aspect, prospect, privacy, roominess, grouping, circulation, furniture requirement, flexibility, sanitation, elegance, and economy. It describes each principle in detail, explaining how to properly apply each one to maximize comfort, functionality, and efficiency in building design and layout. For example, it discusses using windows and doors to take advantage of natural light and airflow (aspect), arranging rooms by their functions for logical flow (grouping), and designing for adaptability over time (flexibility).











































![5. Height of Building-
In first method the height of the building is regulated
according to the width of abutting road or minimum
width of the rear space.
Generally, 45° and 63.5° Air plane Rules are adopted.
The rule states that no part of the tall building should cut
the plane drawn from the edge of the road on other side
or from the rear space boundary [minimum 3 m] at an
angle of 45° and 63.5° to the horizontal
The ratio of height to width of the road will be 1: 1 in
case of 45° air plane rule and 2: 1 in case of 63.5⁰ air
plane rule..](https://image.slidesharecdn.com/principlesofplanning-230823092725-299b2718/75/Principles-of-planning-pptx-44-2048.jpg)


