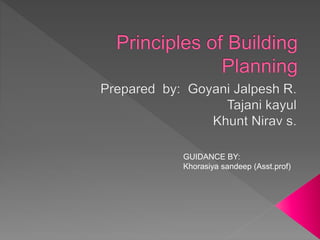Principles of Building Planning - Aspect,prospect, etc.pptx
•Download as PPTX, PDF•
0 likes•8 views
Building planning
Report
Share
Report
Share

Recommended
Recommended
TOWN PLANNING DETAILSprinciples of Building planning (BTP) (ECE)

principles of Building planning (BTP) (ECE)Shree Swami atmanand saraswati inst. of technology, surat
More Related Content
Similar to Principles of Building Planning - Aspect,prospect, etc.pptx
TOWN PLANNING DETAILSprinciples of Building planning (BTP) (ECE)

principles of Building planning (BTP) (ECE)Shree Swami atmanand saraswati inst. of technology, surat
Similar to Principles of Building Planning - Aspect,prospect, etc.pptx (20)
Residential project 1st year diploma ankita jajoo,bs.c id

Residential project 1st year diploma ankita jajoo,bs.c id
Design in Residential and institutional environment 

Design in Residential and institutional environment
Jyoti Phulwani,B.Sc.Interior Design ( Residential Design Project)

Jyoti Phulwani,B.Sc.Interior Design ( Residential Design Project)
Recently uploaded
This presentation was provided by William Mattingly of the Smithsonian Institution, during the fifth segment of the NISO training series "AI & Prompt Design." Session Five: Named Entity Recognition with LLMs, was held on May 2, 2024.Mattingly "AI & Prompt Design: Named Entity Recognition"

Mattingly "AI & Prompt Design: Named Entity Recognition"National Information Standards Organization (NISO)
https://app.box.com/s/xplac2t6bphx6pe1mofyfj0fvrjx1f3i24 ĐỀ THAM KHẢO KÌ THI TUYỂN SINH VÀO LỚP 10 MÔN TIẾNG ANH SỞ GIÁO DỤC HẢI DƯ...

24 ĐỀ THAM KHẢO KÌ THI TUYỂN SINH VÀO LỚP 10 MÔN TIẾNG ANH SỞ GIÁO DỤC HẢI DƯ...Nguyen Thanh Tu Collection
Recently uploaded (20)
Basic Civil Engineering notes on Transportation Engineering & Modes of Transport

Basic Civil Engineering notes on Transportation Engineering & Modes of Transport
Personalisation of Education by AI and Big Data - Lourdes Guàrdia

Personalisation of Education by AI and Big Data - Lourdes Guàrdia
Mattingly "AI & Prompt Design: Named Entity Recognition"

Mattingly "AI & Prompt Design: Named Entity Recognition"
Đề tieng anh thpt 2024 danh cho cac ban hoc sinh

Đề tieng anh thpt 2024 danh cho cac ban hoc sinh
24 ĐỀ THAM KHẢO KÌ THI TUYỂN SINH VÀO LỚP 10 MÔN TIẾNG ANH SỞ GIÁO DỤC HẢI DƯ...

24 ĐỀ THAM KHẢO KÌ THI TUYỂN SINH VÀO LỚP 10 MÔN TIẾNG ANH SỞ GIÁO DỤC HẢI DƯ...
PSYPACT- Practicing Over State Lines May 2024.pptx

PSYPACT- Practicing Over State Lines May 2024.pptx
Transparency, Recognition and the role of eSealing - Ildiko Mazar and Koen No...

Transparency, Recognition and the role of eSealing - Ildiko Mazar and Koen No...
Andreas Schleicher presents at the launch of What does child empowerment mean...

Andreas Schleicher presents at the launch of What does child empowerment mean...
Principles of Building Planning - Aspect,prospect, etc.pptx
- 1. GUIDANCE BY: Khorasiya sandeep (Asst.prof)
- 2. Aspect Prospect Privacy Groping Romminess Flexibility Furniture requirements Circulation Lighting Elegance Economy Sanitation
- 3. Aspect refers to the planned arrangement of the doors and windows of the external walls to get sunlight,breeze and a good view of the scenery outside. Types of room Suggested aspect Drawing room South,SE Bed Room West,SW Dining room South Kitchen East Verandah West,SW
- 5. A building is said to have prospect when it presents a good and pleasing appearance when seen from outside. It is used to mean the external views as seen from certain rooms of the building. It also includes the concealment of some undesirable views in a given outlook.
- 7. For residential building planning privacy is important consideration. There should be privacy from one room to another room and also from neighbour building and public building and public building and streets. Privacy is necessary in the bedroom, bathroom,wc and urinals.
- 9. Grouping refers to easy communication and utility of various room .kitchen and dining room should be close to each other. Store room should be adjacent to kitchen. WC and urinals should be far away from the kitchen .
- 11. Roominess refers to an arrngement of getting yhe maximum advantage from the minimum or limeted dimensions of a room. The space must be utilised economically. Make the room rectanguler . Ceiling height and breadth ratio may be 1.20 to 1.50 for bulilding planning.
- 13. The planning of the building should be prepared by keeping in mind the future requirement. Expansion should be possible economicaily without major altertions in planning. Planning should be such that with minor adjustments , it becomes possible to satisfy needs when the occasion arises.
- 14. During building planning the sizes of furniture to be required for functional utility of the rooms should be considered. The size of the rooms should be decided by considering easy accomodation required. Bed room size should accomdat bed ,cupbored, side table, Dressing table.
- 15. Circulation refers to providing throgh passages between rooms in a bulding. It is necessary to permit horizontal circulation throgh passages, corridors and lobbies and vertical circulation through staircases,lifts, and ramps in bulding . Passage should be provied along
- 16. Natural and artifical lighting is provided in bulding , planning. By proper venilation sunlight can given good lighting. By using various electrical appliences artifical lighting is provided. Glaer should be avoided.
- 17. Elegance refers to the planning of elevation and layout of the plan to give an impressive appearance to the bulding. The proper of elevation width, height, location of door and windows, materials employed in construction of exterior walls etc. create elegance is asthetics of bulding.
- 18. Bulding planning should be carried out in the financial limit of the cilent. An engineer should know in advance, client intends to spend for the bulding and according material of consturaion finshing items stage constucion should be suggested. By estimation proposed amount should be followed to avoid miserble faliure of bulding construction project.
- 19. Provision for cleanliness , lighting and ventilation in sanitary units avoid growth of bacteria and spread of disease condition. The ventilators in bath w.c permit sunlight and air circulation to maintain hygenic conditon the kitchen sholud have glazed tiles dedo