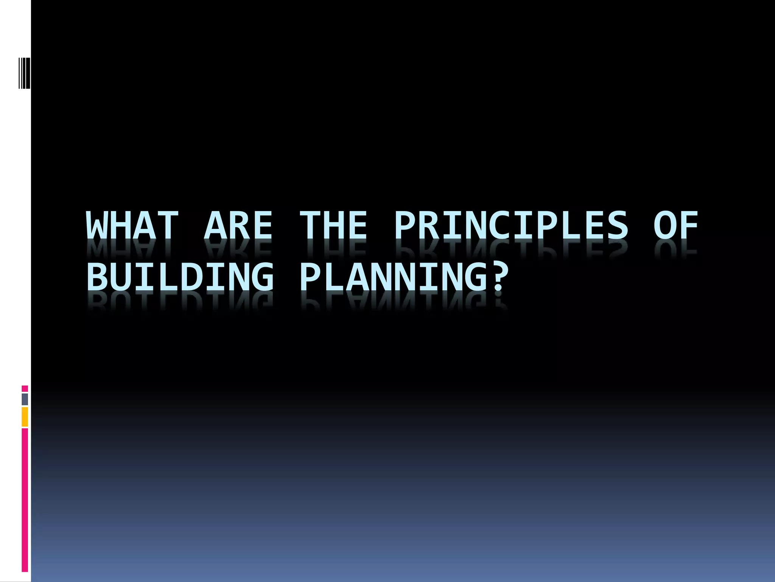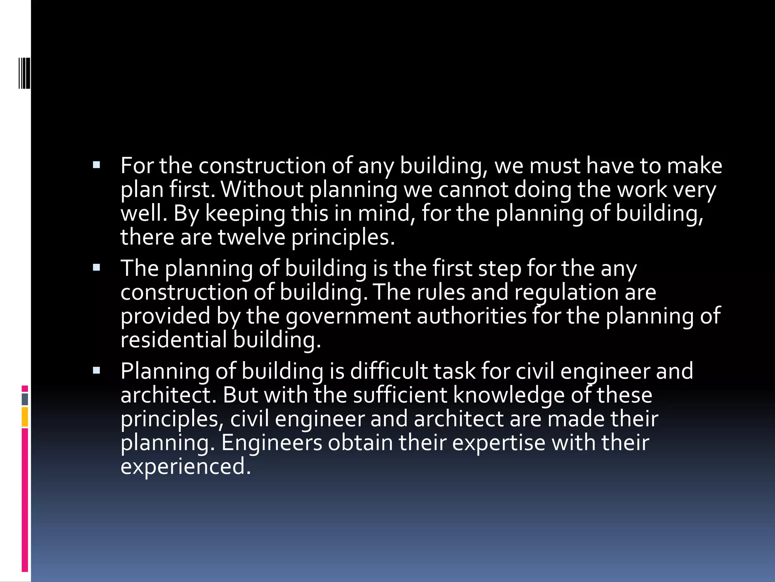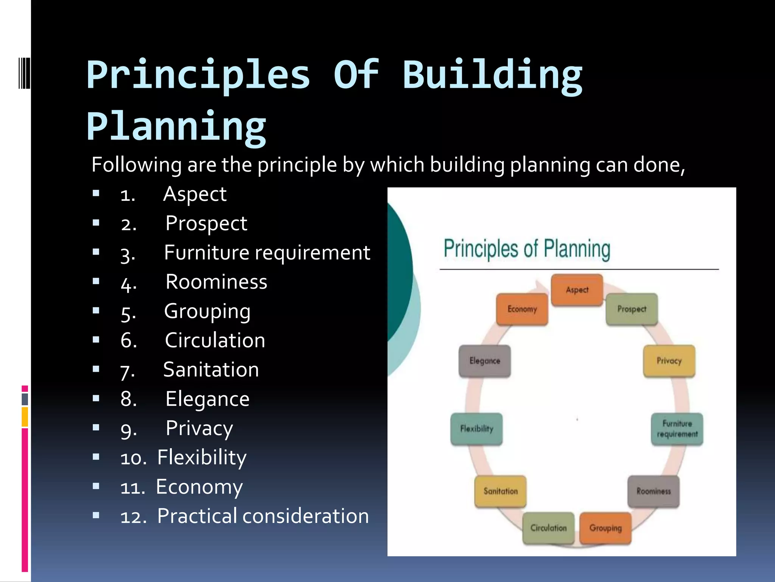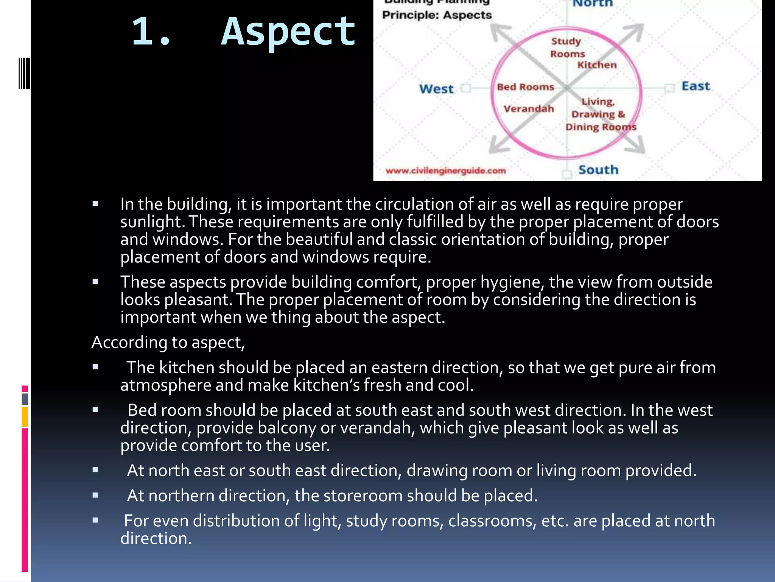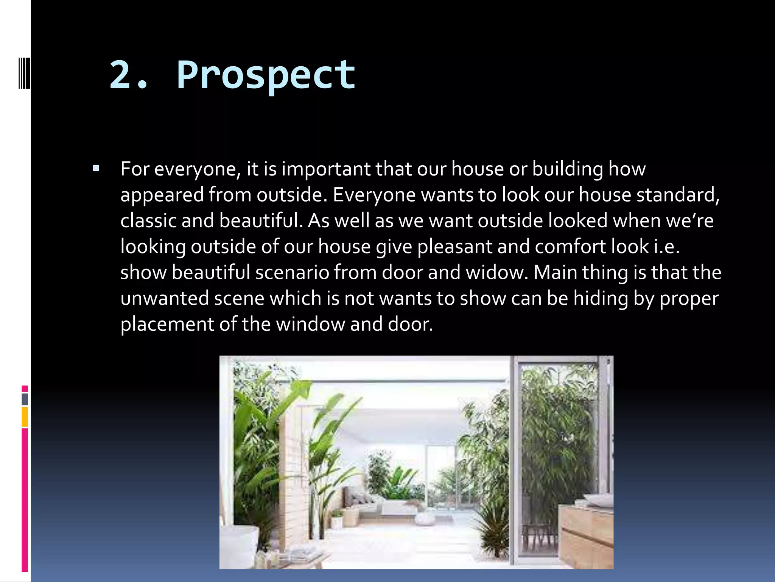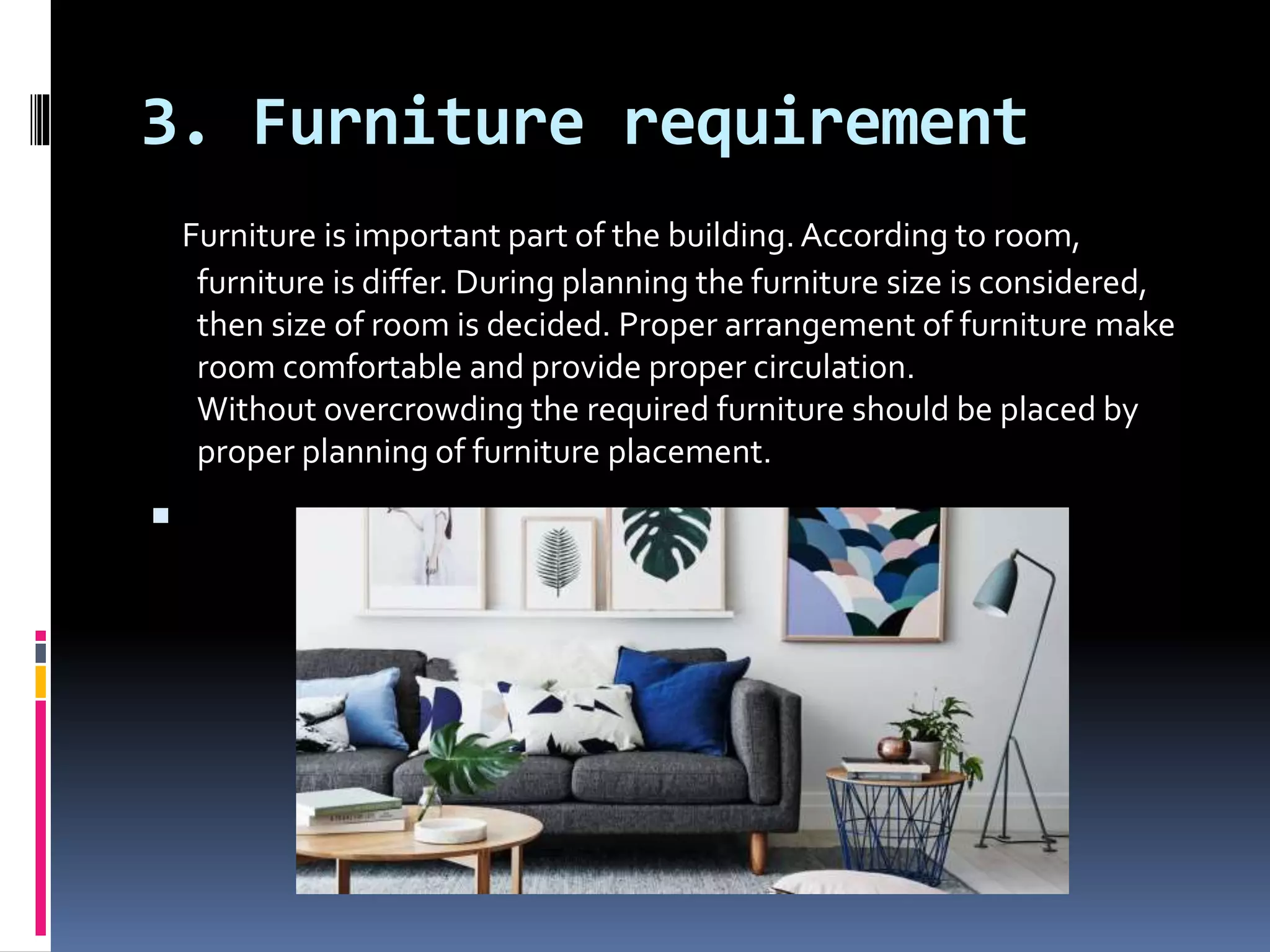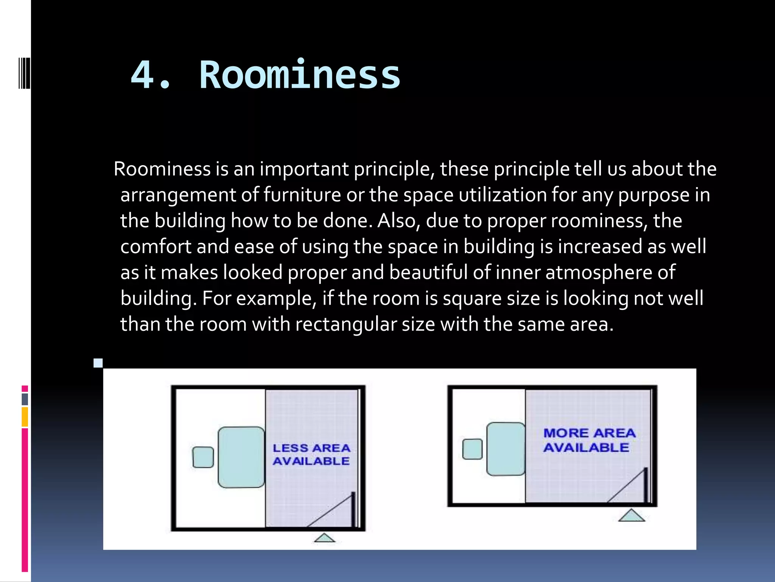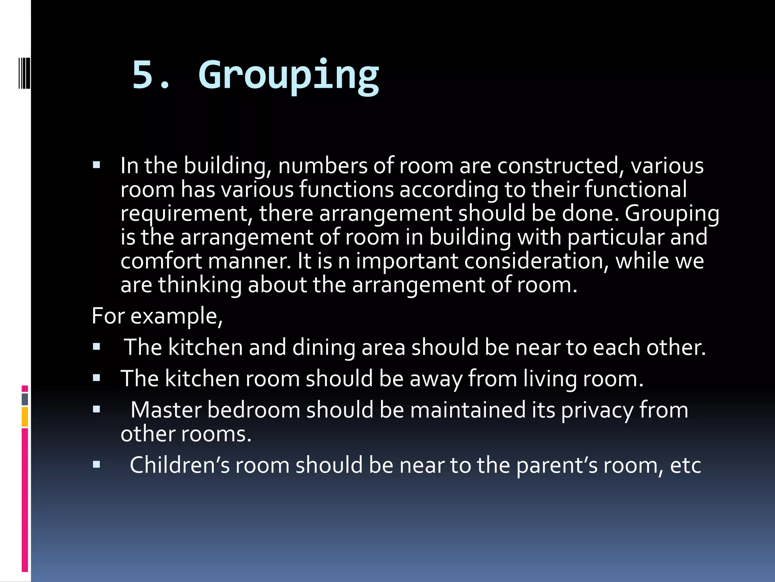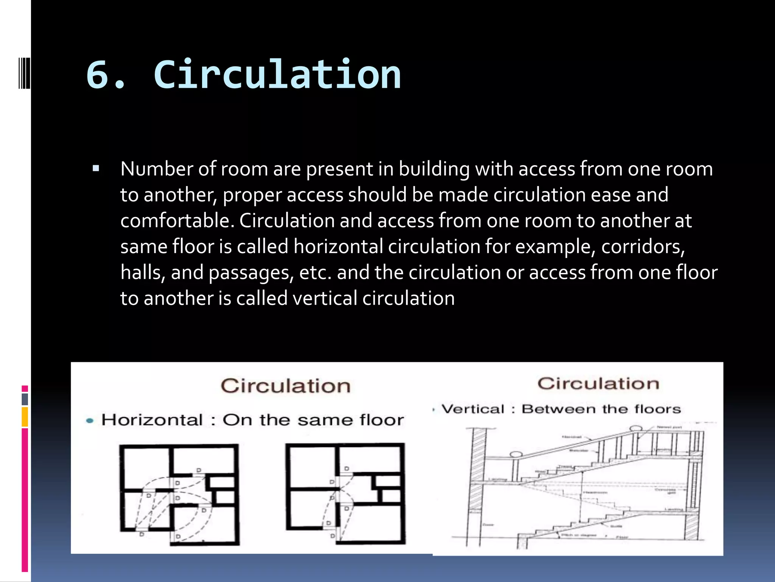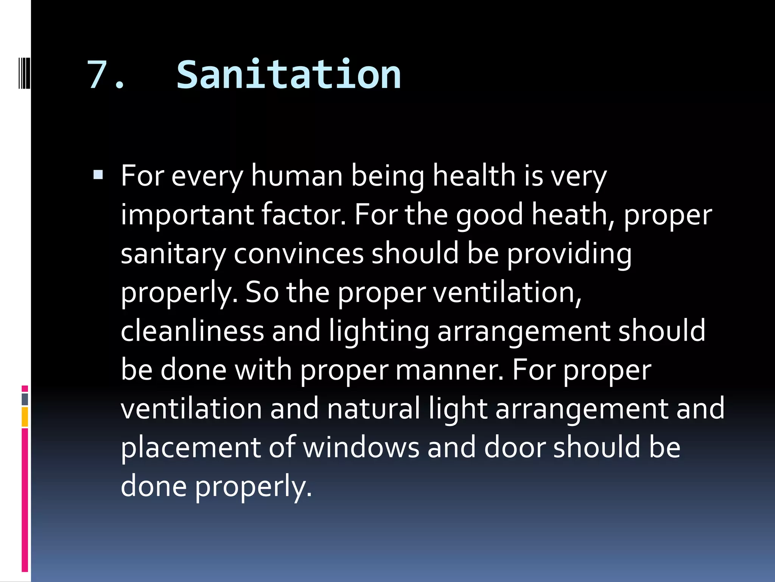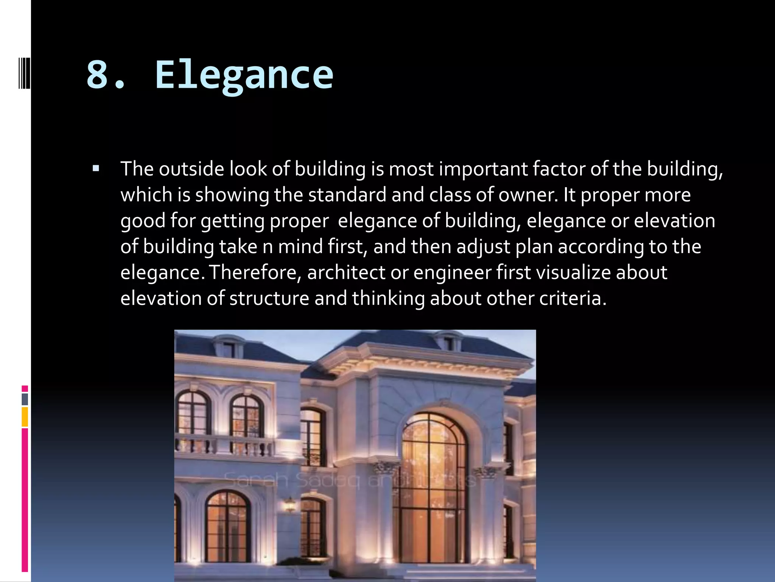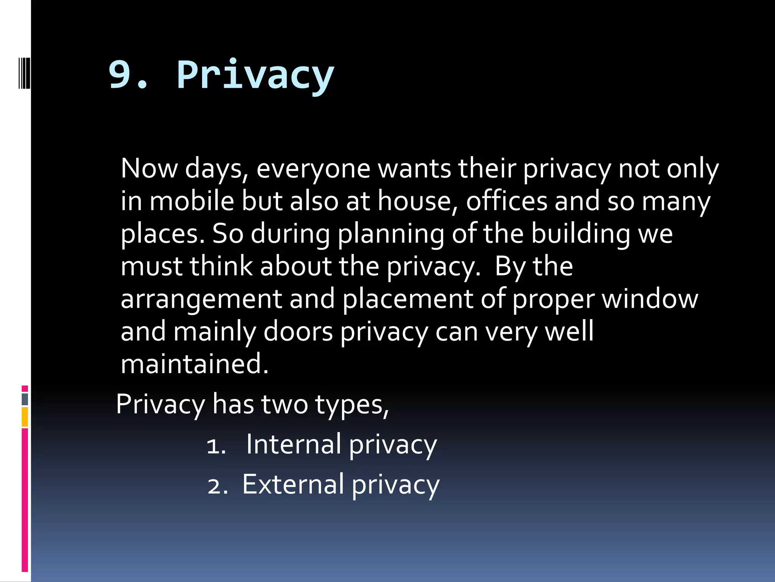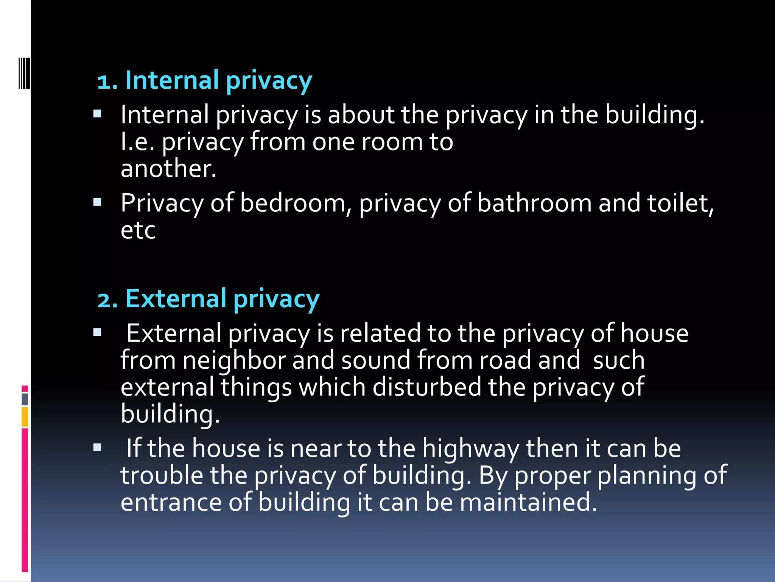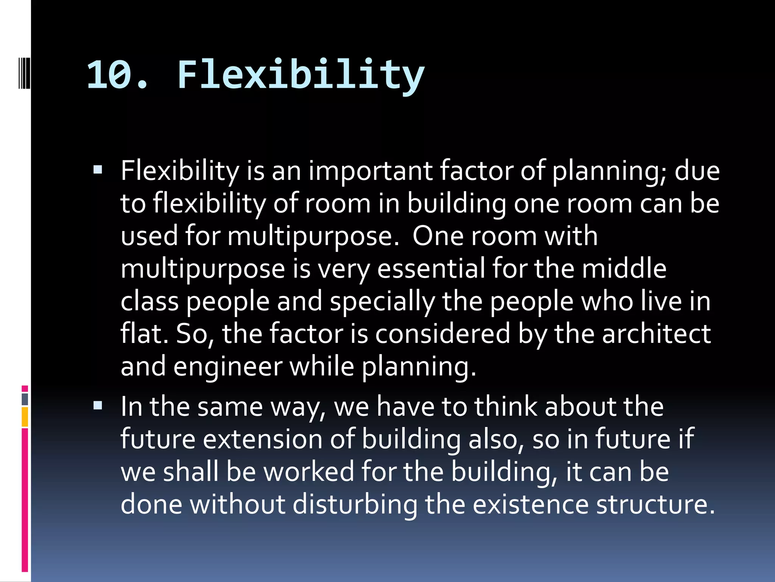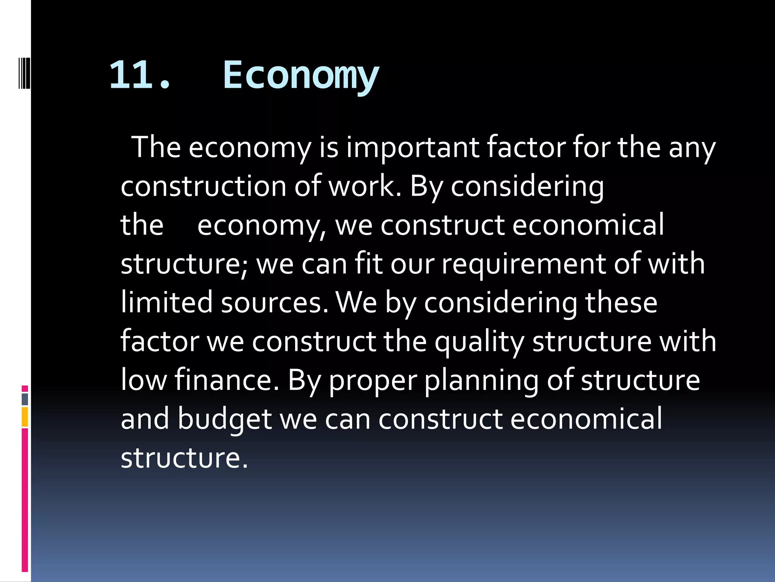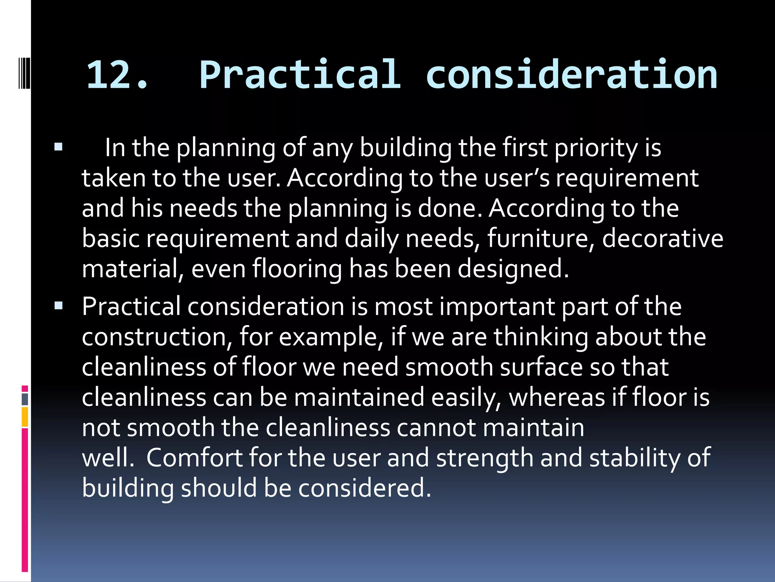The document outlines 12 principles of building planning:
1) Aspect - proper placement of doors and windows for air circulation, sunlight, and aesthetics.
2) Prospect - considering how the building appears from outside.
3) Furniture requirements - planning room sizes based on furniture needs.
4) Roominess - arranging spaces for comfort and efficient use of area.
5) Grouping - logically arranging rooms by function.
6) Circulation - providing access between rooms and floors.
7) Sanitation - ensuring ventilation, cleanliness and lighting.
8) Elegance - considering the building's outward appearance.
9) Privacy - maintaining privacy both internally and from neighbors.
10)
