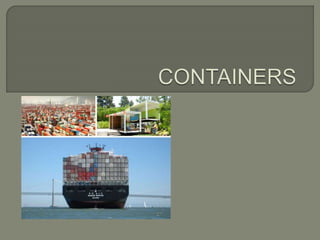
Containers-modular construction technology
- 2. The first shipping container was invented and patented in 1956 by an American named Malcolm Mc Lean. Mc Lean was not an ocean shipper, but was a trucker and by 1956 he owned the largest trucking fleet in the South and the fifth largest trucking company in all the United States. He saved his money and bought his first truck in 1934 Philip clark and nicholas lacey did the first document citing the use of shipping containers as a building material was published in 1962 1994 stewart brand published a book how buildings learn on the ideas how to convert shipping containers into office spaces First completed building was ‘the simons town high school hostel’
- 3. HOUSES HOTELS OFFICE AND RETAIL SPACES MUSEUMS
- 4. CHILDRENS CENTERS ART`
- 5. Strength and durability Shipping containers are in many ways an ideal building material. They are designed to carry heavy loads and to be stacked in high columns. They are also designed to resist harsh environments,.Due to their high strength, containers may be adapted for secure storage. Modular All shipping containers are the same width and most have two standard height and length measurements and as such they provide modular elements that can be combined into larger structures. This simplifies design, planning and transport. As they are already designed to interlock for ease of mobility during transportation, structural construction is completed by simply emplacing them. Due to the containers' modular design additional construction is as easy as stacking more containers.
- 6. Labor The welding and cutting of steel is considered to be specialized labor and can increase construction expenses, yet overall it is still lower than conventional construction. Unlike wood frame construction, attachments must be welded or drilled to the outer skin, which is more time consuming and requires different job site equipment. Transport Pre-fabricated modules can also be easily transported by ship, truck or rail, because they already conform to standard shipping sizes. Availability Used shipping containers are available across the globe.
- 7. Expense Many used containers are available at an amount that is low compared to a finished structure built by other labor-intensive means such as bricks and mortar — which also require larger more expensive foundations. Foundations Containers are designed to be supported by their four corners making a very simple foundation possible. As well the top four corners are very strong as they are intended to support a stack of other containers. Eco-Friendly A 40ft shipping container weights over 3,500KG. When upcycling shipping containers, thousands of kilograms of steel are saved. In addition when building with containers, the amount of traditional building materials needed (i.e. bricks and cement) are reduced.
- 8. temperature Steel conducts heat very well; containers used for human occupancy in an environment with extreme temperature variations will normally have to be better insulated than most brick, block or wood structures. Lack of Flexibility Although shipping containers can be combined together to create bigger spaces, creating spaces different to their default size (either 20 or 40 foot) is expensive and time consuming. Humidity As noted above, single wall steel conducts heat. In temperate climates, moist interior air condenses against the steel, becoming clammy. Rust will form unless the steel is well sealed and insulated. Construction site The size and weight of the containers will, in most cases, require them to be placed by a crane or forklift. Traditional brick, block and lumber construction materials can often be moved by hand, even to upper stories.
- 9. Treatment of timber floors To meet Australian government quarantine requirements most container floors when manufactured are treated with insecticides containing copper (23–25%), chromium (38– 45%) and arsenic (30–37%). Before human habitation, floors should be removed and safely disposed. Units with steel floors would be preferable, if available. Damage While in service, containers are damaged by friction, handling collisions, and force of heavy loads overhead during ship transits. The companies will inspect containers and condemn them if cracked welds, twisted frames or pin holes are found, among other faults. Weaknesses Although the two ends of a container are extremely strong, the roof is not. A limit of 300kg is recommended.[1]
- 10. DRY CARGO CONTAINER • 20’ steel dry cargo container • 40’ steel dry cargo container • 40’ hi cube steel dry cargo container • 45’ ’ hi cube steel dry cargo container REFRIGERATED CONTAINER • 20’ M.G.S.S. Refrigerated container • 20’ aluminum refrigerated container • 40’ M.G.S.S. Hi cube refrigerated container • 40’ hi cube alumininum refrigerated container SPECIAL CONTAINER
- 17. Concrete piers •Concrete piers are a type of shallow foundation and are one of the simplest and cheapest routes to go. •They are concrete cubes which have reinforced steel bars within them. A reinforced steel bar is either a steel bar or a mesh of steel wires and is used to strengthen the concrete •Advantage of this type is because the containers are up off the ground it allows for ventilation and prevents condensation forming underneath the container
- 18. A raft foundation is more time consuming and more expensive than a pier foundation but it is an exceptionally good foundation to use on softer soil types Advantages are that it is quick and easy to built also no hollow spaces in the foundation they are less vulnerable to termite infestation Disadvantage is lack of access to utility lines once concrete has hardened and there is potential for heat losses where ground temperatures drop below the interior temperature
- 19. Pile foundation
- 21. Typical Container Connection at End-wall Plan Detail
- 22. Typical Container Connection Plan Detail
- 23. Typical Exterior Container Back Wall
- 24. Typical Container Floor Section Detail
- 25. Typical Exterior Container Wall
- 26. Typical Interior Container Wall
- 27. Typical Roof Section Detail
