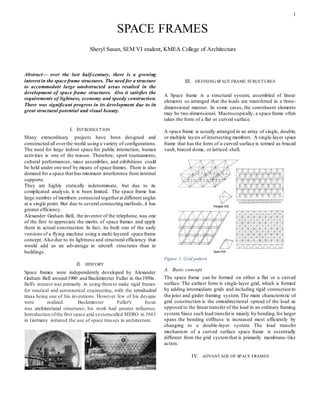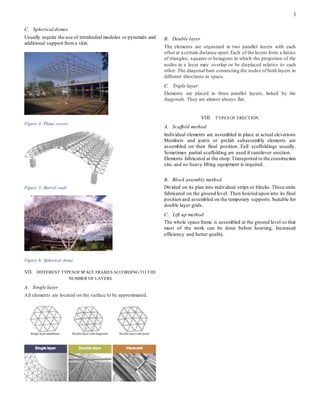Space frame structures have gained popularity over the last 50 years as they allow for large open interior spaces with minimal obstructions. They are constructed using linear frame elements connected at joints to transfer loads efficiently in three dimensions. Space frames were independently developed in the early 1900s by Alexander Graham Bell and Buckminster Fuller in the 1950s, with Fuller having more influence in popularizing their architectural use. The key advantages of space frames are that they are light, structurally efficient, economical for covering large spans, and allow integrated services.


