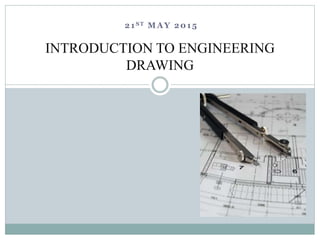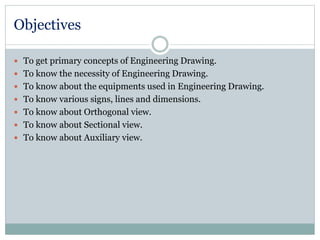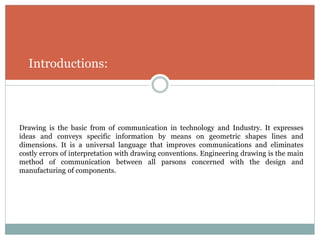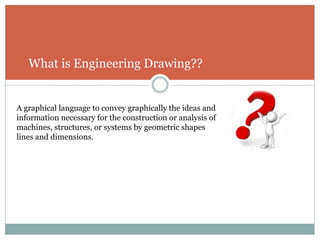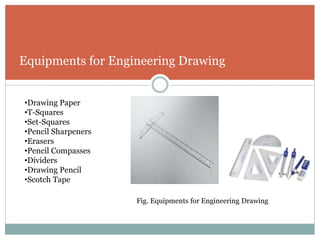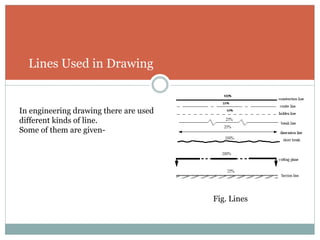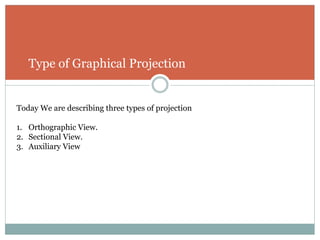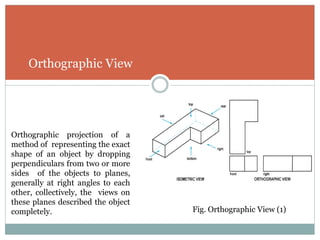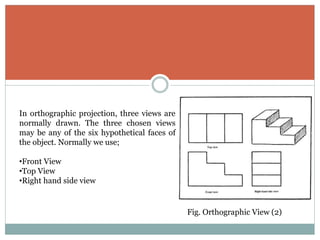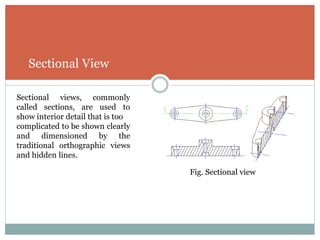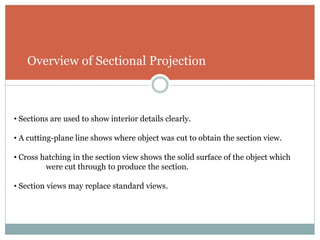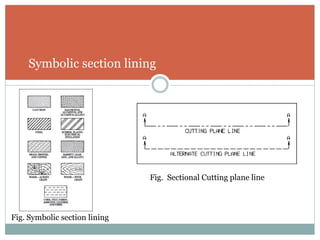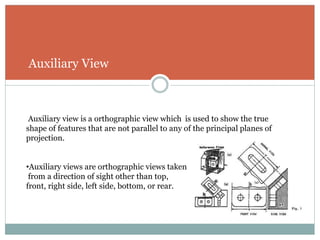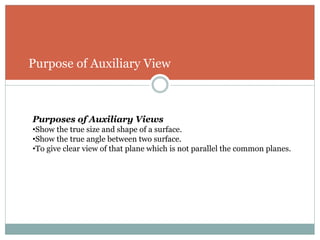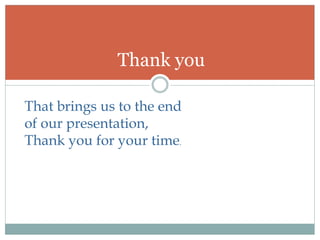This document provides an introduction to engineering drawing. It outlines the objectives of learning engineering drawing such as understanding basic concepts, necessary equipment, lines, dimensions, orthographic views, sectional views, and auxiliary views. It defines engineering drawing as using geometric shapes, lines and dimensions to convey design and manufacturing information for machines, structures or systems. The key equipment used for engineering drawing are listed. Orthographic, sectional and auxiliary views are described as the main types of graphical projections used. Sectional views show interior details, auxiliary views show features not parallel to common planes, and orthographic views use front, top and side views.
