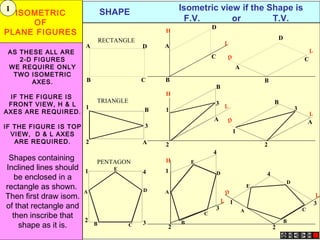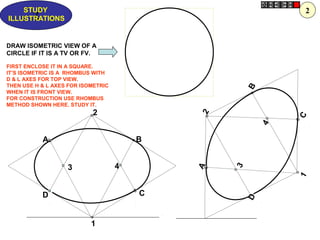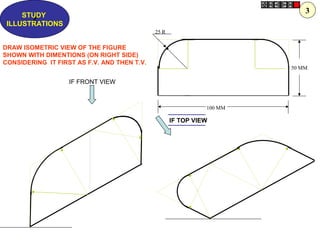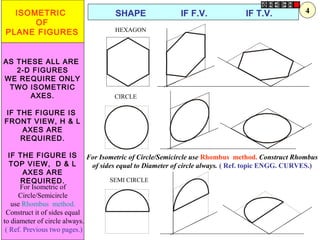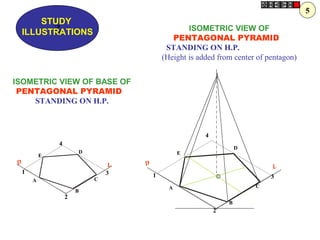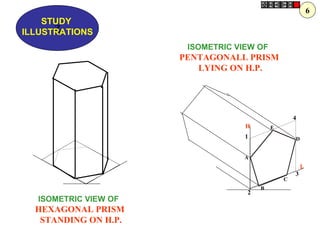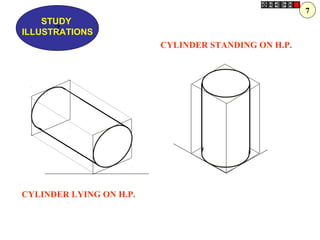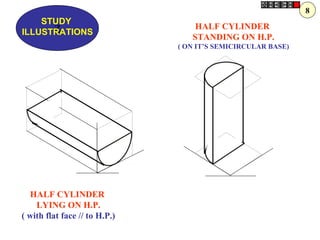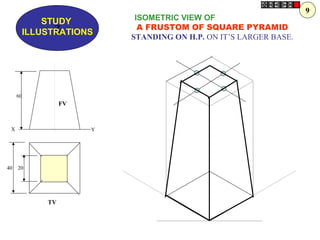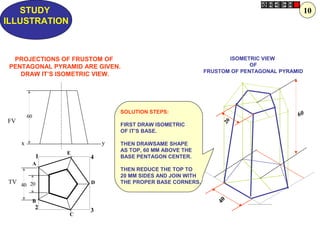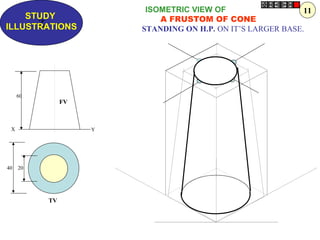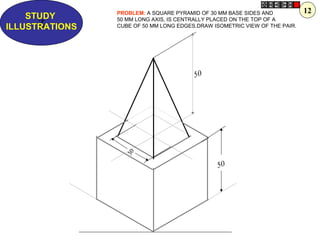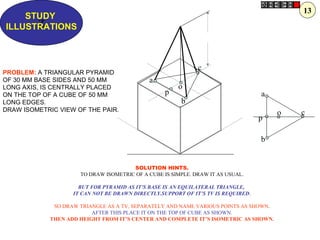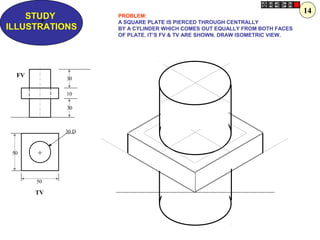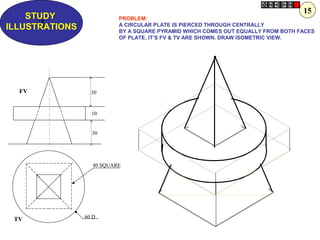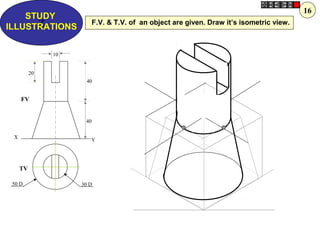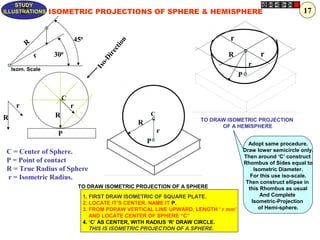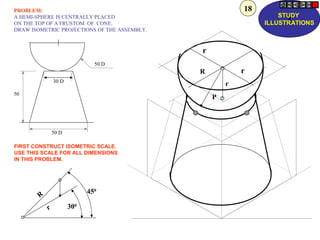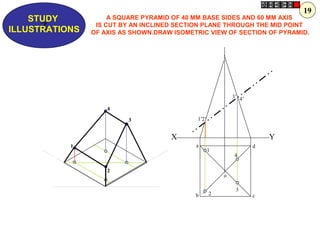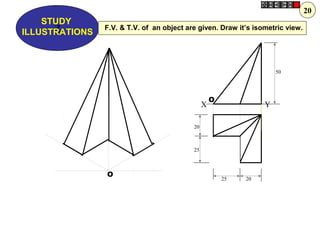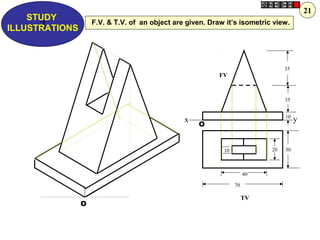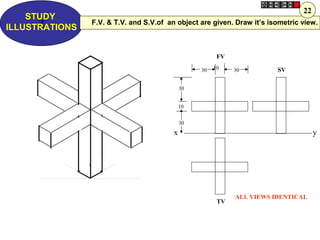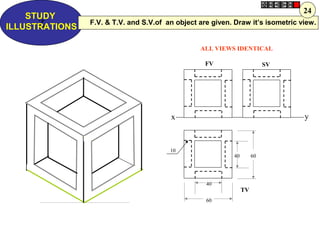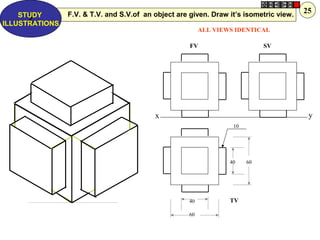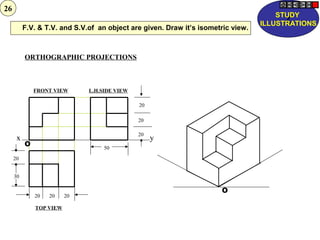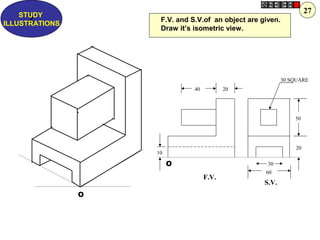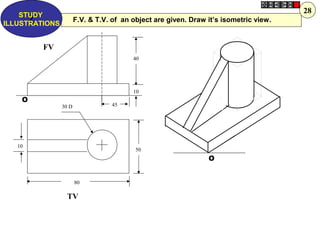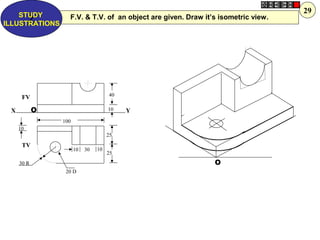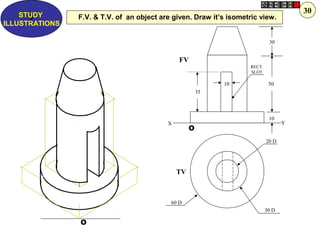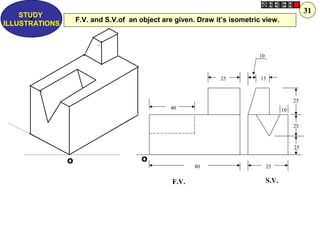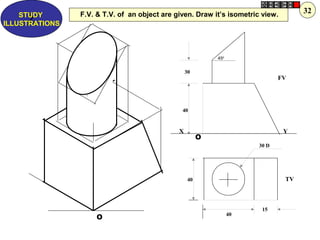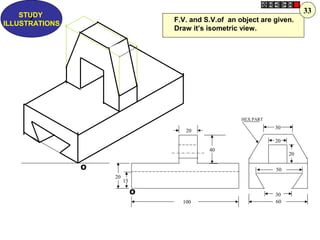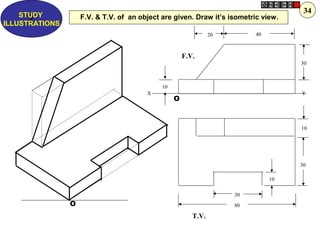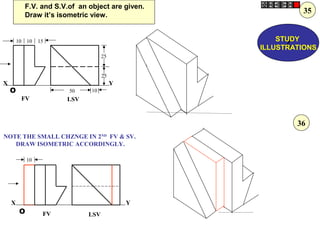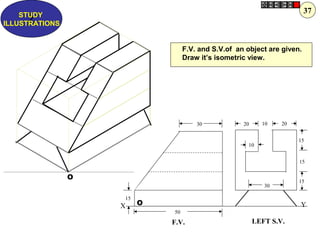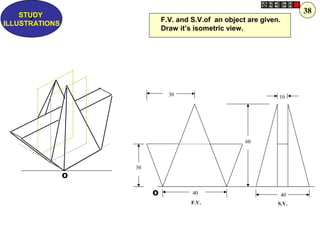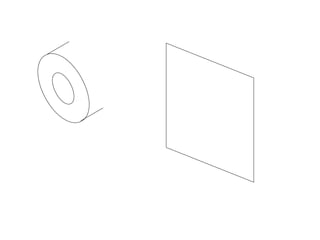This document provides information about isometric drawings and projections. It begins by explaining that 3D drawings can be drawn in various ways, including isometrically where the three axes are equally inclined at 120 degrees. It then discusses the construction of isometric scales and various techniques for drawing isometric views of plane figures, solids, and assemblies of objects. Examples are provided to illustrate how to draw isometric views when given orthographic projections of an object. The purpose of isometric drawings is to show the overall size, shape, and appearance of an object prior to production.
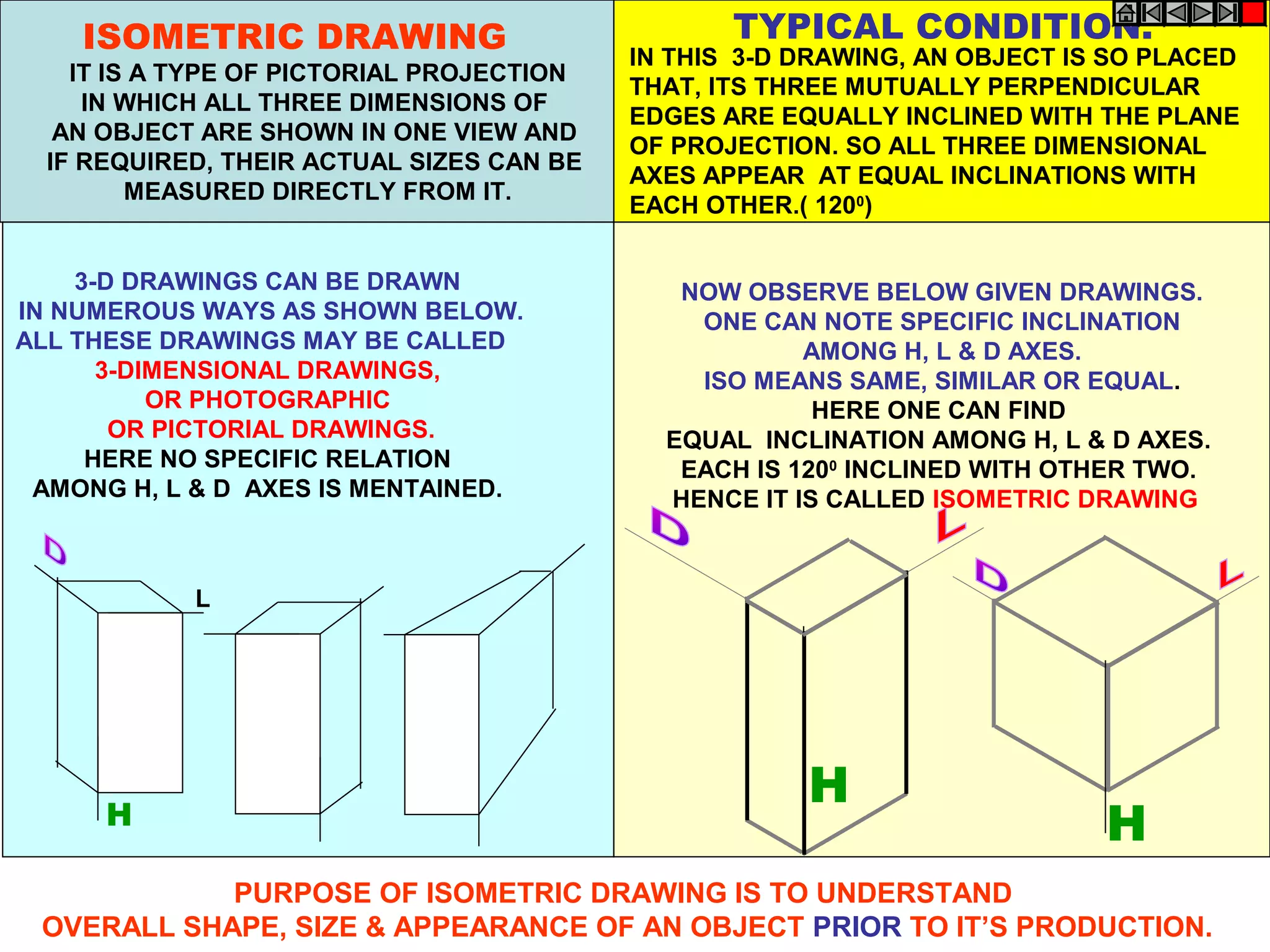
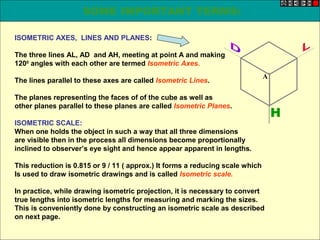
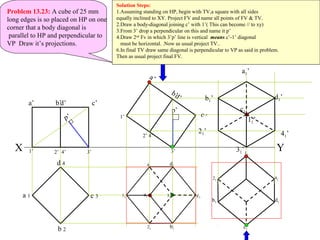
![ISOMETRIC VIEW ISOMETRIC PROJECTION
H H
TYPES OF ISOMETRIC DRAWINGS
Drawn by using Isometric scale
( Reduced dimensions )
Drawn by using True scale
( True dimensions )
450
300
0
1
2
3
4
0
1
2
3
4
TRUE
LENG
THS
ISOM. LENGTHS
Isometric scale [ Line AC ]
required for Isometric Projection
A B
C
D
CONSTRUCTION OF ISOM.SCALE.
From point A, with line AB draw 300
and
450
inclined lines AC & AD resp on AD.
Mark divisions of true length and from
each division-point draw vertical lines
upto AC line.
The divisions thus obtained on AC
give lengths on isometric scale.](https://image.slidesharecdn.com/isometric-140624110421-phpapp01/85/Isometric-Projection-4-320.jpg)
