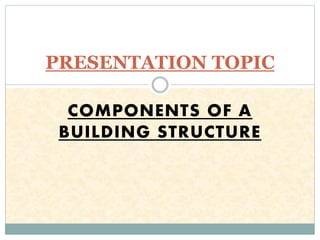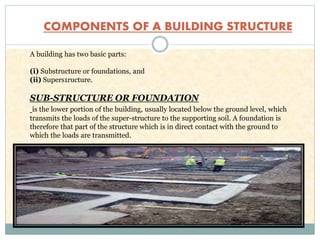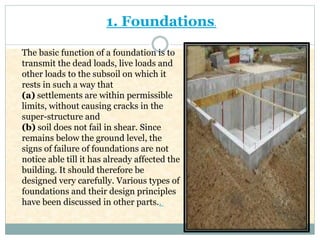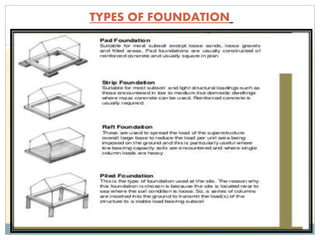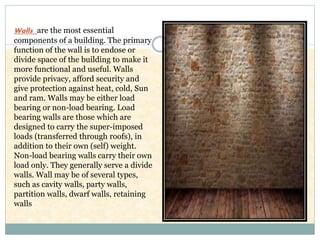The document discusses the key components of a building structure. It describes the substructure or foundation, which is located below ground level and transmits loads to the soil. The superstructure is the part above ground level that serves the intended use of the building. A building also contains masonry units like walls and columns, floor structures, roof structures, doors and windows, vertical transportation structures, and finishes. Foundations transmit loads to the soil in a way that limits settlements and prevents soil failure.
