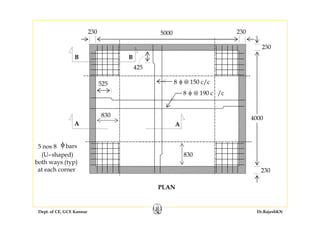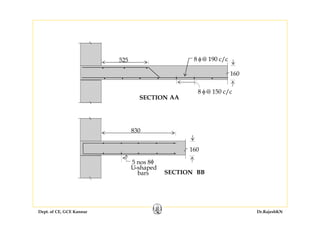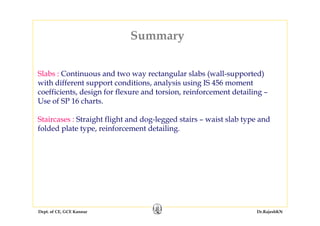The document discusses the design of two-way slabs and staircases. It provides guidance on initial proportioning of slab thickness, analysis of bending moments using code provided coefficients, design of flexural reinforcement, checking for deflection and shear limits, and detailing of reinforcement. Specific examples are presented to demonstrate the design of simply supported and torsionally restrained slab panels with reinforcement calculated and laid out. Staircases are also briefly mentioned including different types like waist slab and folded plate.
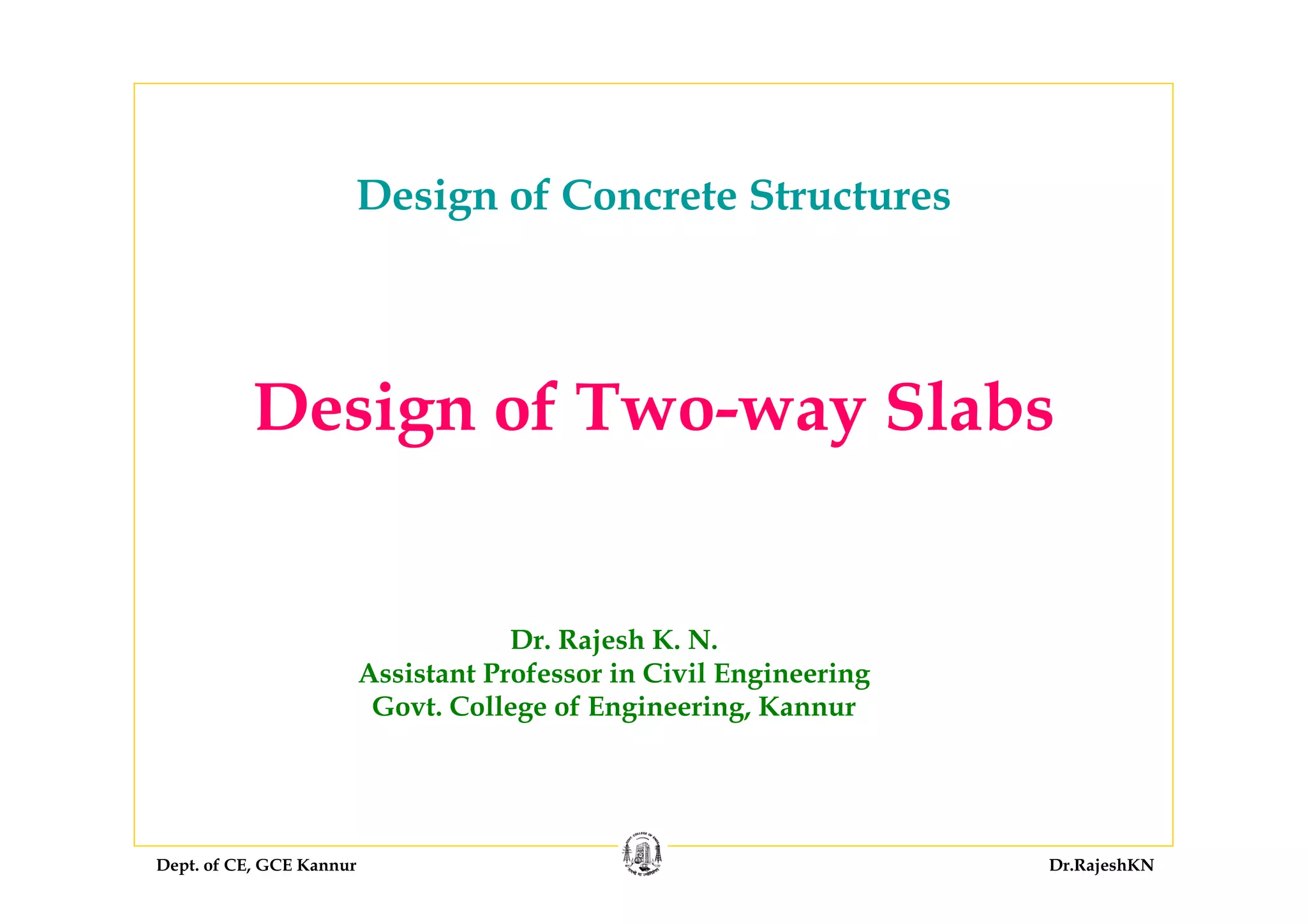
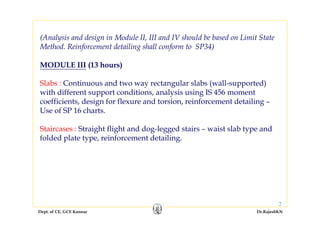
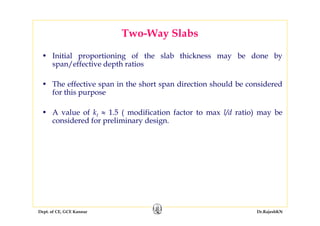
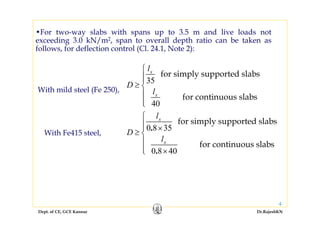
![Dept. of CE, GCE Kannur Dr.RajeshKN
5
• According to the Code (Cl. 24.4), two-way slabs may be designed
by any acceptable theory, using the coefficients given in Annex D.
• Code suggests design procedures (in the case of uniformly loaded
two-way rectangular slabs) for:
• simply supported slabs whose corners are not restrained
from lifting up [Cl. D–2].
• ‘torsionally restrained’ slabs, whose corners are restrained
from lifting up and whose edges may be continuous or
discontinuous [Cl. D–1].
• The flexural reinforcements in the two directions are provided to
resist the maximum bending moments Mux = αx wu lx
2 (in the short
span) and Muy = αy wu lx
2 (in the long span).](https://image.slidesharecdn.com/sd-i-module3-rajeshsir-140806050038-phpapp02/85/Sd-i-module3-rajesh-sir-5-320.jpg)
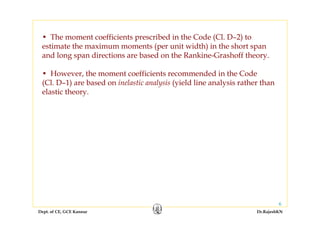
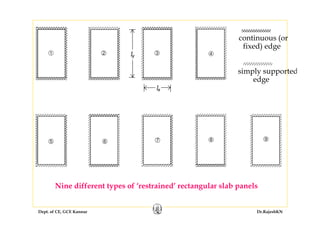
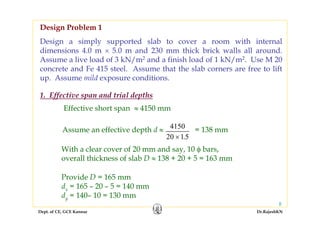
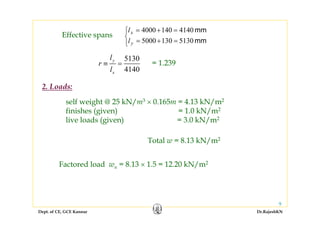
![Dept. of CE, GCE Kannur Dr.RajeshKN
10
3. Design Moments (for strips at midspan, 1 m wide in each direction)
As the slab corners are torsionally unrestrained, Table 27 gives
moment coefficients:
αx = 0.0878
αy = 0.0571
short span: Mux = αx wulx
2 = 0.0878 × 12.20 × 4.1402 = 18.36 kNm/m
long span: Muy = αy wulx
2 = 0.0571 × 12.20 × 4.1402 = 11.94 kNm/m
Required spacing of 10 φ bars =
385
5.781000× = 204 mm
4. Design of Reinforcement
6
2 3 2
18 36 10
10 140
.ux
x
M
bd
×
=
×
= 0.9367 MPa
(Ast)x, reqd = (0.275 × 10–2) × 1000 × 140 = 385 mm2/m
a. Shorter span
[Table 3, Page 49, SP: 16]0 275,( ) .t x reqdp =](https://image.slidesharecdn.com/sd-i-module3-rajeshsir-140806050038-phpapp02/85/Sd-i-module3-rajesh-sir-10-320.jpg)
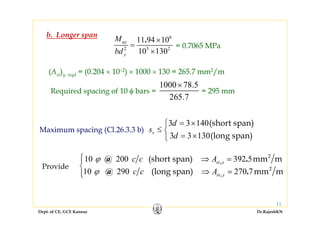
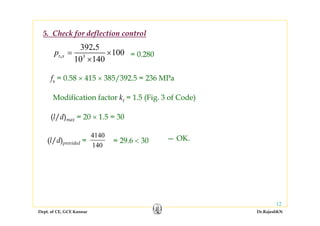
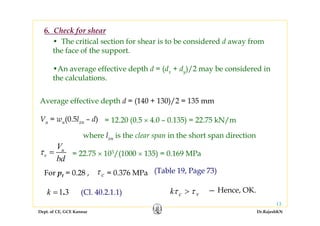
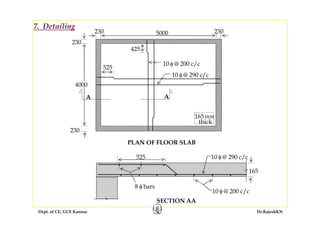
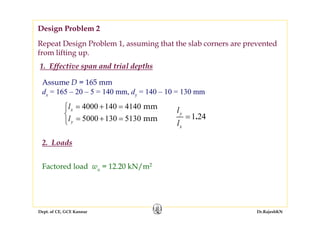
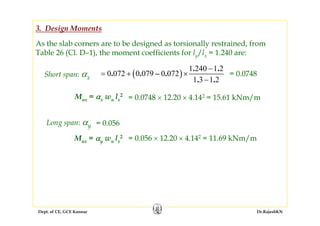
![Dept. of CE, GCE Kannur Dr.RajeshKN
4. Design of reinforcement
[Table 3, Page 49, SP: 16]0 2465,( ) .t x reqdp =
6
2 3 2
15 61 10
10 140
.ux
x
M
bd
×
=
×
= 0.844 MPa
(Ast)x, reqd = (0.246 × 10–2) × 1000 × 140 = 334 mm2/m
Required spacing of 8 φ bars =
334
3.501000×
= 150.7 mm
Maximum spacing permitted = 3 × 140 = 420 mm, but < 300 mm.
a. Shorter span](https://image.slidesharecdn.com/sd-i-module3-rajeshsir-140806050038-phpapp02/85/Sd-i-module3-rajesh-sir-17-320.jpg)
![Dept. of CE, GCE Kannur Dr.RajeshKN
[Table 3, Page 49, SP: 16]0 206,( ) .t x reqdp =
6
2 3 2
11 69 10
10 130
.uy
y
M
bd
×
=
×
= 0.714 MPa
(Ast)x, reqd = (0.206 × 10–2) × 1000 × 130 = 264 mm2/m
Required spacing of 8 φ bars =
1000 50 3
264
.×
= 191 mm
Maximum spacing permitted = 3 × 130 = 375 mm, but < 300 mm.
b. Longer span
⎩
⎨
⎧
span)(long
span)(short
cc
cc
190@8
150@8
φ
φ
Provide](https://image.slidesharecdn.com/sd-i-module3-rajeshsir-140806050038-phpapp02/85/Sd-i-module3-rajesh-sir-18-320.jpg)
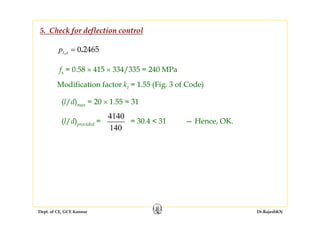
![Dept. of CE, GCE Kannur Dr.RajeshKN
6. Corner Reinforcement [as per Cl. D–1.8]
As the slab is ‘torsionally restrained’ at the corners, corner
reinforcement has to be provided at top and bottom (four layers),
• over a distance lx/5 = 830 mm in both directions
• each layer comprising 0.75 Ast, x.
spacing of 8 φ bars
Provide 8 φ @ 160 c/c both ways at top and bottom at each corner over
an area 830 mm × 830 mm.
( )2
830 8 4
0 75 334.
π× ×
×
160 c/c≅](https://image.slidesharecdn.com/sd-i-module3-rajeshsir-140806050038-phpapp02/85/Sd-i-module3-rajesh-sir-20-320.jpg)
