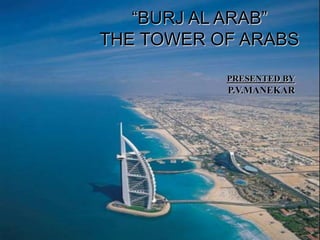
PPT ON BURJ AL ARAB
- 1. “BURJ AL ARAB” THE TOWER OF ARABS PRESENTED BY P.V.MANEKAR
- 2. TECHNICAL DETAILS Concrete on the island: 33,000 sq m Concrete in the superstructure: 36,000 sq m Total tonnage of steel: 9000 tones Gross area of building: 120,000 sq m Glass: 43,446 sq m Marbles: 24,000 sq m 202 duplex suites Ranges from 170 sq m to 780 sq m Floor count: 18 Elevator count 16
- 3. CONSTRUCTION Construction was began in 1994 and completed in october1999. Chief architect: Tom Wright Chief structural engineer: Anthony McCarter Contractor: Al Habtoor Engineering, Fletcher construction, Murray & Roberts Steel contractor: Eversendai Engineering Owner: Sheikh Mohammed bin Rashid al Maktoom Construction cost: $650 million
- 4. ARTIFICIAL ISLAND It took three years to reclaim the land from the sea, and less than three years to construct the building. As there is only sand to hold the building up the column rely on friction. Distance of shore to the outer point of island: 450m Size of island: 150m per side Sea depth: 7.5m No. of piles: 230 Size of piles: 1.5m Length of piles: 45m
- 5. Temporary tube piles driven into sea bed Temporary sheet piles and tie rods driven into sea bed to support boundary rocks (see figure 1) Permanent boundary rock bunds deposited either side of sheet piles Hydraulic fill layers deposited between bunds to displace sea water and form island (see figure 2 with fill layers partially complete)
- 6. Permanent concrete armour units placed around island to protect it from the waves 2m diameter 43m deep piles driven through island and sea bed below to stabilize structure (see figure 3) Island interior excavated and temporary sheet pile coffer dam inserted 2m thick concrete plug slab laid at base of island Reinforced concrete retaining wall built Basement floors created (see figure 4)
- 8. ATRIUM WALL Constructed from 2 skins of Teflon coated fiber glass separated by air gap of 500mm. The largest Teflon coated fiber fabric wall is used to cover the atrium. This is first time such technology has been used vertically. It resembles a huge sail. The tallest 182m atrium in the world.
- 9. EXOSKELETON LEG ERECTION Made of two build up H section 1.8 x 4.5m deep plate girders. Creates a gentle curve concurrence with building edge developing the shape of a sail. Alignment was carried out using total station located at three different fixed locations.
- 10. BRACE FRAME ‘X’ Shape rear bracings are cross bracings of fabricated box sections. Boxes are 2.2m x 1.4m and made from 25mm to 40 mm thick plates. They tie two cores of the building to give stability to the structure. The length of one brace was around 60m in one direction.
- 11. TRUSSES Hugh tubular triangular truss. Vary from 76m to 90m and weight 160 to 180 tons. There are six trusses to resists lateral loads and reduce moment & deflection.
- 12. Connects with 300mm diameter pin to the core wall and rear leg. To solve the problem of expansion and contraction which can change 5cm in a day, special steering linkage rod was designed. TRUSSES
- 13. HORIZONTALS Weight is 200 tons connects the core wall to exoskeleton rear leg. Assembled in one piece in assembly yard near the site. Erected by strand jacking method similar to diagonals
- 15. This structure is at 212m level front side of building, weights about 330 tons. Two props of 1m diameter circular steel pipes forming an inverted V shape. Tapered at 30º to the vertical and tied back to center core by 40m long spine truss weighing 120 tons.
- 17. Most complex and potentially dangerous structure. It is located 200m above the persian gulf. It is built on 30m long 8 box girder cantilevers from the main core wall radiates as support and are not visible. Floor size of 70mx25m. Entire structure is enclosed in aluminuim and glass.
- 18. MAST This is 104 meter long. Oval shape of 2.5m x 5m and gradually decreases to 2.5 x 2m at top. Segments has inside arrangements of permanent ladders and interval platforms to facilitate access. Manholes at periodic intervals through which workers have access.
- 19. WIND EFFECTS Vibration may cause due to vortex shedding. 11 invisible hanging weight called the tune mass dampers at vulnerable points inside the exoskeleton. The shape of burj Al Arab lowers wind forces more effectively because of the streamlined V and curved fabric atrium wall.
- 20. WIND EFFECTS
- 21. SEISMIC IMPACT Dubai is not in earthquake resisting zone. However, burj al arab is design to resist earthquake of MM VII intensity. Tune mass dampers also helps to resist the effect of earthquake. Seismic zone factor of 0.20g is considered for the detailed design phase.
- 22. CONCLUSION Burj Al Arab, is currently recognized as one of spectacular structure in the history of structural engineering. Problems like high concentration of chloride in the air and extreme temperature, wind effect and potential seismic events have to be taken into account in the detailed design phase. The Burj Al Arab hotel project, which is uniquely complex yet rewarding, marks the advancement in structural engineering technology.
- 23. THANK YOU !
