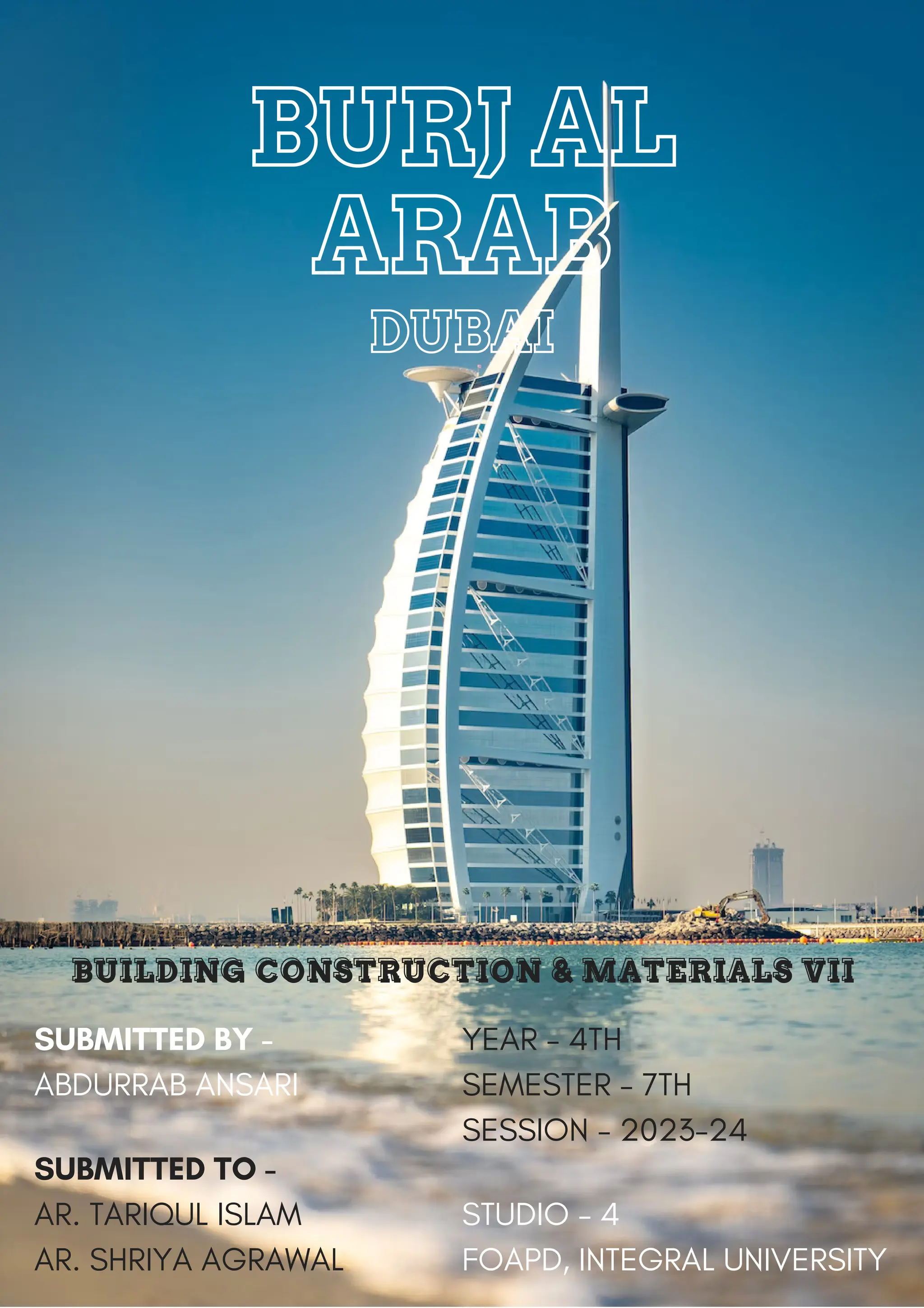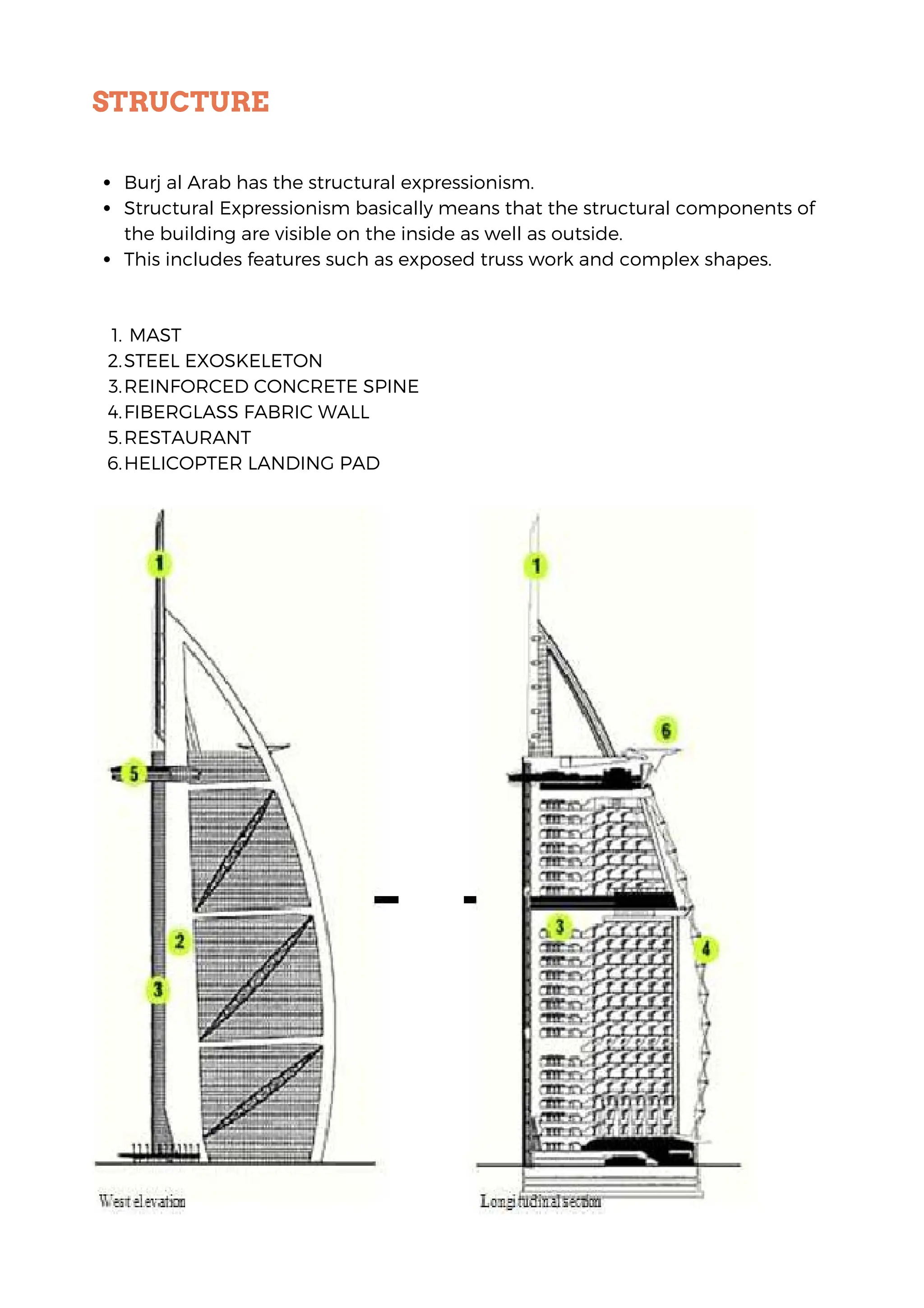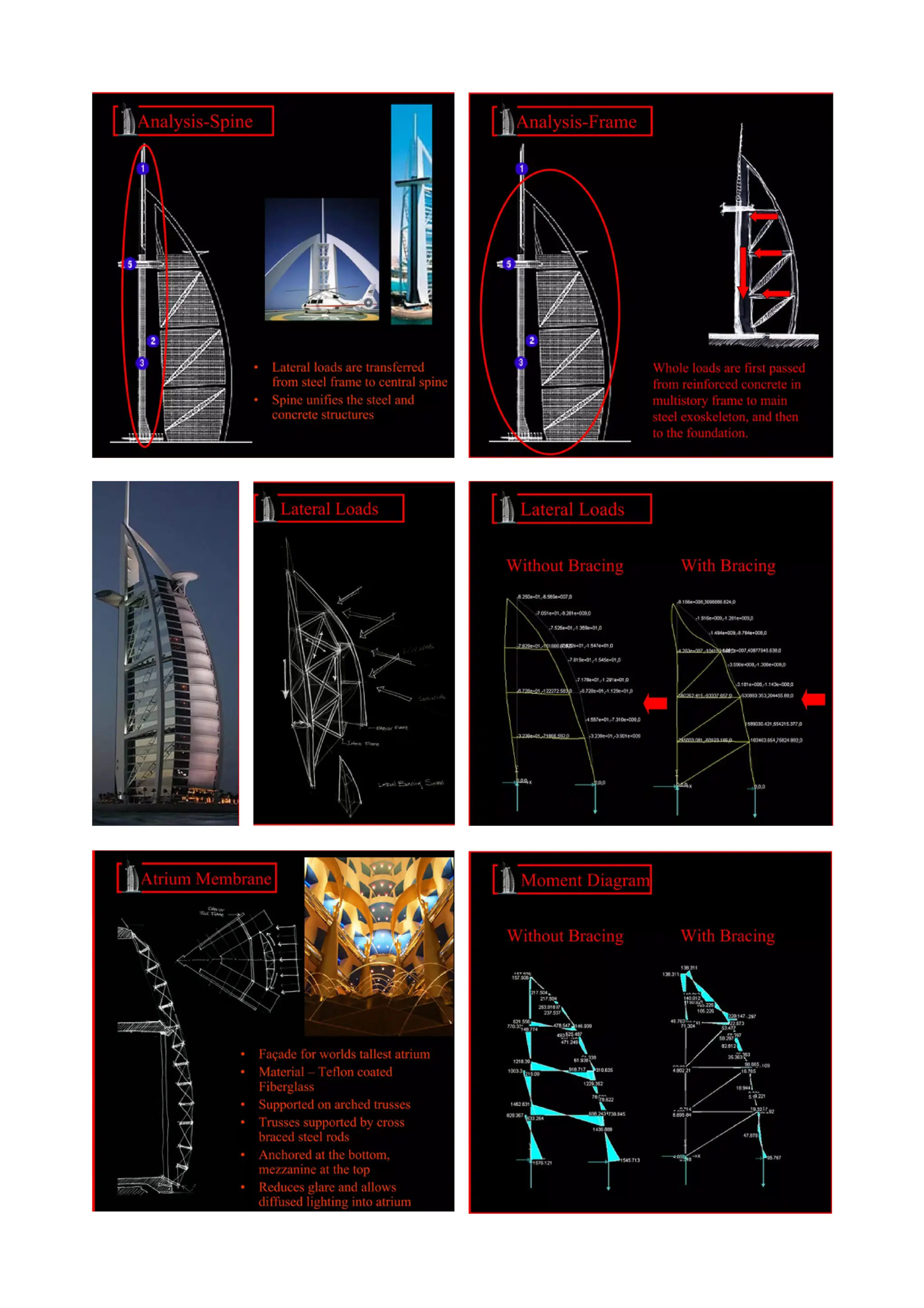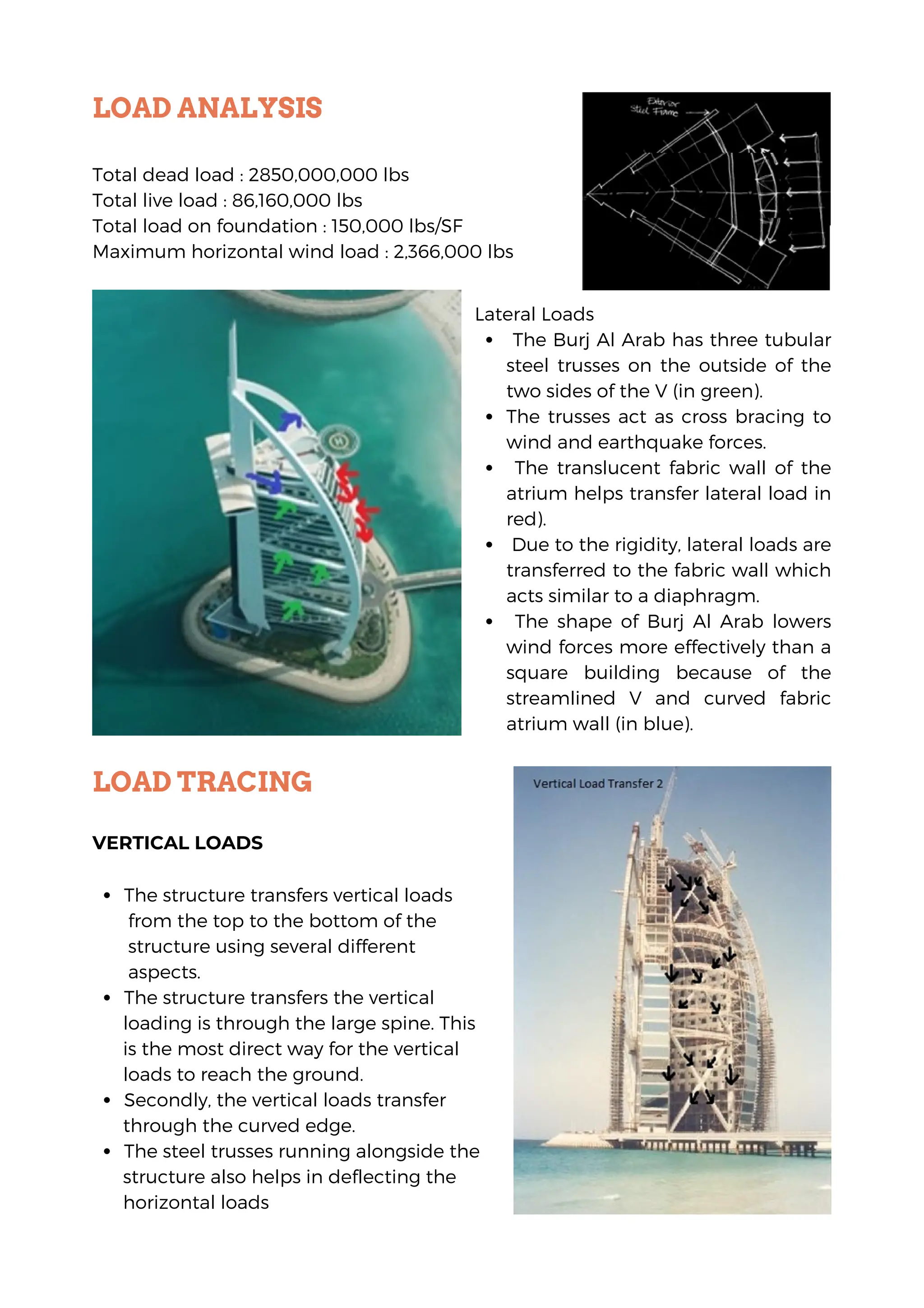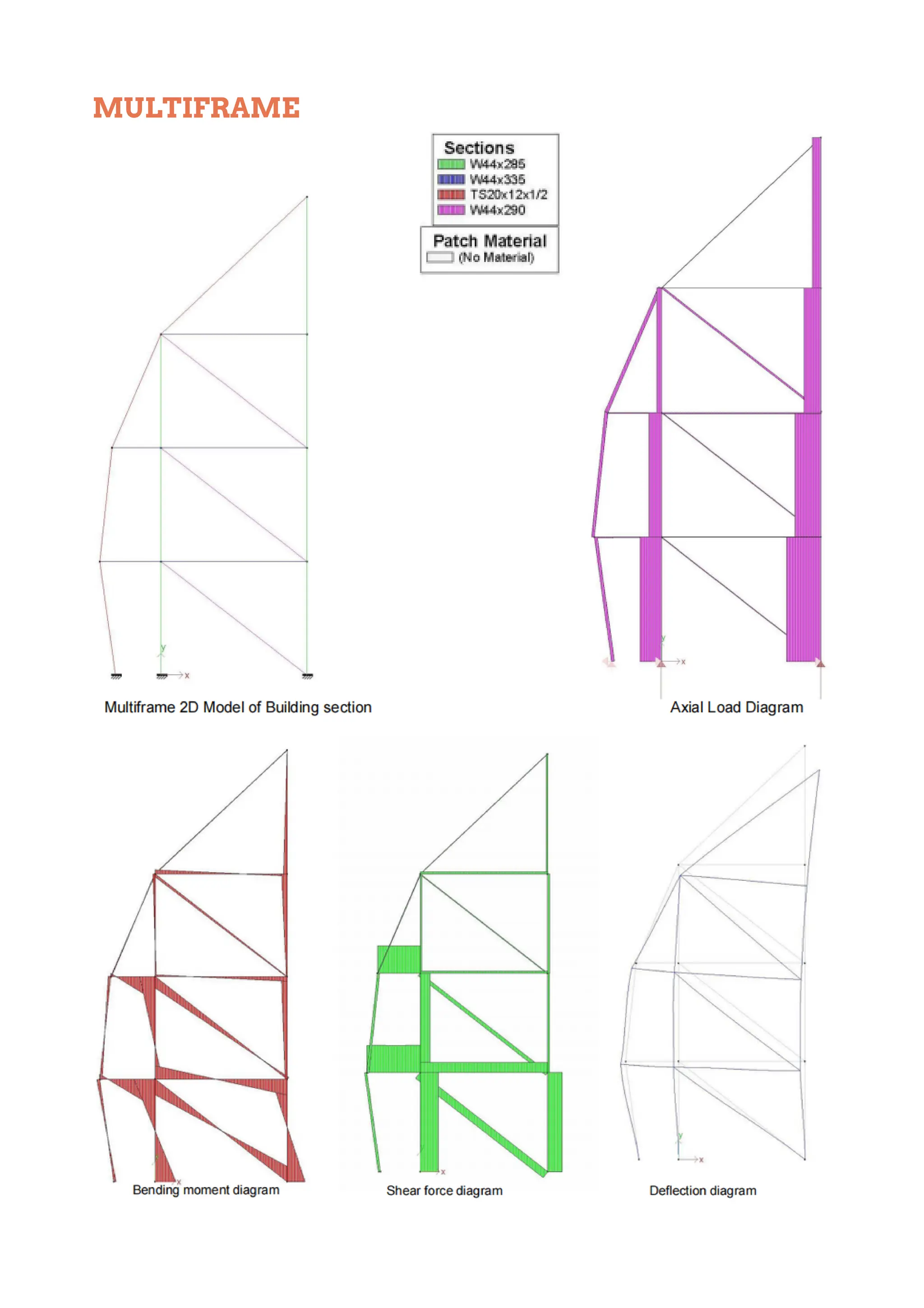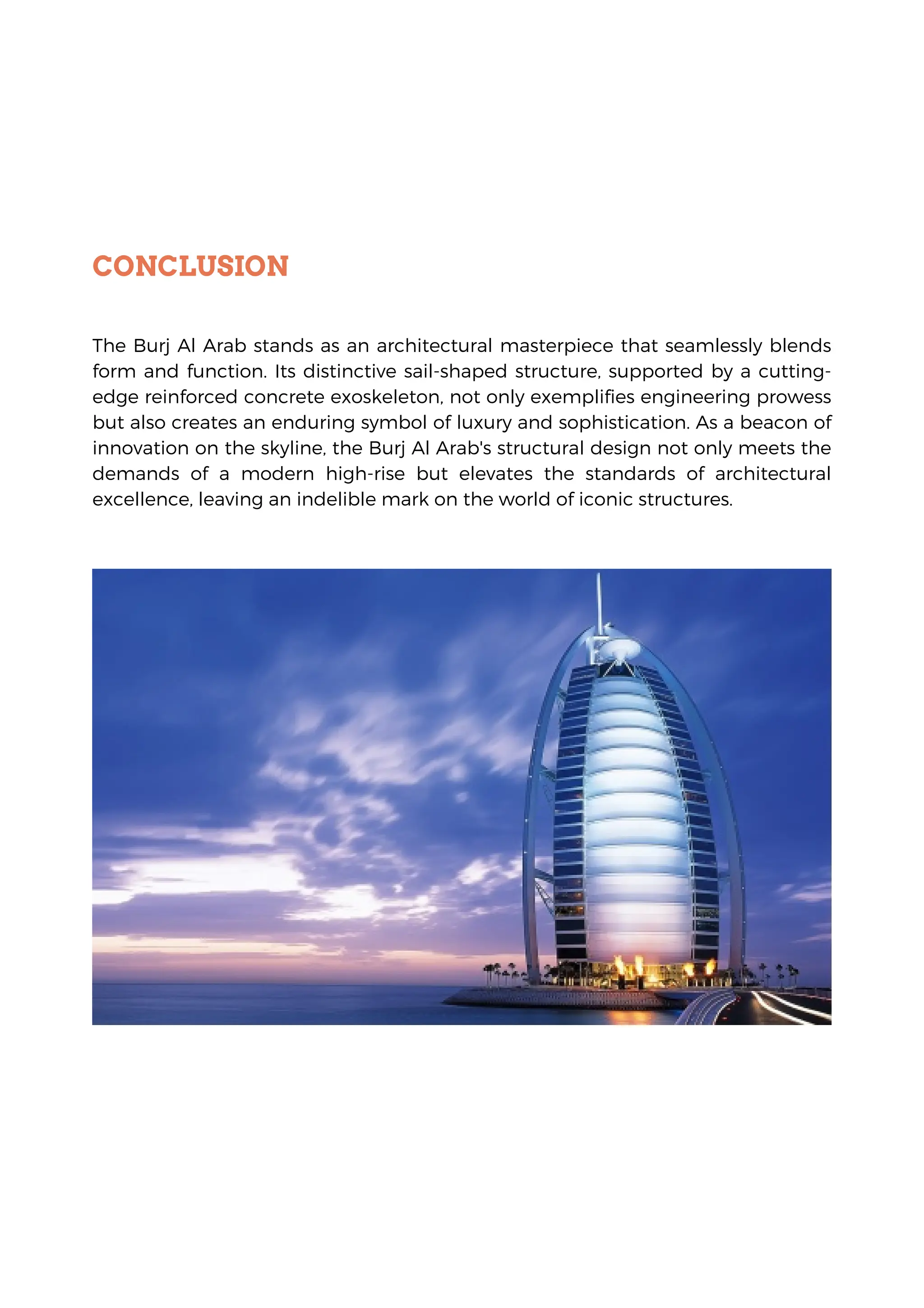The document provides an in-depth analysis of the construction and architectural nuances of the Burj Al Arab hotel, detailing its unique design, environmental considerations, and innovative foundation solutions. It highlights the challenges faced in building on a man-made island and the advanced materials and structural systems employed to support the skyscraper. Ultimately, the Burj Al Arab is celebrated as a symbol of luxury and engineering excellence, merging aesthetic appeal with cutting-edge construction techniques.
