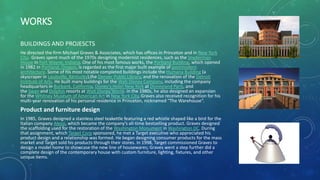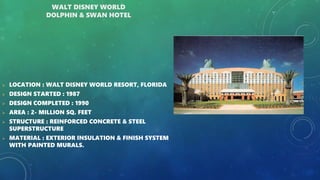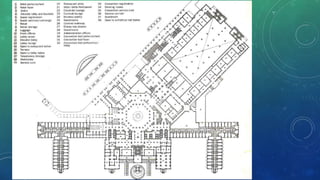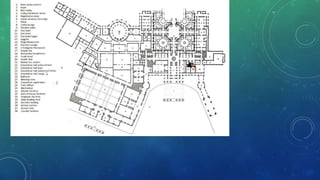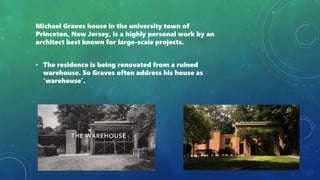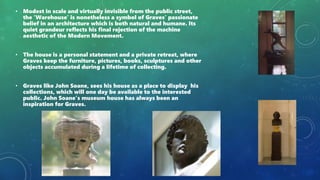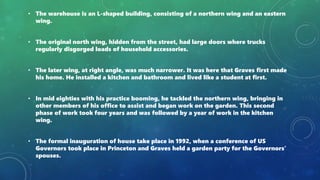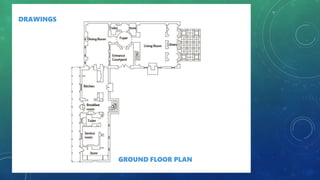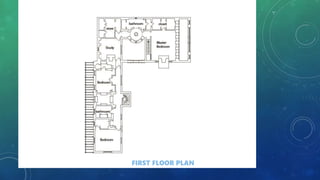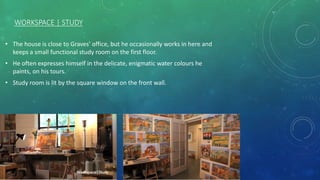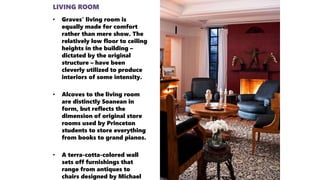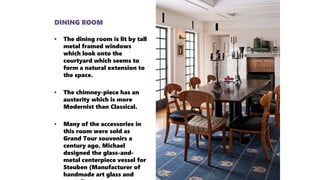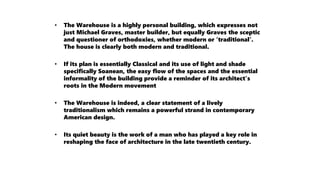Michael Graves designed his personal residence in Princeton, New Jersey, known as the "Warehouse", by renovating an existing ruined warehouse building from the 1980s onwards. The modestly scaled residence is invisible from the street but reflects Graves' rejection of modernism through its vernacular inspiration drawn from Italian farmhouses. The L-shaped building consists of renovated north and east wings containing a study, living room with Soanean alcoves, and dining room overlooking a courtyard garden. Though modest, the warehouse is a symbolic and highly personal work representing Graves' philosophy through its balanced blend of modern and traditional elements.


