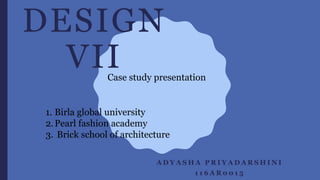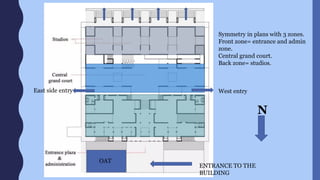The document discusses three educational institutions, focusing on their architectural design and features. Key attributes include the use of local materials, integration of natural light and ventilation, and incorporation of open courtyards for community interaction. Specific design elements such as sloping roofs, colonnades, and sustainable practices are highlighted to optimize the learning environment in each institution.

















































