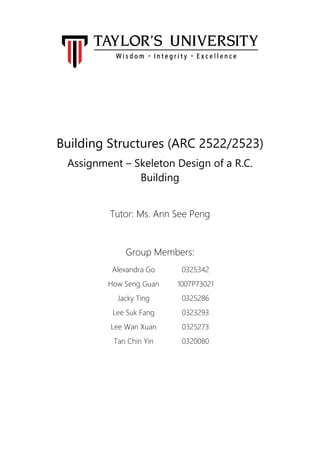
Building Structure Force Analysis
- 1. Building Structures (ARC 2522/2523) Assignment – Skeleton Design of a R.C. Building Tutor: Ms. Ann See Peng Group Members: Alexandra Go 0325342 How Seng Guan 1007P73021 Jacky Ting 0325286 Lee Suk Fang 0323293 Lee Wan Xuan 0325273 Tan Chin Yin 0320080
- 2. 1BUILDING STRUCTURE: SKELETON DESIGN OF A R.C. BUILDING Table of Contents 1 Introduction 2 2 Architectural Drawings 2.1 Ground Floor Plan 3 2.2 First Floor Plan 4 2.3 Roof Plan 5 3 Structural Plans 3.1 Ground Floor Foundation Plan 6 3.2 First Floor Foundation Plan 7 3.3 Ground Floor Structural Plan 8 3.4 First Floor Structural Plan 9 3.5 Roof Structural Plan 10 4 Design Brief 11-12 5 Load Distribution Diagram 5.1 Ground Floor 13 5.2 First Floor 14 6 Tributary Area Diagram 6.1 Ground Floor 15 6.2 First Floor 16 6.3 Roof Level 17 7 Individual Component 18 8 Beam and Column Analysis 8.1 Alexandra Go 19-32 8.2 How Seng Guan 33-46 8.3 Jacky Ting 47-57 8.4 Lee Suk Fang 58-68 8.5 Lee Wan Xuan 69-78 8.6 Tan Chin Yin 79-89
- 3. 2BUILDING STRUCTURE: SKELETON DESIGN OF A R.C. BUILDING The project required for groups of 6 to acquire architectural plans from a existing two storey buildings to conduct a study based on the overall structural elements of the building. Our finding are to be presented through a complete documentation of the structural system inclusive of calculation for the load distribution. Individually, each of us are tasked to select 4 beams and 2 columns to analyze the load distribution, bending moment and shear force applied in the mentioned structural elements. For this case study, we have chosen is a two storey bungalow located at Johor Bahru. The bungalow is owned by Horizon Hill Development Sdn. Bhd. and designed by KSKA Arkitek Sdn. Bhd. Spatial program for the bungalow consist of 6 bedrooms (inclusive of one master bedroom and a maid room), a kitchen, a living room, a family room, two kitchens (dry and wet), four bathrooms, a toilet, and an entertainment foyer. A study and analysis in the architectural plans of the house was carried out to plot out the structural plans indicating the position of columns, beams, and slab, and also the load distribution diagrams and tributary area diagrams. Once the structural plans had been finalized, we then proceeded with analyzing the load distribution, shear force and bending moment of the structure. Introduction1
- 4. 3BUILDING STRUCTURE: SKELETON DESIGN OF A R.C. BUILDING 2.1 Ground Floor Plan Architectural Drawings2
- 5. 4BUILDING STRUCTURE: SKELETON DESIGN OF A R.C. BUILDING 2.2 First Floor Plan Architectural Drawings2
- 6. 5BUILDING STRUCTURE: SKELETON DESIGN OF A R.C. BUILDING 2.3 Roof Plan Architectural Drawings23
- 7. 6BUILDING STRUCTURE: SKELETON DESIGN OF A R.C. BUILDING 3.1 Ground Floor Foundation Plan Structural Plans3
- 8. 7BUILDING STRUCTURE: SKELETON DESIGN OF A R.C. BUILDING 3.2 Ground Floor Structural Plan Structural Plans3
- 9. 8BUILDING STRUCTURE: SKELETON DESIGN OF A R.C. BUILDING 3.3 First Floor Foundation Plan Structural Plans3
- 10. 9BUILDING STRUCTURE: SKELETON DESIGN OF A R.C. BUILDING 3.4 First Floor Structural Plan Structural Plans3
- 11. 10BUILDING STRUCTURE: SKELETON DESIGN OF A R.C. BUILDING 3.5 Roof Structural Plan Structural Plans3
- 12. 11BUILDING STRUCTURE: SKELETON DESIGN OF A R.C. BUILDING Structural Members Specifications Structural Member Material Dimension (mm) Beam Concrete 200 x 350 (width x thickness) Wall Brick 110 x 3650 (thickness x height) Slab Concrete 200 (thickness) Column Concrete 150 x 320 x 3650 (width x length x height) Density of Material (following UBBL) 1. Reinforced concrete = 24kN/m3 2. Brick wall = 19kN/m3 Live Load Assumed (following UBBL) Residential = 2kN/m2 Design Brief4
- 13. 12BUILDING STRUCTURE: SKELETON DESIGN OF A R.C. BUILDING Quantify Dead Loads Acting On Structure Slab Self Weight = 0.2m x 24kN/m3 = 4.8kN/m2 Brick Wall Self Weight = 0.11m x 3.65m x 19kN/m3 = 7.6285kN/m Beam Self Weight = 0.2m x 0.35m x 24kN/m3 = 1.68kN/m Column Self Weight = 0.15m x 0.32m x 3.65m x 24kN/m3 = 4.2048kN Design Brief4
- 14. 13BUILDING STRUCTURE: SKELETON DESIGN OF A R.C. BUILDING 5.1 Ground Floor Load Distribution Diagram5
- 15. 14BUILDING STRUCTURE: SKELETON DESIGN OF A R.C. BUILDING 5.2 First Floor Load Distribution Diagram5
- 16. 15BUILDING STRUCTURE: SKELETON DESIGN OF A R.C. BUILDING 6.1 Ground Floor Tributary Area Diagram6
- 17. 16BUILDING STRUCTURE: SKELETON DESIGN OF A R.C. BUILDING 6.2 First Floor Tributary Area Diagram6
- 18. 17BUILDING STRUCTURE: SKELETON DESIGN OF A R.C. BUILDING 6.3 Roof Level Tributary Area Diagram6
- 19. 18BUILDING STRUCTURE: SKELETON DESIGN OF A R.C. BUILDING Individual Component7 Individual Component7
- 20. 33BUILDING STRUCTURE: SKELETON DESIGN OF A R.C. BUILDING 8.2 How Seng Guan Beam and Column Analysis8
- 21. 34BUILDING STRUCTURE: SKELETON DESIGN OF A R.C. BUILDING Beam and Column Analysis8
- 22. 35BUILDING STRUCTURE: SKELETON DESIGN OF A R.C. BUILDING Beam and Column Analysis8
- 23. 36BUILDING STRUCTURE: SKELETON DESIGN OF A R.C. BUILDING Beam and Column Analysis8
- 24. 37BUILDING STRUCTURE: SKELETON DESIGN OF A R.C. BUILDING Beam and Column Analysis8
- 25. 38BUILDING STRUCTURE: SKELETON DESIGN OF A R.C. BUILDING Beam and Column Analysis8
- 26. 39BUILDING STRUCTURE: SKELETON DESIGN OF A R.C. BUILDING Beam and Column Analysis8
- 27. 40BUILDING STRUCTURE: SKELETON DESIGN OF A R.C. BUILDING 8 Beam and Column Analysis
- 28. 41BUILDING STRUCTURE: SKELETON DESIGN OF A R.C. BUILDING 8 Beam and Column Analysis
- 29. 42BUILDING STRUCTURE: SKELETON DESIGN OF A R.C. BUILDING 8 Beam and Column Analysis
- 30. 43BUILDING STRUCTURE: SKELETON DESIGN OF A R.C. BUILDING Beam and Column Analysis8
- 31. 44BUILDING STRUCTURE: SKELETON DESIGN OF A R.C. BUILDING Beam and Column Analysis8
- 32. 45BUILDING STRUCTURE: SKELETON DESIGN OF A R.C. BUILDING Beam and Column Analysis8
- 33. 46BUILDING STRUCTURE: SKELETON DESIGN OF A R.C. BUILDING Beam and Column Analysis8