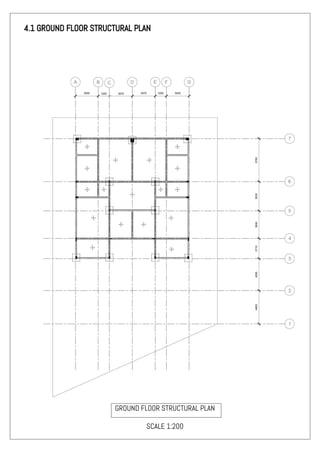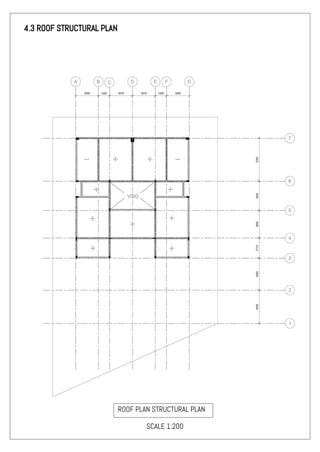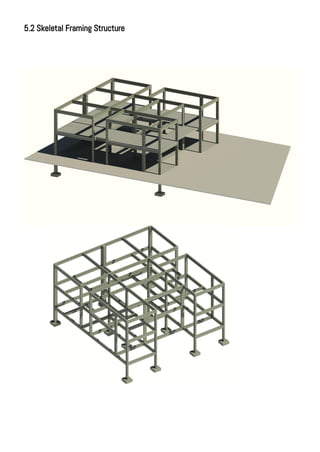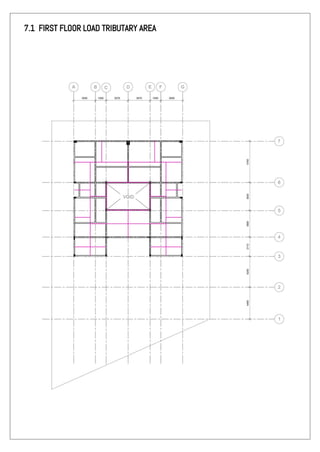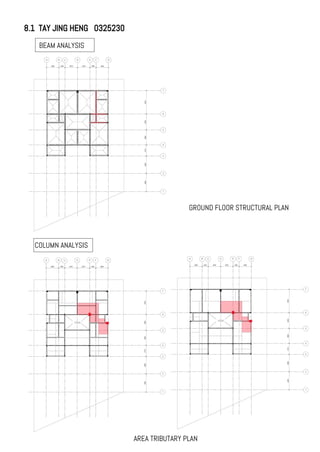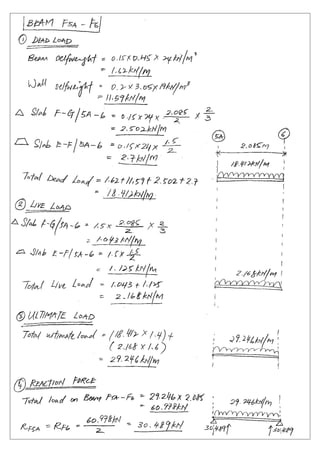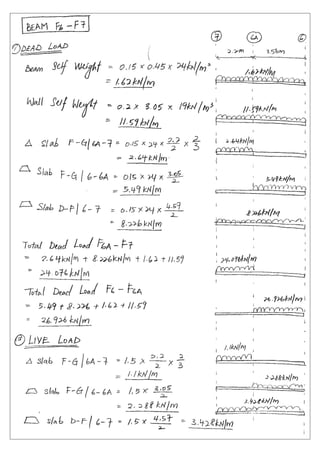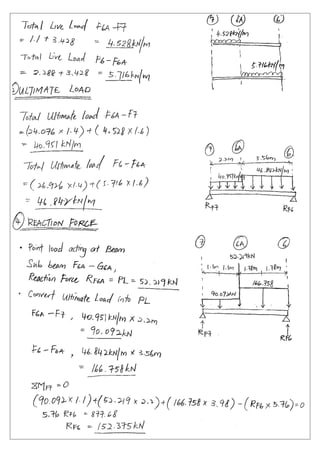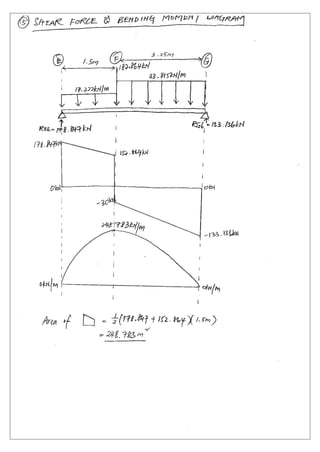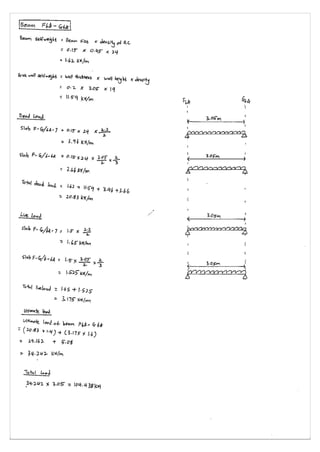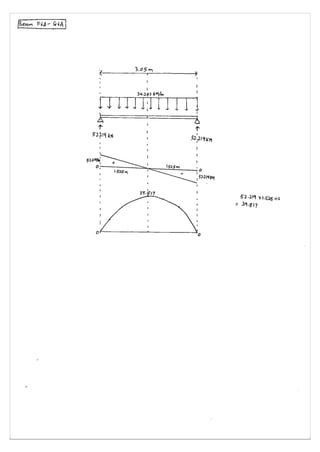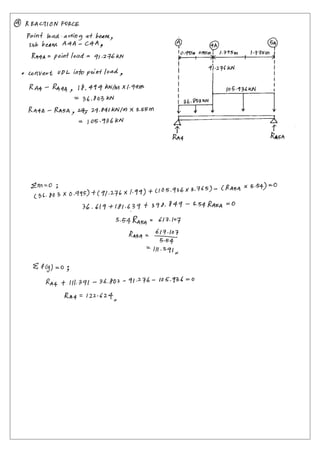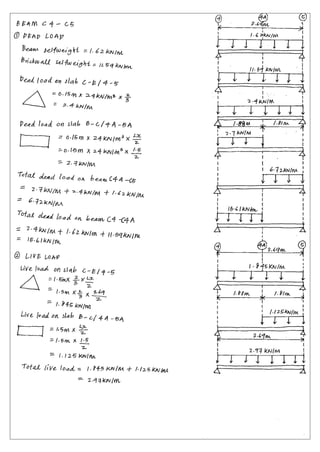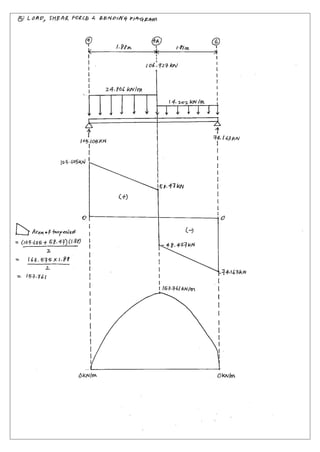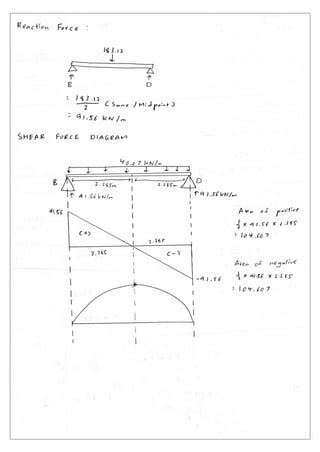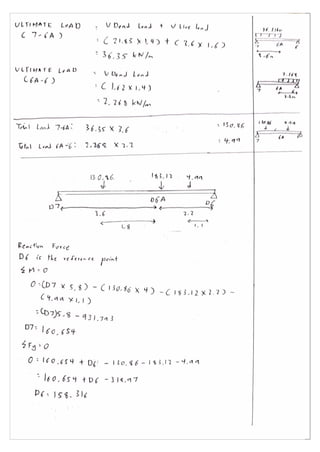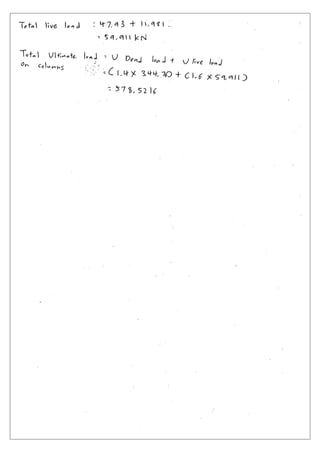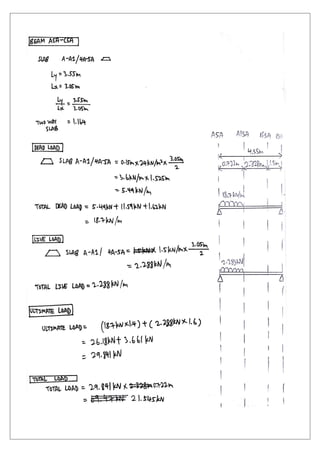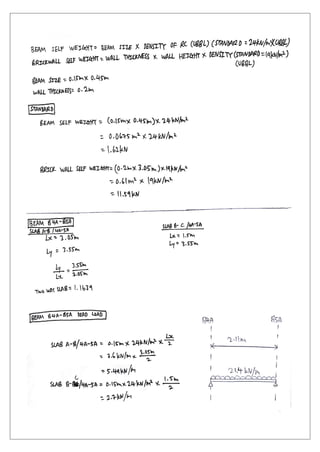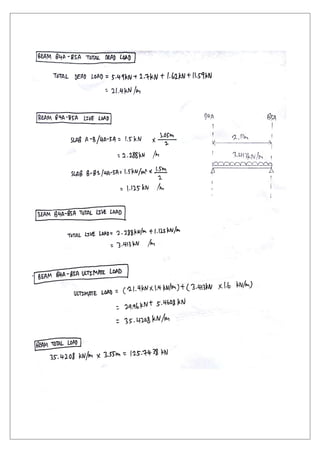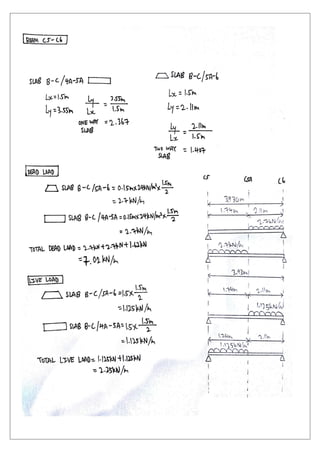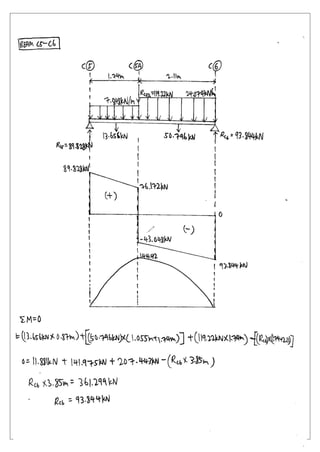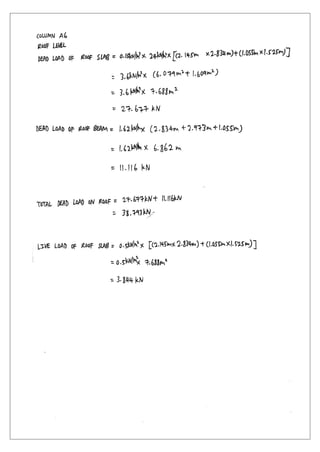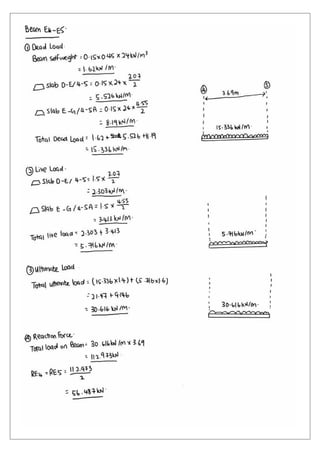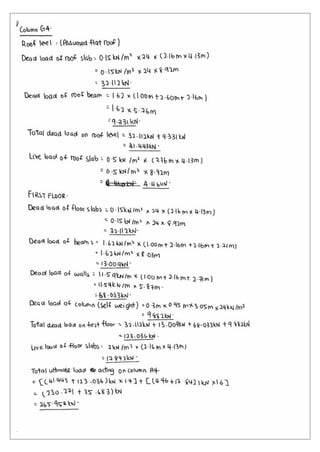The document is a structural analysis report for a double-storey bungalow conducted by 6 students. It includes architectural drawings of the floor plans, structural drawings, a 3D model, beam and column load analysis, and individual calculations for selected structural elements. The analysis identifies the load distribution for beams and columns on each floor to understand the structural system of the bungalow. Conducting the analysis provided the students experience in analyzing structural components and the basic procedures for structural design.
![SCHOOL OF ARCHITECTURE, BUILDING AND DESIGN BACHELOR
OF SCIENCE (HONS) IN ARCHITECTURE
BUILDING STRUCTURE
[ BLD60103 / ARC 2522 ]
PROJECT II: SITE ANALYSIS OF A BUNGALOW
PREPARED BY
KHOO ZER KAI
LAI TZEXIUAN
MICHELLE SIAW WI WEE
OSCAR WONG
TAN JEE KHIUM
TAY JING HENG
0320500
0318056
0325883
0319674
0324827
0325230
TUTOR: MR MOHD ADIB RAMLI](https://image.slidesharecdn.com/report-170801102617/85/Building-Structures-Report-1-320.jpg)










