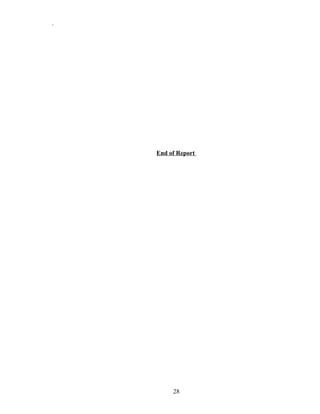This document presents a minor project report on the analysis and design of a four-storey building (ground plus three floors) using STAAD Pro software. It was submitted by five civil engineering students at Guru Nanak Dev Engineering College, Punjab, India in partial fulfillment of their Bachelor of Technology degree. The report covers various topics related to structural analysis and design including different analysis methods, design of building elements like slabs, beams, columns, and footings. It also discusses assumptions, design codes, loads, and materials used for the building design.
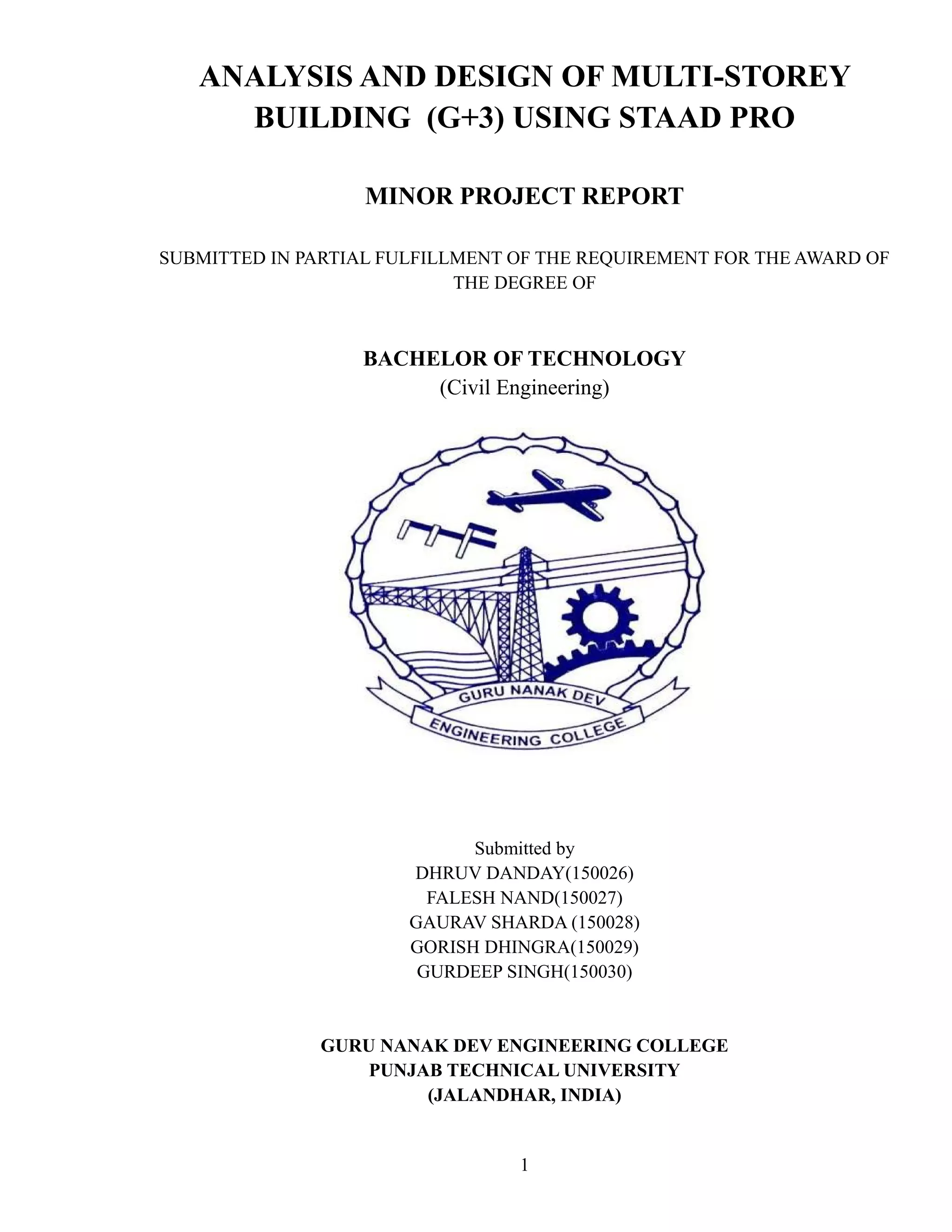
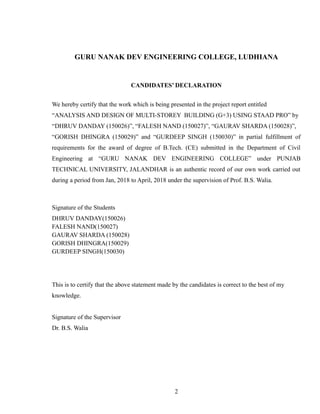
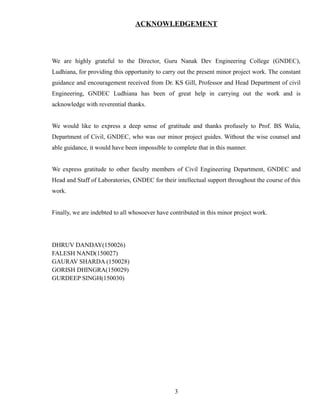
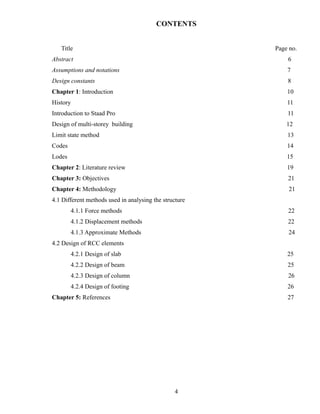
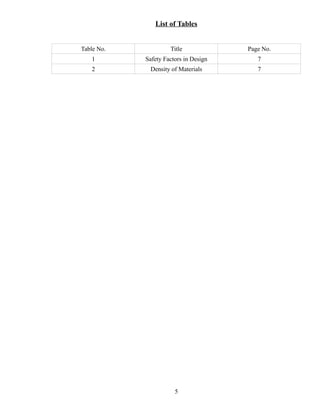
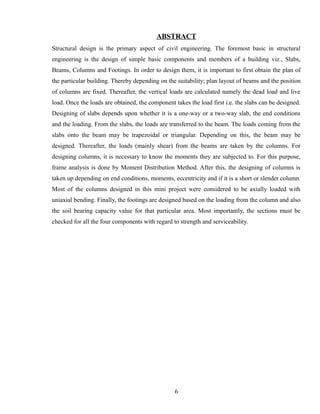
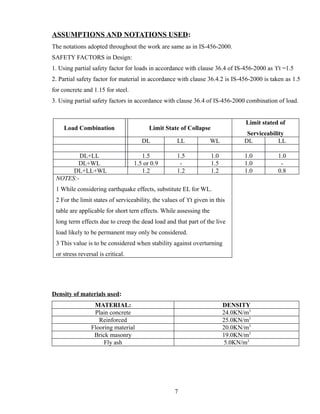
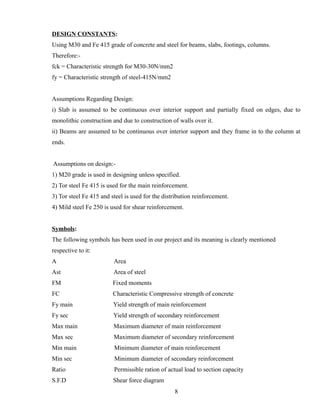
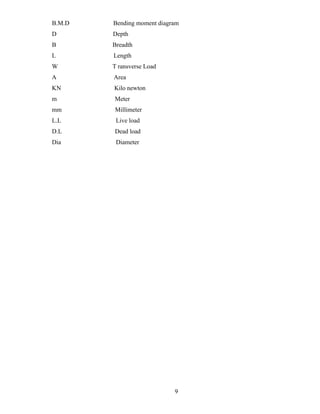
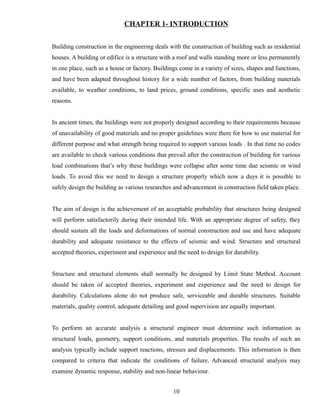
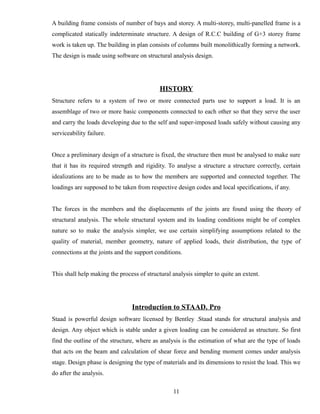
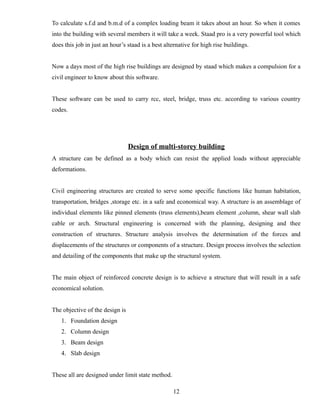
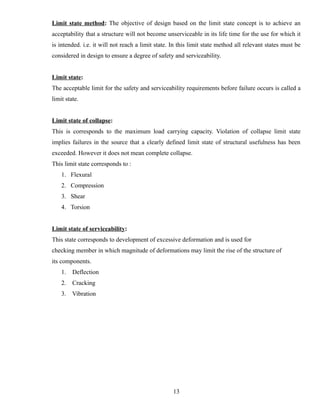
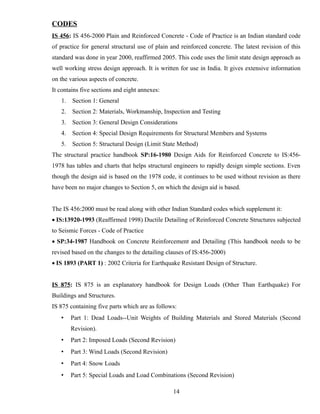
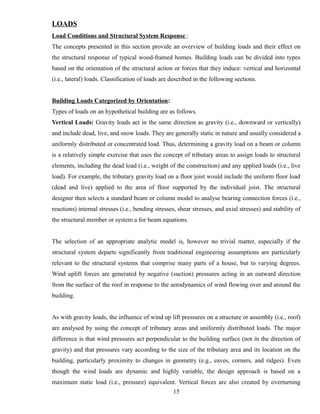
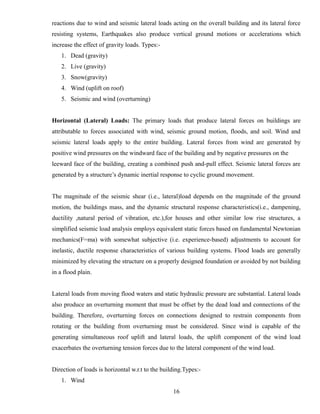
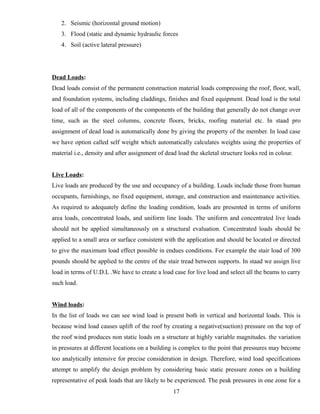
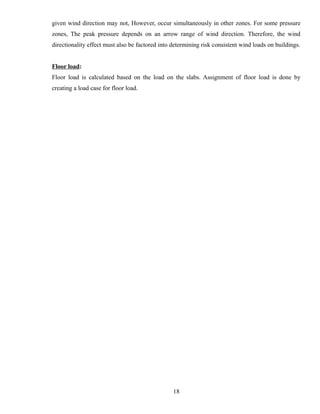
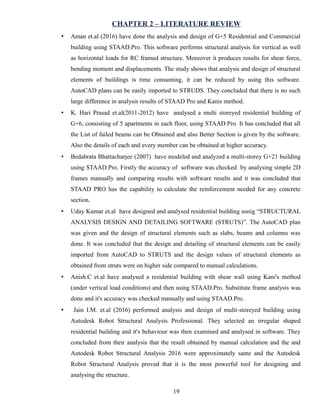
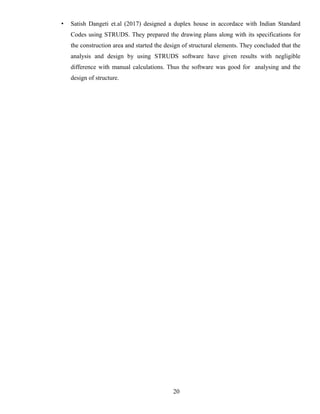
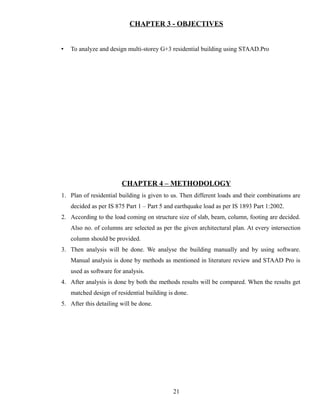
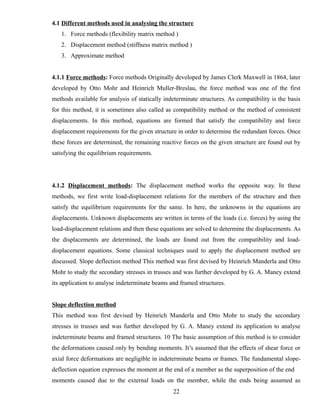
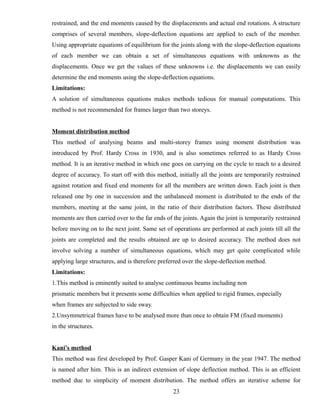
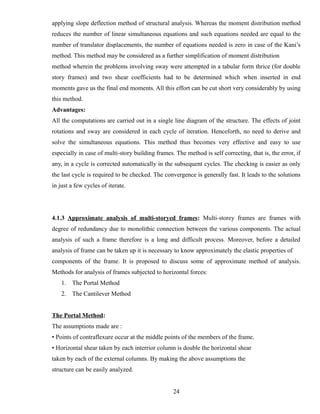
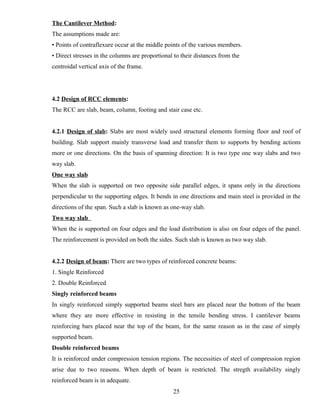
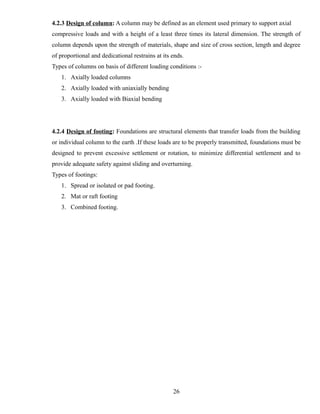
![CHAPTER 5- REFERENCES
1. Aman, Nalwadgi Manjunath, Vishal T and Gajendra. 2016. “Analysis and design of
multistorey building by using STAAD Pro.” International Research Journal of
Engineering and Technology (IRJET) Volume: 03 Issue: 06 | June-2016.
2. Bhattacharjee Bedabrata. 2007. “Computer aided analysis and design of multistoreyed
buildings.”
3. C. Anish. and Mugilvani P. 2017. “PLANNING, ANALYSIS,AND DESIGN OF A
RESIDENTIAL BUILDING WITH SHEAR WALL DESIGN OF A STEEL FOOT OVER
BRIDGE IN A RAILWAY STATION.” International Journal of Pure and Applied
Mathematics Volume 116 No. 13 2017, 65-70 ISSN: 1311-8080.
4. Dangeti Satish and Surisetty Ramesh. 2017. “Design of a Duplex House by using STRUD
Software.” American Journal of Engineering Research (AJER) Volume-6, Issue-4, pp-223
5. Gambhir M.L. “Design of reinforced concrete structure.” Prentice Hall of India.
6. K. Naga Sai Gopal and N. Lingeshwaran. 2017. “ANALYSIS AND DESIGN OF G+5
RESIDENTIAL BUILDING BY USING E-TABS.” International Journal of Civil
Engineering and Technology (IJCIET) Volume 8, Issue 4, April 2017,.
7. IS 456-2000 (Design of RCC structural elements)
8. IS 875-Part 1 (Dead Load)
9. IS 875-Part 2 (Live Load)
10. Jain I.M., Kadam P. P. and Kumbhar V. S. 2016. “Analysis and Design of Multi-storeyed
building using Autodesk Robot Structural Analysis Professional 2016.” International
Journal of Modern Trends in Engineering and Research (IJMTER) Volume 03, Issue 08,
[August– 2016]
11. Kumar Uday, Sharma Aman, Kumar Anmol, Dubey Ayushkar and L Geetha. 2017.
“Analysis and Design of G+3 Residential Building using STRUDS.” International
Research Journal of Engineering and Technology (IRJET) Volume: 04 Issue: 06 | June
-2017.
12. Prasad K. Hari, Reddy P. Praveen, Kumar V.Satish and Reddy B.Sandeep. (2011-12). “A
PROJECT REPORT ON ANALYSIS AND DESIGN OF MULTI STOREY(G+6)
RESIDENTIAL BUILDING USING STAAD PRO.”
13. SP-16 (Depth and Percentage of Reinforcement)
14. SP-34 (Detailing)
15. S. Ramamrutham and R. Narayana. “Theory of structures.” Dhanpat Rai Publishing
Company.
27](https://image.slidesharecdn.com/minorprojectfinalreport-180807160411/85/Analysis-and-design-of-multi-storey-building-using-staad-Pro-27-320.jpg)
