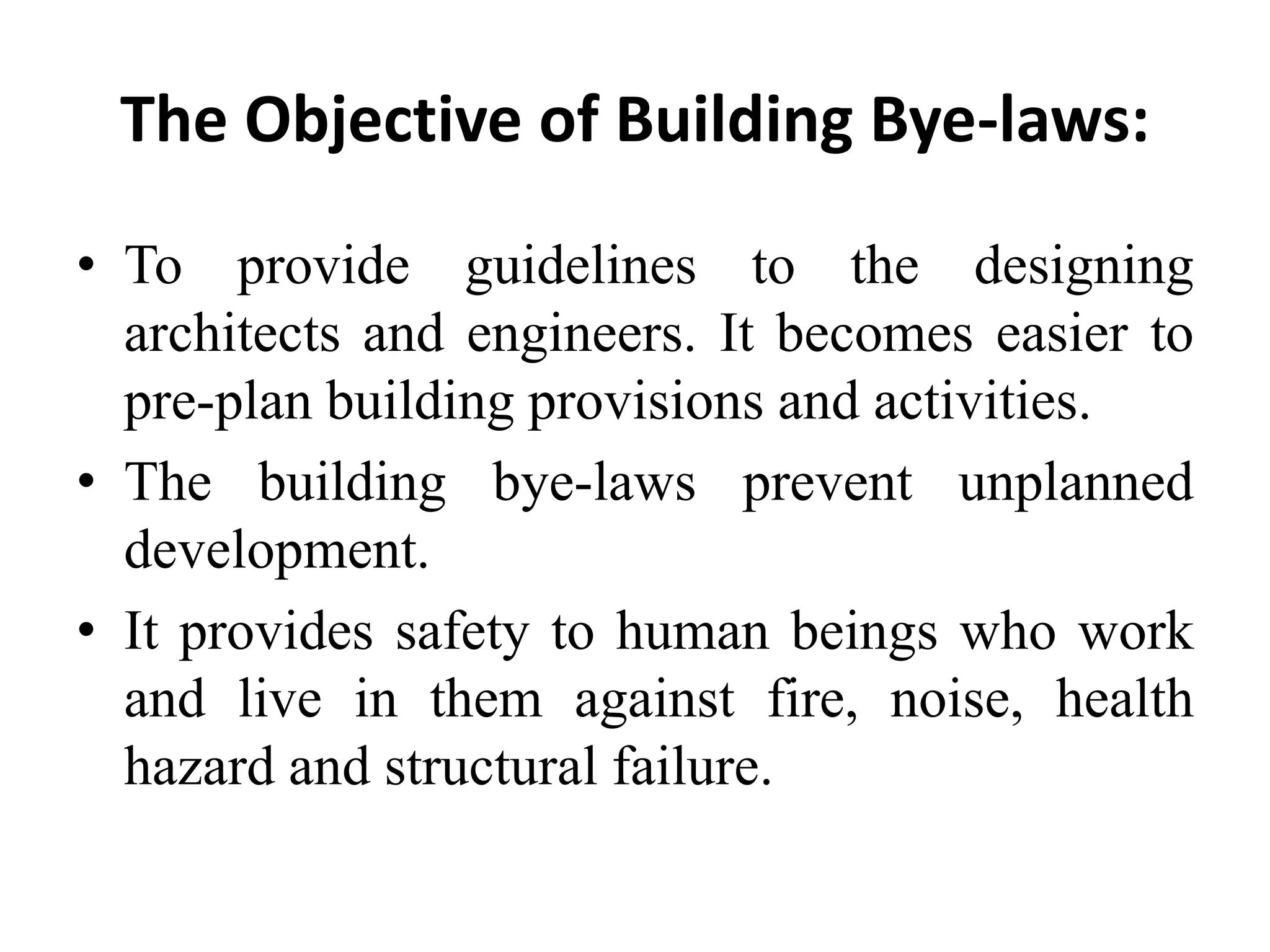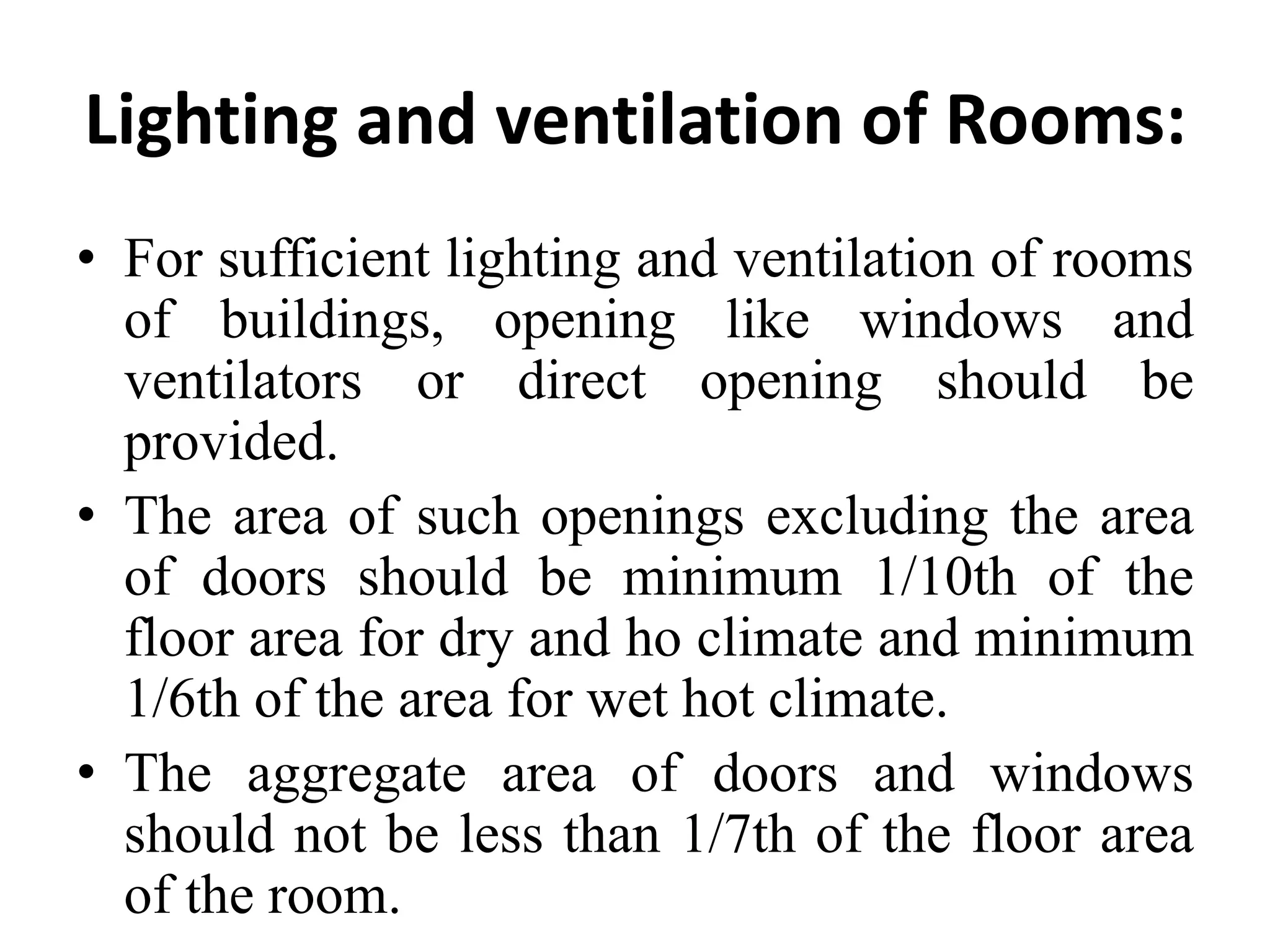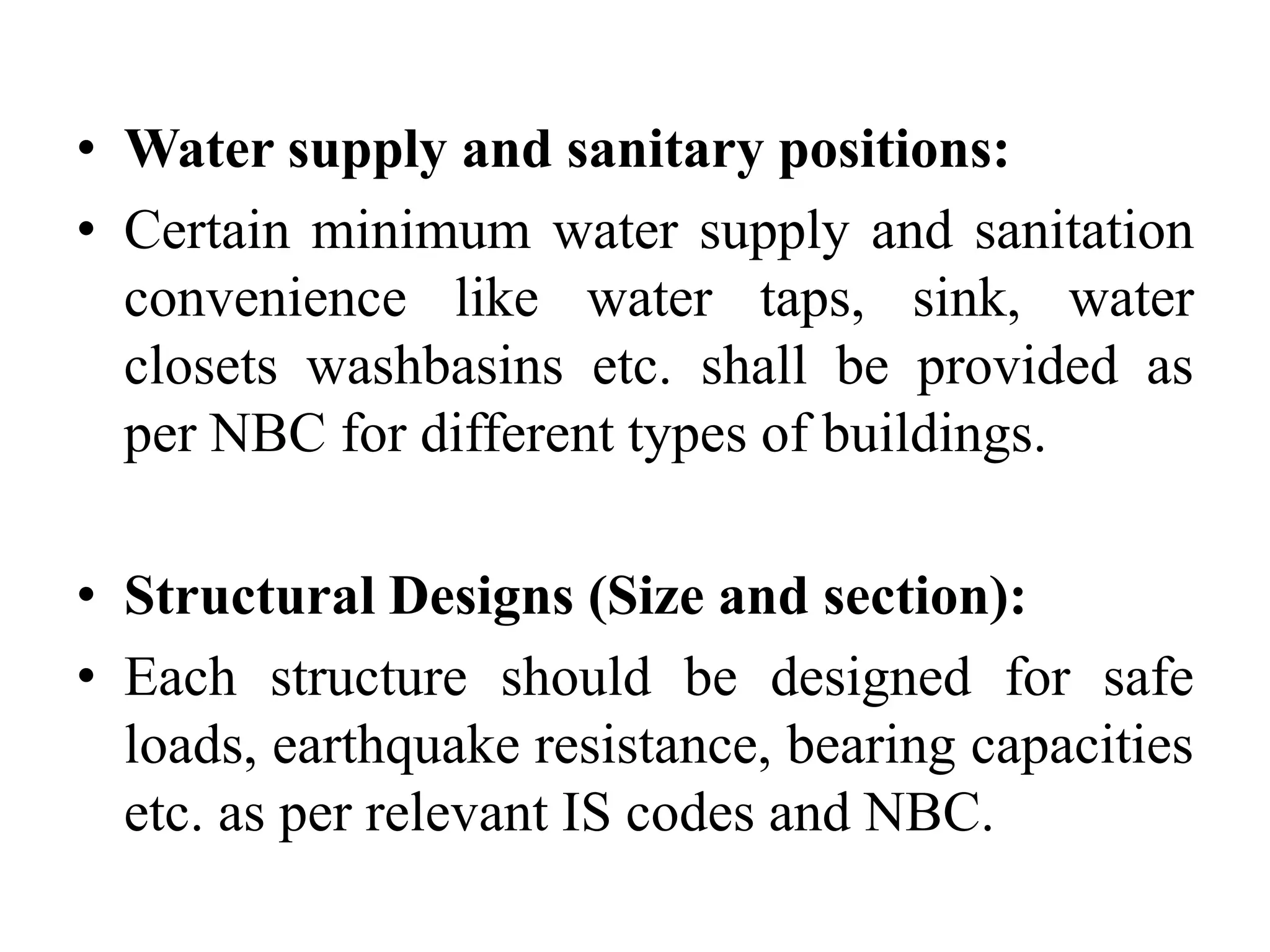This document discusses building bye-laws and regulations in India. It provides definitions of building bye-laws and their objectives, which are to provide guidelines for architects and engineers, prevent unplanned development, and ensure safety. It also outlines various rules and limits regarding built-up area, room sizes, building heights, ventilation, structural design, and floor space index. The bye-laws are intended to regulate building construction and design to protect structures from hazards and ensure safety.













