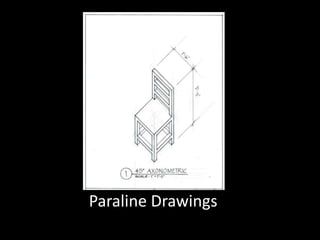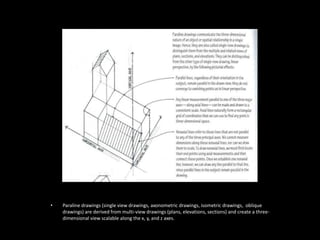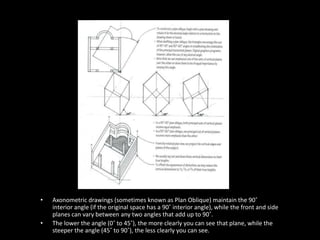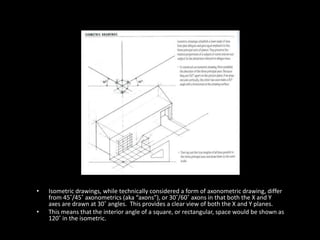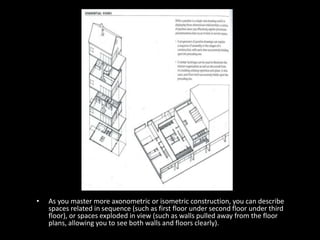Paraline drawings depict three-dimensional views that can be scaled along the x, y, and z axes. Axonometric drawings maintain 90 degree interior angles but the front and side planes can vary between angles that add up to 90 degrees, with lower angles providing clearer views and steeper angles providing less clear views. Isometric drawings differ from axonometric drawings in that both the x and y axes are drawn at 30 degree angles, providing a clear view of both planes and showing interior angles of squares and rectangles as 120 degrees. Paraline drawings can be used to describe complex views or depict spaces in sequence or exploded views.
