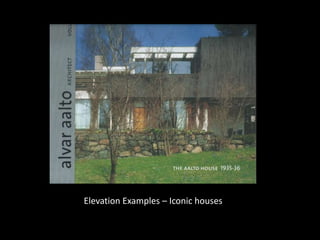
Week 5 powerpoint elevations
- 1. Elevation Examples – Iconic houses
- 2. • Hand Drafted Section-Elevation: Alvar and Aino Aalto’s House in Helsinki, 1935. • Section-Elevation shows relationship of house to site (grade level), room heights to width. • North arrow is not used in elevations, graphic scale would be (but is absent here). • Metric scale of 1:100 (similar to 1/8”=1’-0”) is noted, and matches the scale of the floor plans.
- 3. • Hand Drafted Exterior Elevation (Street Elevation). • Note use of shadows (defines spatial depth), materials (stone, wood, trees), clear lettering (yes, still in Finnish), balanced placement of elevation on sheet (including balanced with title strip). • Though not included here, elevation could also employ annotations of materials, etc.
- 4. • Hand Drafted Exterior Elevation (Rear Yard Elevation). • Note use of shadows (defines spatial depth), materials (stone, wood, trees, plants), clear lettering (yes, still in Finnish), balanced placement of elevation on sheet (including balanced with title strip). • This is a presentation elevation – signed and dated (1935) by Alvar Aalto.
- 5. • Hand Drafted Large Scale Plan and Elevations. • Note orthographic relationship of elevation directly above plan from which it is drawn, and the section A-A references for the upper cabinets and base cabinets. • This elevation is drawn at a metric scale of 1:20 (midway between ½”=1’-0” and ¾”=1’- 0” scale – it would be 5/8”=1’-0” scale, if there were such a scale).
- 6. • Hand Drafted Large Scale Window Elevation and Section; full scale window details. • Note the vertical louvers look as if they might be erroneously drawn at a perspective angle – but the final exterior elevation indicates otherwise. • This elevation is drawn at a metric scale of 1:10 (midway between 1”=1’-0” scale and 1 1/2”=1’-0” scale – it would be 1 1/4”=1’-0” scale, if there were such a scale).
- 7. • Hand Drafted Door and Window Elevations; full scale window details. • Note the window and door elevations also serve as window and door type drawings (although these windows and doors are specific to the servant’s alcove). • This elevation is drawn at a metric scale of 1:20 (midway between ½”=1’-0” and ¾”=1’- 0” scale – it would be 5/8”=1’-0” scale, if there were such a scale).
- 8. • Published Street Elevation (not hand drawn). • Note the vertical louvers drawn in a previous large scale elevation are shown on this elevation, but not shown in the hand drawn Street Elevation from 1935. • Note the difference in expression between this elevation and the hand drawn elevation.
- 9. From “The Houses of Louis Kahn”
- 10. Margaret Esherick House, Chestnut Hill, PA 1959 - 1962
- 11. • Hand Drafted Interior Elevation for Wood Screen and Balcony Rail. • Note the subtle wood material indication, the jointing and seaming indications, the key dimensions, the section references, and the dashed line of the stair behind the screen. • Note also the relation and alignment of Section C-C and A-A, as well as the isometric section detail of the keypost.
- 12. • Photograph of the drafted wall in the double height living room of the Esherick House. • Note the correlation of the wood screen wall in reality and its expression in the drafted elevation (with some exceptions). • Note also the play of light in the space (Kahn is so sensitive to light that he inset a bronze North arrow in the brick terrace outside the living room).
- 13. Vanna Venturi House, Chestnut Hill, PA 1959 - 1964
- 14. • Hand Drafted Elevation – Pencil on vellum, July, 1959 (early scheme) • Note material indications (brick, standing seam metal roof), and the very clear and delicate delineation of line work including line work variation (the lower floor appears to project in front of the roof beyond. • Note the use of a scale figure to give the elevation a sense of scale.
- 15. • Hand Drafted Rear Elevation – Pencil on vellum, July 19, 1959 (early scheme IIA). • Note material indications (brick, standing seam metal roof), shadowing, line work variation, plan projection of 45˚ degree brick units, and a strong ground line. • Note, again, the use of a scale figure to give the elevation a sense of scale (in addition to the graphic scale at lower right).
- 16. • Hand Drafted Front Elevation Study – Pencil, color pencil study on vellum. • Note rough line work construction, layout lines. • Note use of diagonal lines to establish similar proportions (window, entry opening), dashed lines to indicate line of stairs beyond, heavy ground line.
- 17. • Hand Drafted Section-Elevation Study: Pencil, red ballpoint pen on diazo print. • Note rough line work and freehand annotations, but clear section lineweight. • Note again inclusion of scale figure to establish scale relationships. • Also, note use of marginalia to explore details (and to figure that 32÷8=4).
- 18. • Working Drawing Elevations: Sepia print of pencil on vellum, May 24, 1963. • Note elevation dimensions, detail reference markers, window operation indications, segmented arc molding origin point indication and stucco material annotation alignment and spacing of elevations. • Note use of dashed lines to indicated basement floor below grade and structure behind façade.
- 19. • Final presentation elevation (rear), pencil on vellum, December 8, 1962. • Note pencil line weights and variation to express spatial depth. • Note material indication of roofing material (standing seam metal roofing). • Note strong ground line on which the elevation sits.
