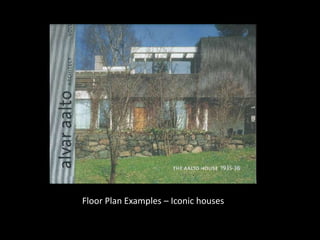
Week 4 powerpoint floor plans (1)
- 1. Floor Plan Examples – Iconic houses
- 2. • Hand Drafted Site Plan - Alvar and Aino Aalto’s House in Helsinki, 1935. • Site Plan shows relationship of house to site (street entry, relation to neighbor houses). • North Arrow establishes orientation (sun, wind, view, cardinal points, solar gain exposure). • Metric scale of 1:200 (similar to 1/16”=1’-0”) is noted, but no graphic scale (although site dimensions are noted). For publication, the plan was printed at 1:300 scale.
- 3. • Hand Drafted Ground Floor Plan • Note use of pochéd walls, clear lettering (yes, Finnish), clear indication of windows, doors, appliances, fixtures, stair direction, floor elevation height (in circles), terrace pattern, stone paving and stone wall pattern…and title.
- 4. • Hand Drafted First Floor Plan • Note use European notation for stair direction, terrace tile pattern line weight. Missing north arrow and graphic scale, though. • Finish floor height levels are indicated in circles, in meters above datum.
- 5. • Hand Drafted Basement Plan • Note use of different patterns for differentiation of foundation wall and finish wall. • Plan aligns with floors above (generally, First Floor is above Basement). • 1:100 metric scale is similar to 1/16” = 1’-0” scale, but there’s no graphic scale to confirm (or North arrow, although the floor plan is oriented the same as the site plan).
- 6. From “The Houses of Louis Kahn”
- 7. Margaret Esherick House, Chestnut Hill, PA 1959 - 1962
- 8. Hand Drafted First Floor Plan Note dimensions, section references, wall graphics, window types, door types, stair direction (no North Arrow or graphic scale, though).
- 9. Hand Drafted Second Floor Plan Note use of dimensions, section references, wall types, window types, door types (still no North Arrow or graphic scale, though).
- 10. Vanna Venturi House, Chestnut Hill, PA 1959 - 1964
- 11. • Hand Drafted Plot Plan – Pencil on vellum, July, 1959 (early scheme) • Site Plan shows relationship of house to site (street entry, relation to plot of property, trees). • North Arrow establishes orientation (sun, wind, view, cardinal points, solar gain exposure). • Engineer’s scale of 1” = 30’ is noted, but no graphic scale is shown.
- 12. • Hand Drafted Plot Plan/ Cover Sheet – Pencil on vellum, August 31, 1959 (another early scheme) • Site Plan shows relationship of house to site (street entry, relation to plot of property, trees). • North Arrow establishes orientation (sun, wind, view, cardinal points, solar gain exposure). • Graphic scale is shown. • Note simple title strip (and lovely lettering).
- 13. • Hand Drafted First Floor Plan, pencil and colored pencil on yellow trace. • Note use of pochéd walls, clear indication of windows, doors, appliances, fixtures, furniture, flooring patterns, symmetrical axis lines.
- 14. • Hand Drafted First Floor Plan, pencil on vellum, alternate scheme. • Note use of pochéd walls, clear indication of windows, doors, appliances, fixtures, furniture, flooring patterns, grid lines. • Here, a faint North arrow and graphic scale are located at lower right.
- 15. • First Floor Plan study, pencil/color pencil on vellum, alternate scheme. • Note use of color pencil pochéd walls, rough layout lines, blocking out of kitchen and bath and furniture for living room and bedroom. • Note also marginalia calculations of dimensions.
- 16. • First Floor Plan study, pencil, color pencil, ballpoint pen on vellum. • Note use of color pencil pochéd walls, layout lines, blocking out of kitchen and bath and furniture for living room and bedroom. • Note also marginalia calculations of dimensions and doodles.
- 17. • First Floor Plan study, pencil, color pencil, ballpoint pen on diazo print. • Note use of color pencil walls, rough plan reworkings. • Note extensive marginalia sketching of details and ideas.
- 18. • Working drawings, sepia print of pencil on vellum, May 24,1963. • First, Second Floor and Chimney Plans, Door types and schedule. • Note Plan North arrow and true North and dimensioning.
- 19. • Published presentation plan, pencil on vellum, December,1962. • Note solid poché walls and columns, floor patterns, windows, dashed lines for ceiling elements. • No North arrow or scale indication, or room names, or dimensions (but meant to be just a graphic presentation plan).
