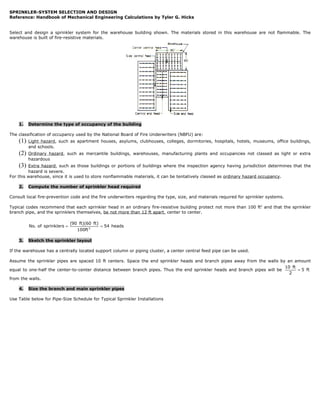
Sprinkler design
- 1. SPRINKLER-SYSTEM SELECTION AND DESIGN Reference: Handbook of Mechanical Engineering Calculations by Tyler G. Hicks Select and design a sprinkler system for the warehouse building shown. The materials stored in this warehouse are not flammable. The warehouse is built of fire-resistive materials. 1. Determine the type of occupancy of the building The classification of occupancy used by the National Board of Fire Underwriters (NBFU) are: (1) Light hazard, such as apartment houses, asylums, clubhouses, colleges, dormitories, hospitals, hotels, museums, office buildings, and schools. (2) Ordinary hazard, such as mercantile buildings, warehouses, manufacturing plants and occupancies not classed as light or extra hazardous (3) Extra hazard, such as those buildings or portions of buildings where the inspection agency having jurisdiction determines that the hazard is severe. For this warehouse, since it is used to store nonflammable materials, it can be tentatively classed as ordinary hazard occupancy. 2. Compute the number of sprinkler head required Consult local fire-prevention code and the fire underwriters regarding the type, size, and materials required for sprinkler systems. Typical codes recommend that each sprinkler head in an ordinary fire-resistive building protect not more than 100 ft2 and that the sprinkler branch pipe, and the sprinklers themselves, be not more than 12 ft apart, center to center. (90 ft)(60 ft) No. of sprinklers = = 54 heads 100ft 2 3. Sketch the sprinkler layout If the warehouse has a centrally located support column or piping cluster, a center central feed pipe can be used. Assume the sprinkler pipes are spaced 10 ft centers. Space the end sprinkler heads and branch pipes away from the walls by an amount 10 ft equal to one-half the center-to-center distance between branch pipes. Thus the end sprinkler heads and branch pipes will be = 5 ft 2 from the walls. 4. Size the branch and main sprinkler pipes Use Table below for Pipe-Size Schedule for Typical Sprinkler Installations
- 2. Table above shows that 1 ¼-in (32-mm) branch line will be suitable for three sprinklers in ordinary-hazard occupancy such as this warehouse. Hence, each branch line having three sprinklers will be this size. The horizontal overhead main supplying the branches will progressively decrease in diameter as it runs farther from the vertical center central feed and serves fewer sprinklers. To the right of the vertical feed, the horizontal main serves 30 sprinklers. Table above shows that a 3-in (76-mm) pipe can serve up to 40 sprinklers. Hence, this size will be used because the next smaller size, 2 ½-in (64-mm) can only serve 20 sprinklers. Since the first branch has six sprinklers, a 3-in (76-mm) pipe is still needed for the main because Table above shows that a 2 ½-in (64-mm) pipe can serve only 20 sprinklers, or fewer, sprinklers. However, beyond the second branch, the diameter of the horizontal main can be reduced to 2 ½-in (64-mm) because the number of sprinklers served is 30 – 12 = 18. Beyond the fourth branch, the main size can be reduced to 2-in (51-mm) because only six sprinklers are served. Size the left-hand horizontal main in the same way. The vertical center central feed pipe serves 54 sprinklers. Hence, a 3 ½-in (89-mm) pipe must be used, according to Table shown above. 5. Choose the primary and secondary water supply Usual codes require that each sprinkler system have two water supplies. The primary supply should be automatic and must have sufficient capacity and pressure to serve the system. Local codes usually specify the minimum pressure and capacity acceptable for sprinklers serving various occupancies. The secondary supply is often a motor-driven, automatically controlled fire pump supplied from a water main or taking its suction under pressure from a storage system having sufficient capacity to meet the water requirements of the structure protected. (1) Light hazard, Pump should have a capacity of at least 250 gpm When pump supplies both sprinklers and hydrants, the capacity should be at least 500 gpm (2) Ordinary hazard, Pump should have a capacity of at least 500 gpm When pump supplies both sprinklers and hydrants, the capacity should be at least 750 gpm (3) Extra hazard, Consult local fire-protection authorities. NOTES: For fire-resistive construction and light-hazard occupancy, the area protected by each sprinkler should not exceed 196 ft2 and the center-to-center distance of the sprinkler pipes and sprinkler themselves should not exceed 14 ft. For extra-hazard occupancy, the area protected by each sprinkler should not exceed 90 ft2; the distance between pipes and between sprinklers should not be more than 10 ft. For protection of structures against exposure to fires, outside sprinklers may be used. They can be arranged to protect cornices, windows, side walls, ridge poles, mansard roofs, etc. Four common types of automatic sprinklers: a. Wet pipe b. Dry pipe c. Preaction
- 3. d. Deluge The type of systems depends on a number of factors, including occupancy classification, local code requirements and the requirements of fire protection authorities. Do not finalize a sprinkler design until after it is approved by local fire authority. Water-supply piping for sprinklers: Sprinkler Positioning with respect to a building ceiling