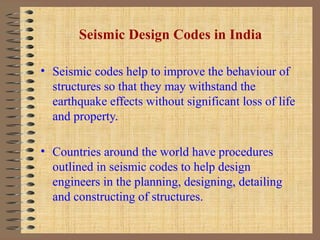Seismic design codes in India outline procedures for designing earthquake-resistant structures. The Indian Standards provide criteria for seismic analysis and design of buildings according to their location within seismic zones. Key aspects covered include structural configuration, lateral strength, stiffness, ductility. IS 1893 specifies how to calculate seismic design forces based on zone factor, importance factor, response reduction factor, and average response acceleration coefficient. Structures must be designed to withstand minor, moderate, and major earthquakes without collapse through sufficient strength, stiffness, and ductility provided by code-compliant reinforcement detailing.
![Seismic Design Codes in India
RC1225_008
VIJAYA G. S [TEAM LEAD]
S. BHAVANISHANKAR,
H. C. MUDDARAJU,
CHETHAN. K](https://image.slidesharecdn.com/oerrc1225008-160724114719/85/OER_RC_1225_008-1-320.jpg)
























![Earthquake
shaking reverses
tension and
compression in
members-
[reinforcement is
required on both
faces of members]](https://image.slidesharecdn.com/oerrc1225008-160724114719/85/OER_RC_1225_008-26-320.jpg)
![Location and amount of longitudinal steel bars in
beams - [these resist tension due to flexure]
BEAMS](https://image.slidesharecdn.com/oerrc1225008-160724114719/85/OER_RC_1225_008-27-320.jpg)

![Details of lapping steel reinforcement in seismic
beams-[IS 13920-1993]](https://image.slidesharecdn.com/oerrc1225008-160724114719/85/OER_RC_1225_008-29-320.jpg)
![Steel reinforcement in seismic beams –[stirrups with
135o
hooks at ends required as per IS:13920-1993]](https://image.slidesharecdn.com/oerrc1225008-160724114719/85/OER_RC_1225_008-30-320.jpg)


![Placing vertical
bars and closed
ties in columns-
[column ends and
lap lengths are to
be protected with
closely spaced ties]](https://image.slidesharecdn.com/oerrc1225008-160724114719/85/OER_RC_1225_008-33-320.jpg)


