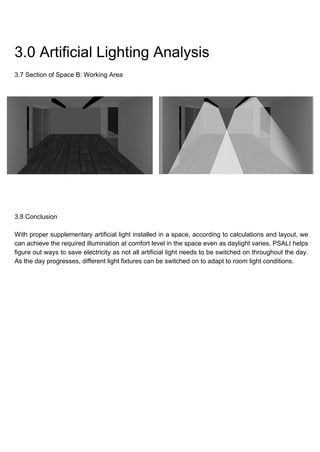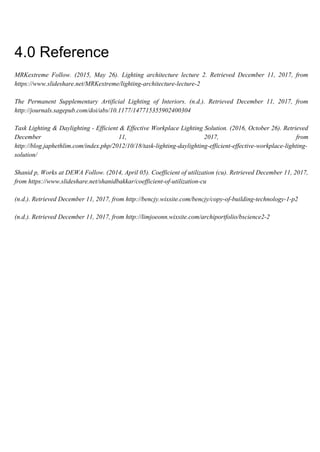The document provides a comprehensive analysis of daylighting and artificial lighting for a community library located in Kuala Lumpur, focusing on space A (reading area) and space B (working area). It examines the impact of surrounding structures on natural light accessibility and presents calculations for required artificial lighting to meet standards for user comfort and functionality. Recommendations are made for facade reconsideration and layout adjustments to enhance illumination within the library spaces.
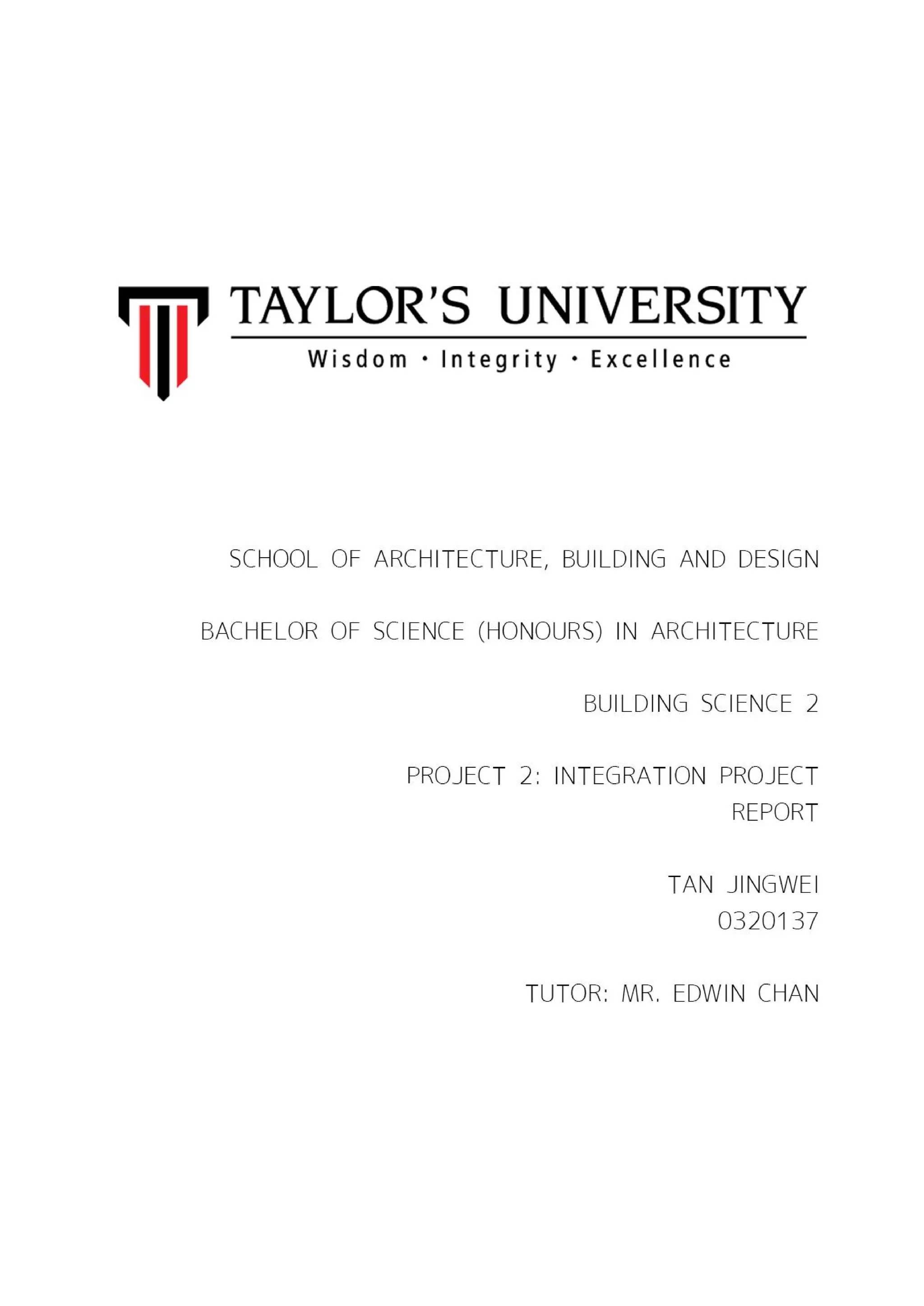
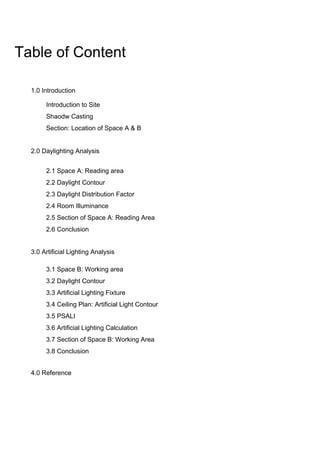
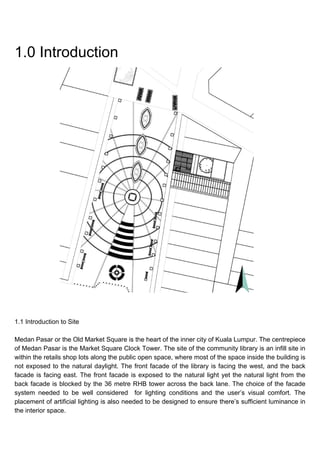
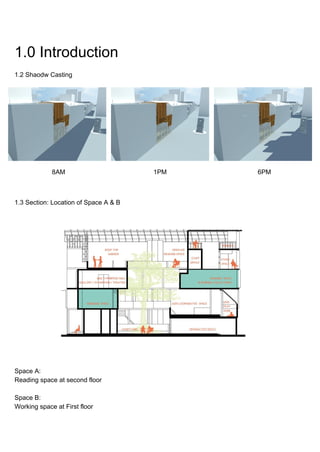
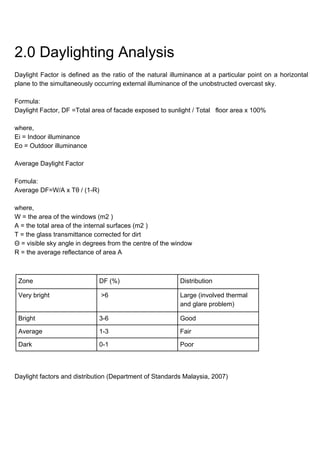
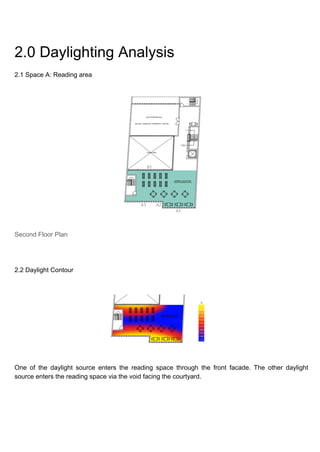
![2.0 Daylighting Analysis
2.3 Daylight Distribution Factor
2.4 Room Illuminance
The standard room illuminance for reading area stated in MS1525 is 300-500 lux.
The external illuminance is 20,000 lux.
Total floor area 127.4m2
Facade exposed to
daylight
A) Front facade
A1=24.6x0.5=12.3m2
A2=5.11x0.5=2.55m2
A3=28.4x0.5=14.2m2
B) Void
B1=33.3x0.6=20m2
Total area of facade
exposed to daylight
=12.3+2.55+14.2+20
=49.1m2
Skylight area 0
Daylight factor, DF DF=Total area of facade
exposed to sunlight / Total
floor area x 100%
DF=49.1/127.4x100%
=0.39%
Indoor illuminance DF=[Ei x 100% / Eo]
Ei=Indoor illuminance
Eo=Outdoor illuminance
0.39=[Ei / 20000] x 100%
Ei =0.39x200
Ei =78 lux
Average daylight factor DF=W/A x Tθ / (1-R)
W=Area of windows
A=Total area of internal
surface
T=Glass transmittance
corrected for dirt
θ=Visible sky angle in
degrees from center of
window
R=Average reflectance of
area A
0.39=(20/127.4)(0.6x71)/(
1-0.5)
=13.38%](https://image.slidesharecdn.com/bsc2-171219103537/85/Building-Science-2-Integration-Project-Report-7-320.jpg)
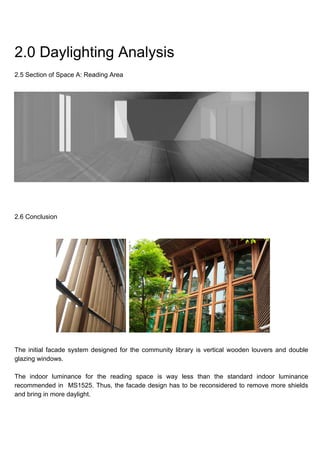
![3.0 Artificial Lighting Analysis
Lumen method is used to calculate the light level in a room. It is a series of calculation that uses
horizontal luminance criteria to establish a uniform luminaire layout in a space. We use lumen method
to determine the number of lights that should be installed on the site given the illuminance level
required according to MS 1525.
Formula:
N=(ExA) / (FxUFxMF)
where,
N = number of lamps required
E = Illuminance level required (lux)
A = Area at working plane height (m2)
F = Initial luminous flux from each lamp (lm)
UF = utilization factor, an allowance for the light distribution of the luminaire and the room surfaces.
MF = maintenance factor, an allowance for reduced light output because of deterioration and dirt.
Room Index (RI), is the ratio of room plan area to half wall area between the working and luminaire
planes.
Formula:
RI=(LxW) / [(Hm)(L+W)]
where,
L = Length of room
W = Width of room
Hm = Mounted height of fitting above the working plane.
After obtaining the number of lamps required for the space, the lighting layout and spacing has to be
determined in order for the lighting to be placed in a regular grid pattern and does not exceed certain
distances.](https://image.slidesharecdn.com/bsc2-171219103537/85/Building-Science-2-Integration-Project-Report-9-320.jpg)
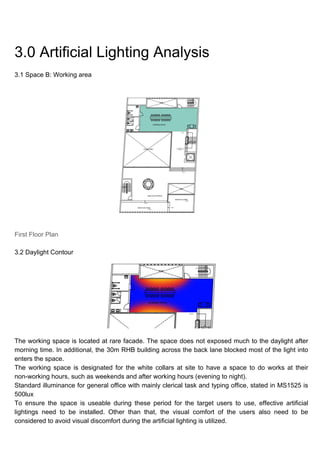
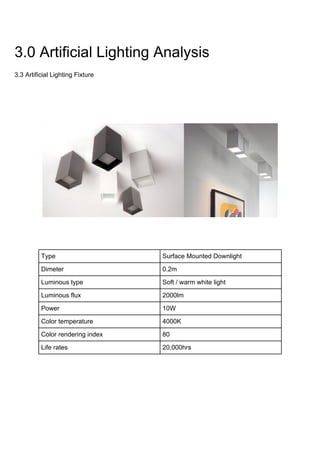
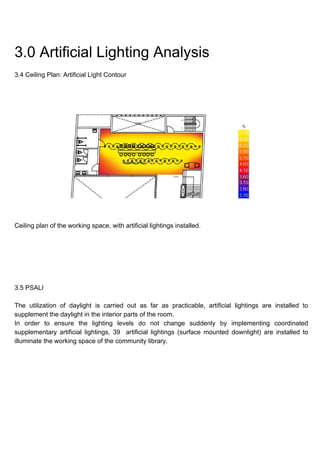
![3.0 Artificial Lighting Analysis
3.6 Artificial Lighting Calculation
Total floor area 73.4m2
Height of ceiling 3.5m
Type of light fixture Surface mounted
downlight
Lighting luminous flux 2000lm
Height of luminaries 3.5m
Height of working plane 1.0m
Mounting height 2.5m
Standard lumary
(MS1525)
General office with mainly
clerical task and typing
office
500lux
Reflectance factor Wall=White
Floor=Wooden
Ceiling=Light color
Wall=0.5
Floor=0.3
Ceiling=0.7
Room index, RI RI=(LxW) / [(Hm)(L+W)]
L=Room length
W=Room width
M=Mounting height
RI=73.4/[(2.5)(13.5+5.4)]
=73.4/(47.25)
=1.55
Utilization factor, UF UF=Fn / F
Fn=Effective luminous flux
F=Total luminous flux
0.59
Maintenance factor, MF 0.8](https://image.slidesharecdn.com/bsc2-171219103537/85/Building-Science-2-Integration-Project-Report-13-320.jpg)
![3.0 Artificial Lighting Analysis
3.6 Artificial Lighting Calculation
Number of fittings N=(ExA) / (FxUFxMF)
N=Numner of fittings
E=Illuminance level (lux)
A=Area at working plane
height
F=Average luminance
from each lamp
UF=Utilization factor
MF=Maintenance factor
N=(500)(73.4)/(2000x0.59
x0.8)
=36700/944
=38.9
N=39
Spacing to height ratio,
SHR
SHR=1/Hm x √(A/N)
Hm=Mounting height
A=Area at working plane
height
N=Numner of fittings
SHR=(1/ 2.5)[√(73.4/39)]
=0.4x1.37
=0.55m
Fitting layout Leght of fittings fixture
=13.5m x 5.4m
Number of fittings
=(1 rows x 24) + (1 row x
15)
Diameter of light
=0.2m
Spacing required
Along 13.5m lenght
=0.54m
Along 13.5m length
(subtracted the diameter
of lighting product)
=0.35m
Along 5.4m lenght
=1.8m
Along 5.4m length
(subtracted the diameter
of lighting product)
=1.67m
13.5/0.55=24.5
=24
39/24=1.6
13.5/25=0.54m
[13.5-(24)(0.2)] /
25=0.35m
5.4/3=1.8m
[5.4-(2)(0.2)]/3=1.67m](https://image.slidesharecdn.com/bsc2-171219103537/85/Building-Science-2-Integration-Project-Report-14-320.jpg)
