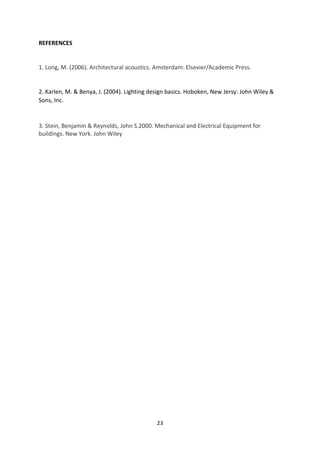This document provides calculations and analysis of lighting and acoustics for spaces in a proposed community library. It includes:
1) Daylight factor calculations for a discussion area (4.467%) and study area (2.968%) to determine natural illumination levels.
2) Lumen method calculations to determine the number of artificial lights needed in library spaces to meet illumination standards, including 58 lights for the main collection area and 23 lights for the AV room.
3) PSALI calculations for a meeting room showing it can be controlled by two sets of switches, with one set on all the time and the other only used when needed.
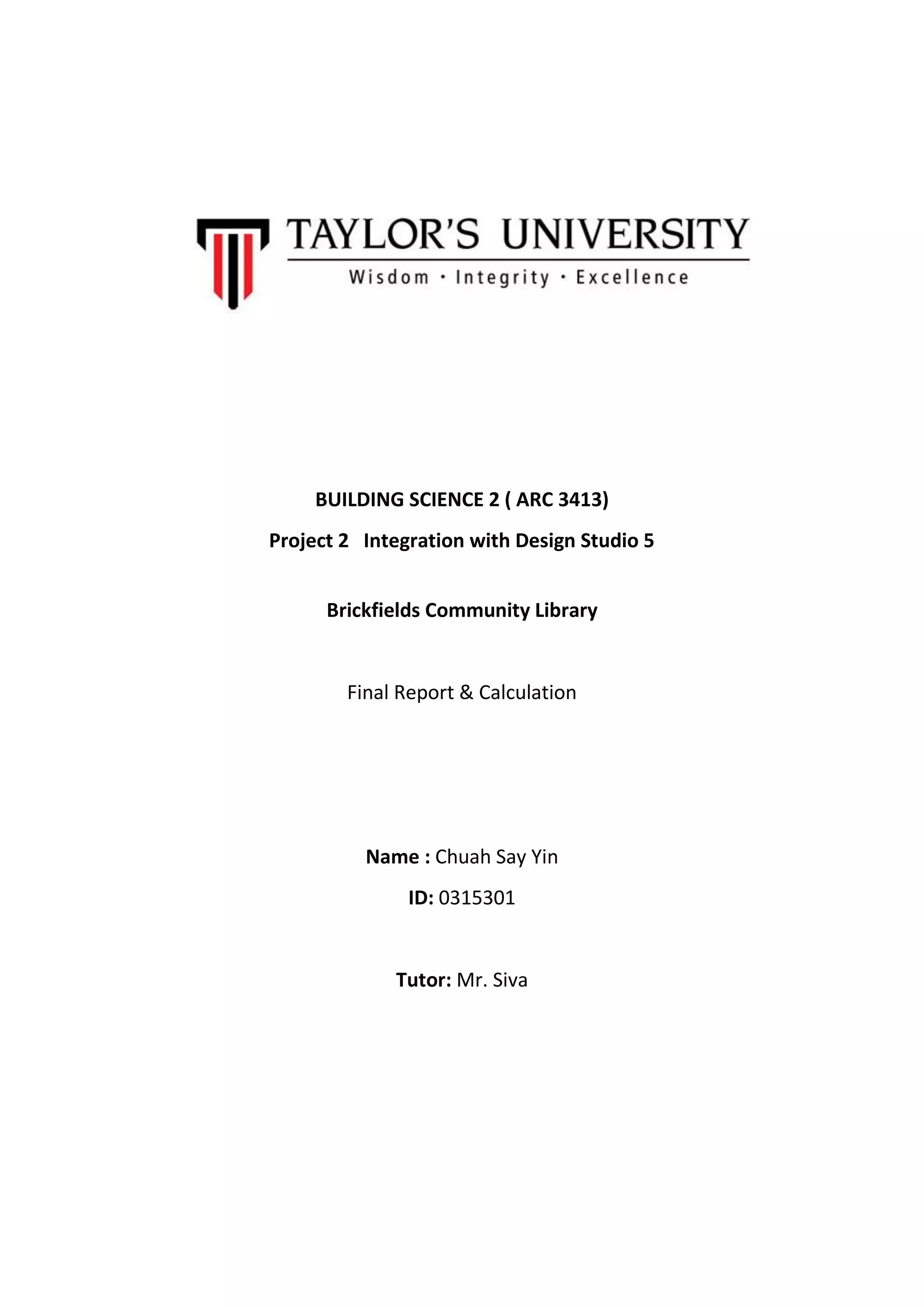
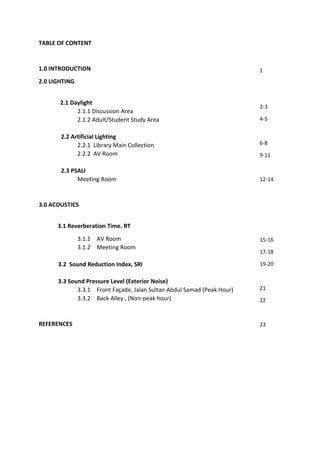
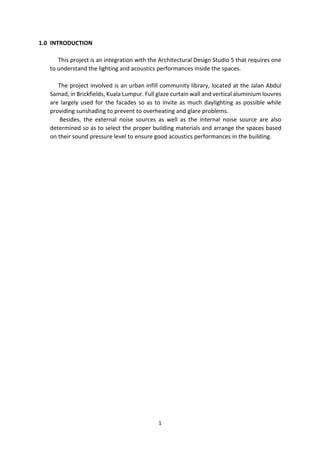
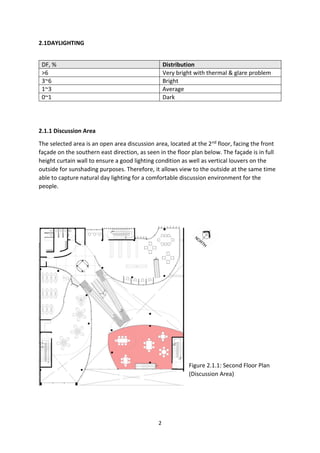
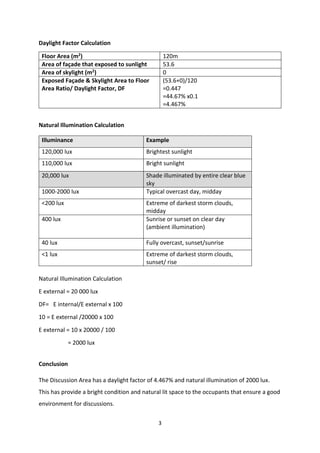
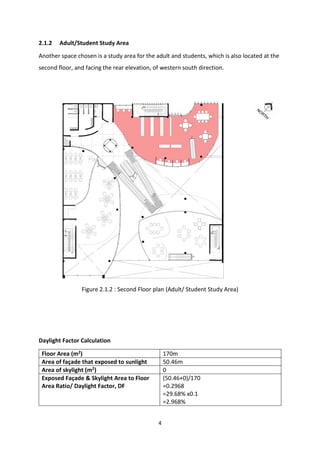
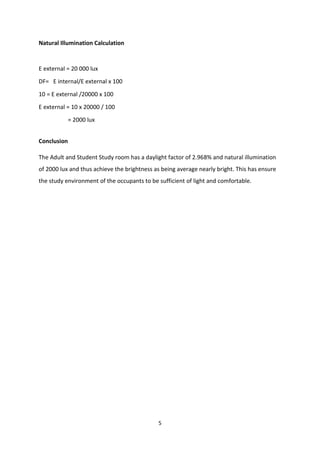
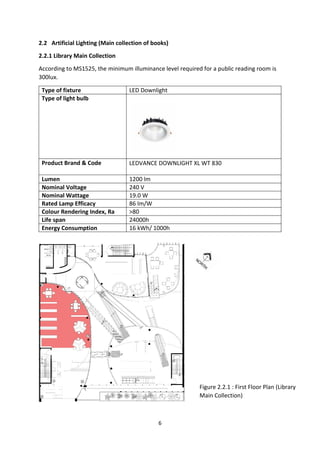
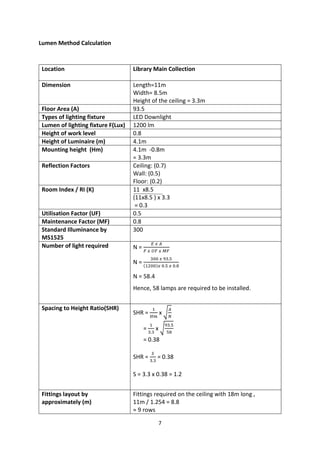
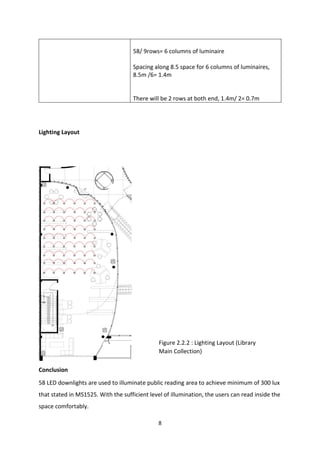
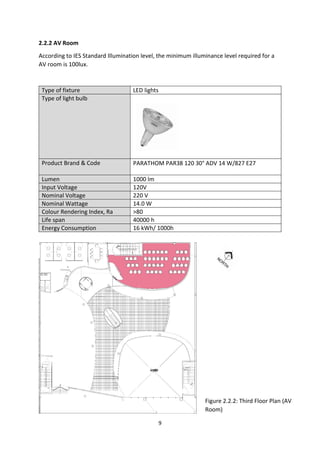
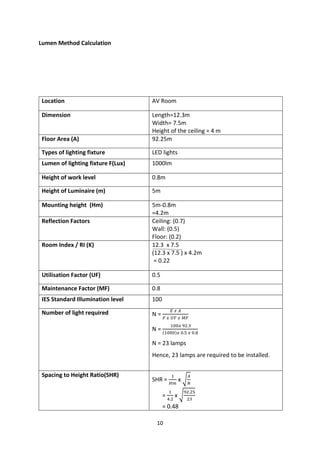
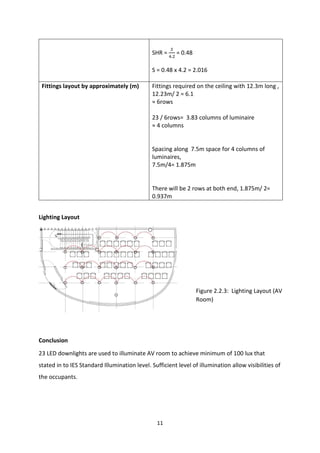
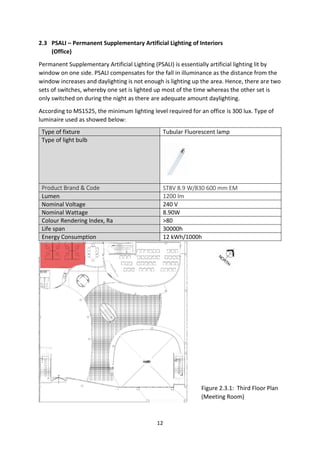
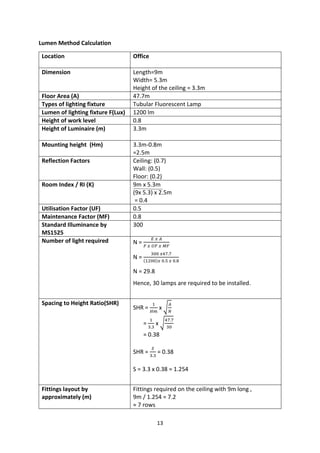
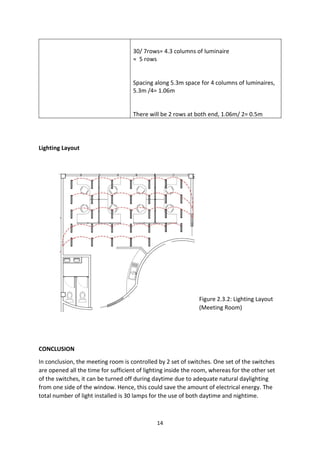
![15
3.0 ACOUSTICS
3.1 Reverberation Time, RT
3.1.1 AV Room
i) Non-peak hour, 500 Hz
Space volume, V= 12.3 x 7.5 x 4 = 369 m3
Material absorption coefficient in 500 Hz at peak hour with 40 persons in the space
Building
Component
Material Area, S/m2
Absorption
Coefficient, a
Sound Absorption,
Sa
Wall Brickwall 98.4 0.03 0.952
Wall Acoustic tiles 60 0.72 43.2
Floor Carpet on
Concrete
92.25 0.14 12.92
Door Plywood 5.3 0.17 0.90
Ceiling Plaster Finish 92.25 0.02 1.845
Furniture Fabric chair 45 0.80 36
People
[Peak]
- 20 0.88 17.6
Total Absorption, A 113.417
Table 2.2.1:
Reverberation Time, RT = (0.16 x V) /A
= (0.16 x 369) / 113.94
= 0.52s
The reverberation time for the AV room at 500Hz during non-peak hours is 0.52s and this has
achieve the standard of an AC room which requires reverberation of 1s. This ensures the
acoustic quality of the room during non-peak hour.](https://image.slidesharecdn.com/finalreport-151218182537/85/Building-Science-2-17-320.jpg)
![16
ii) Peak hour, 2000 Hz
Material Absorption Coefficient at 2000Hz, Peak Hour with 20 persons in the space.
Building
Component
Material Area, S/m2
Absorption
Coefficient, a
Sound Absorption,
Sa
Wall Brickwall 98.4 0.05 4.92
Wall Acoustic tiles 60 0.88 52.8
Floor Carpet on
Concrete
92.25 0.60 55.35
Door Plywood 5.3 0.10 0.53
Ceiling Plaster Finish 92.25 0.04 3.69
Furniture Fabric chair 45 0.82 36.9
People
[Peak]
- 45 0.93 41.85
Total Absorption, A 196.12
Reverberation Time, RT = (0.16 x V) /A
= (0.16 x 369 ) / 196.12
= 0.30s
The reverberation time for the AV room during peak hours of 2000 Hz is 0.3s. This has
indicated that the space has met adequate level of reverberation time even during the peak
hours.](https://image.slidesharecdn.com/finalreport-151218182537/85/Building-Science-2-18-320.jpg)
![17
3.1.2 Meeting Room
i) Non-peak hour, 500 Hz
Space volume, V= 3.6m x 4.7m x 4m = 67.68 m3
Material absorption coefficient in 500 Hz at non-peak hour with 4 persons in the space
Building
Component
Material Area, S/m2
Absorption
Coefficient, a
Sound Absorption,
Sa
Wall Brickwall 33.2 0.03 0.996
Floor Carpet on
concrete
16.92 0.14 2.369
Wall Full Glazed
Curtain Wall
14.4 0.04 0.576
Sliding Door Glass 5.3 0.17 0.90
Ceiling Plaster Finish 16.92 0.02 0.34
Furniture Fabric chair 10 0.80 8
People [Non-
Peak]
- 4 0.88 3.52
Total Absorption, A 16.701
Reverberation Time, RT = (0.16 x V) /A
= (0.16 x 67.68) /16.701
= 0.648s
The reverberation time for the meeting room at 500Hz during non-peak hours is 0.648s and
this has achieve the standard of a meeting room which requires reverberation of 1s. This
shows that the acoustic quality of the room is up to its standard.](https://image.slidesharecdn.com/finalreport-151218182537/85/Building-Science-2-19-320.jpg)
![18
ii) Peak hour, 2000 Hz
Material Absorption Coefficient at 2000Hz, Peak Hour with 10 persons in the space.
Building
Component
Material Area, S/m2
Absorption
Coefficient, a
Sound Absorption,
Sa
Wall Brickwall 33.2 0.05 1.66
Floor Carpet on
Concrete
16.92 0.60 10.152
Wall Full Glazed
Curtain Wall
14.4 0.02 0.288
Sliding door Glass 5.3 0.07 0.37
Ceiling Plaster Finish 16.92 0.04 0.68
Furniture Fabric chair 10 0.82 8.2
People
[Peak]
- 10 0.93 9.3
Total Absorption, A 30.65
Reverberation Time, RT = (0.16 x V) /A
= (0.16 x 67.68 ) / 30.65
= 0.35s
The reverberation time for the meeting room during peak hours of 2000 Hz is 0.35s. This has
indicated that the space has met adequate level of reverberation time of 1s even during the
peak hours.](https://image.slidesharecdn.com/finalreport-151218182537/85/Building-Science-2-20-320.jpg)
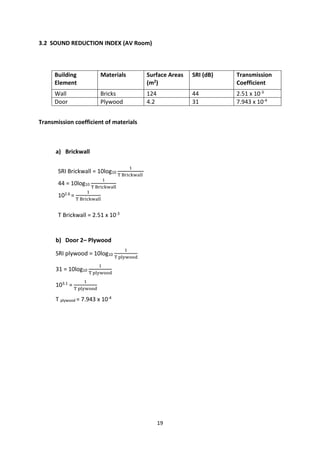
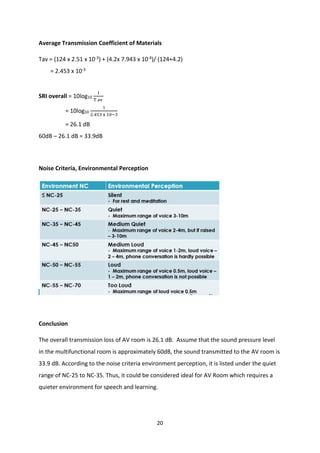
![21
3.3 Sound Pressure Level, SPL (External Noise)
3.3.1 Front Façade, Jalan Sultan Abdul Samad (Peak Hour)
i) Highest reading: 80dB
Use the formula, L = 10log10 (I/Io),
80 = 10log10 (I/ 1x10-12)
I = (108) (1x10-12)
= 1x 10-4
ii) Lowest reading: 63dB
Use the formula, L = 10log10 (I/Io),
63 = 10log10 (I/ 1x10-12)
I = (106.3) (1x10-12)
= 2x 10-6
Total Intensities, I = (1x 10-4) + (2x 10-6)
= 1.02x 10-4
Using the formula Combined SPL
= 10log10 (p2/po
2), where po = 1x10-12
Combined SPL = 10log10 [(1.02x 10-4) ÷ (1x10-12)]
= 80.08 dB](https://image.slidesharecdn.com/finalreport-151218182537/85/Building-Science-2-23-320.jpg)
![22
3.3.2 Back Alley , (Non-peak hour)
i) Highest reading: 57dB
Use the formula, L = 10log10 (I/Io),
57 = 10log10 (I/ 1x10-12)
I = (105.7) (1x10-12)
= 5x10-7
ii) Lowest reading: 50dB
Use the formula, L = 10log10 (I/Io),
50 = 10log10 (I/ 1x10-12)
I = (105) (1x10-12)
= 1x10-7
Total Intensities, I = (5x10-7) + (1x10-7)
= 6x 10-7
Using the formula Combined SPL
= 10log10 (p2/po
2), where po = 1x10-12
Combined SPL = 10log10 [(6x 10-7) ÷ (1x10-12)]
= 57.78dB
As a result, the average sound pressure level during Peak Hour and Non-peak Hour are
80.08dB and 57.78dB at front elevation and rear elevation respectively.](https://image.slidesharecdn.com/finalreport-151218182537/85/Building-Science-2-24-320.jpg)
