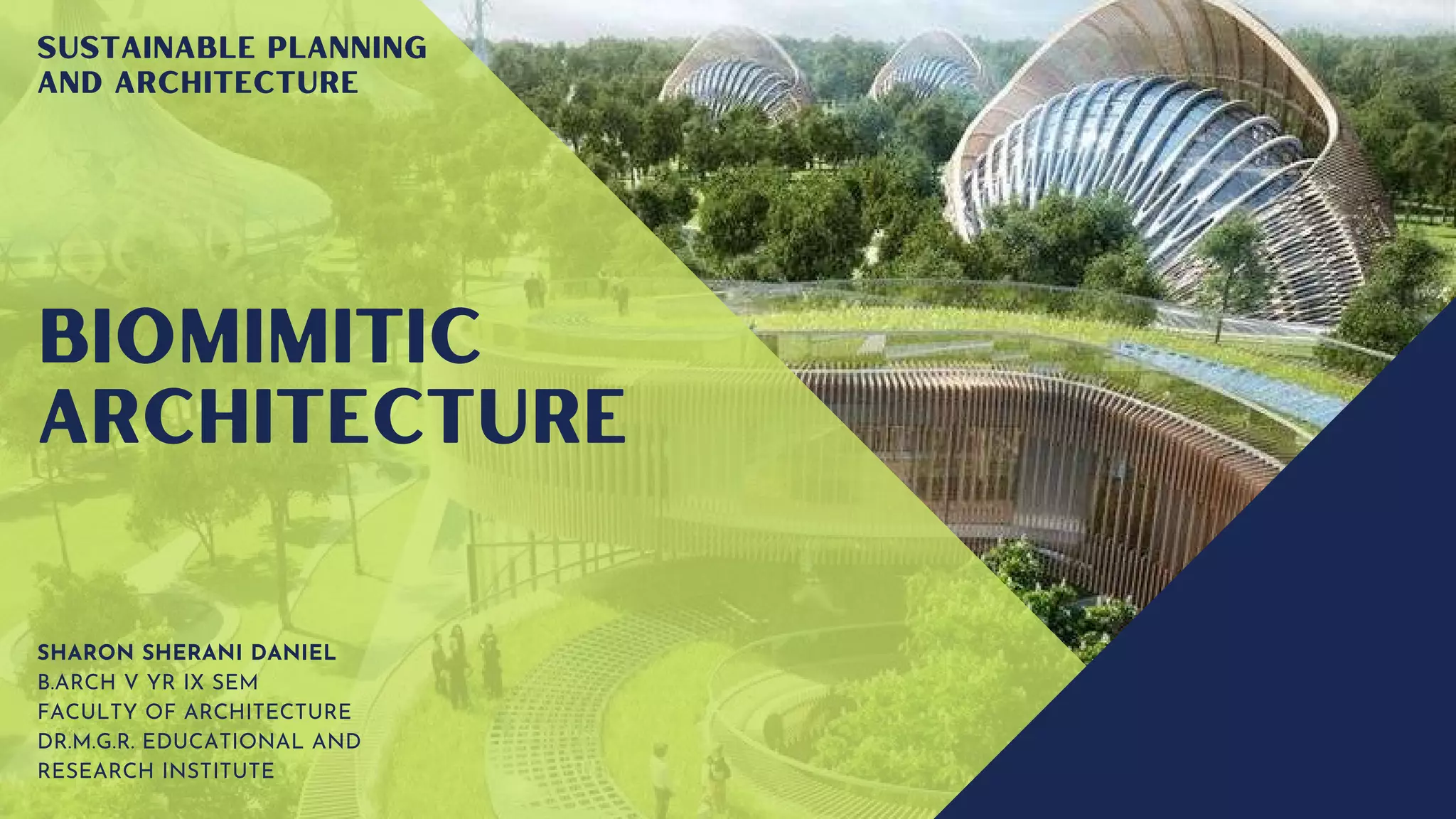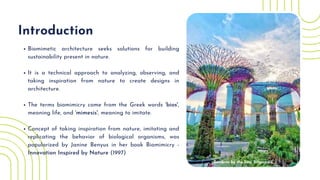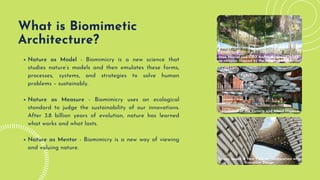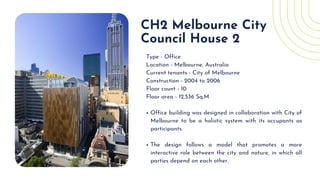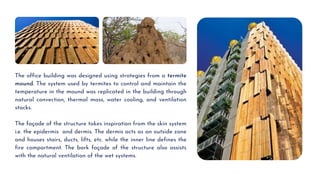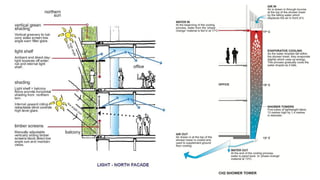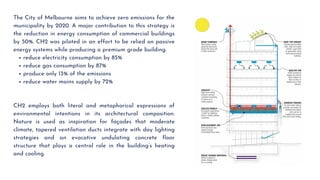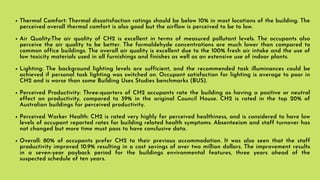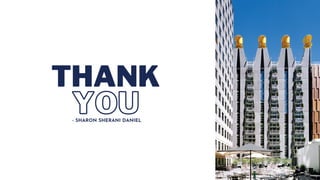Biomimetic architecture seeks to emulate nature's sustainable solutions by analyzing and taking inspiration from biological organisms and processes. It uses nature as a model for sustainability, as a measure for what works, and as a mentor. The CH2 office building in Melbourne, Australia is an example of biomimetic architecture - it was designed using strategies from termite mounds to passively control temperature through natural ventilation and a thermal mass concrete floor. Inspired by termite skin systems, its facade reduces energy and water usage by over 85% while maintaining occupant comfort, air quality, and perceived productivity comparable to the best performing buildings.
