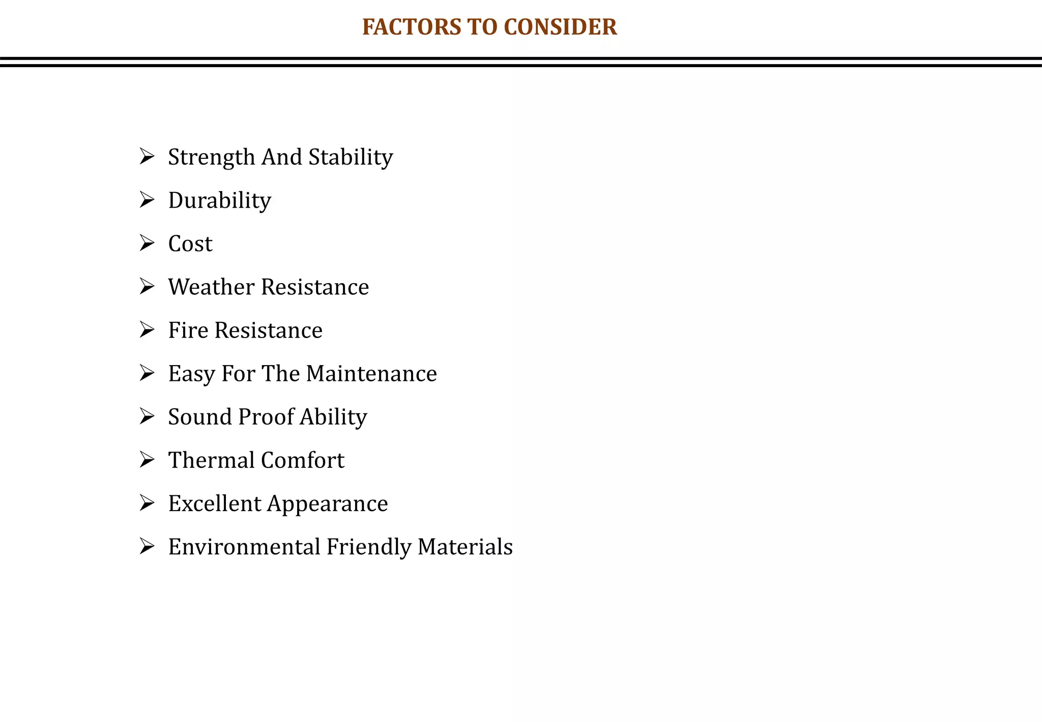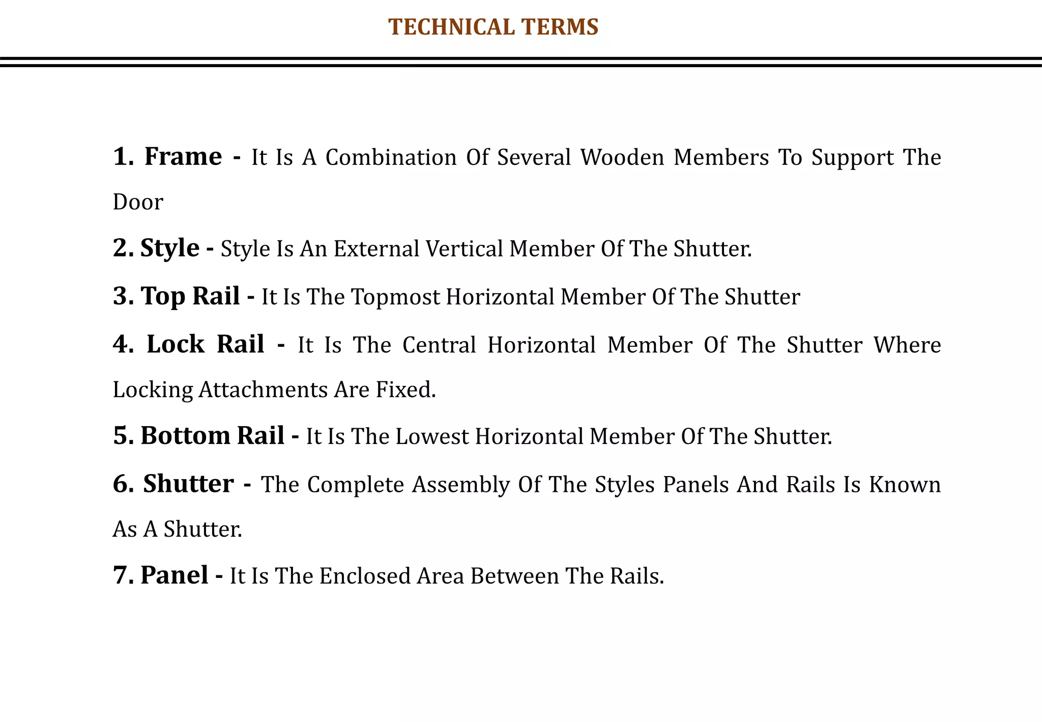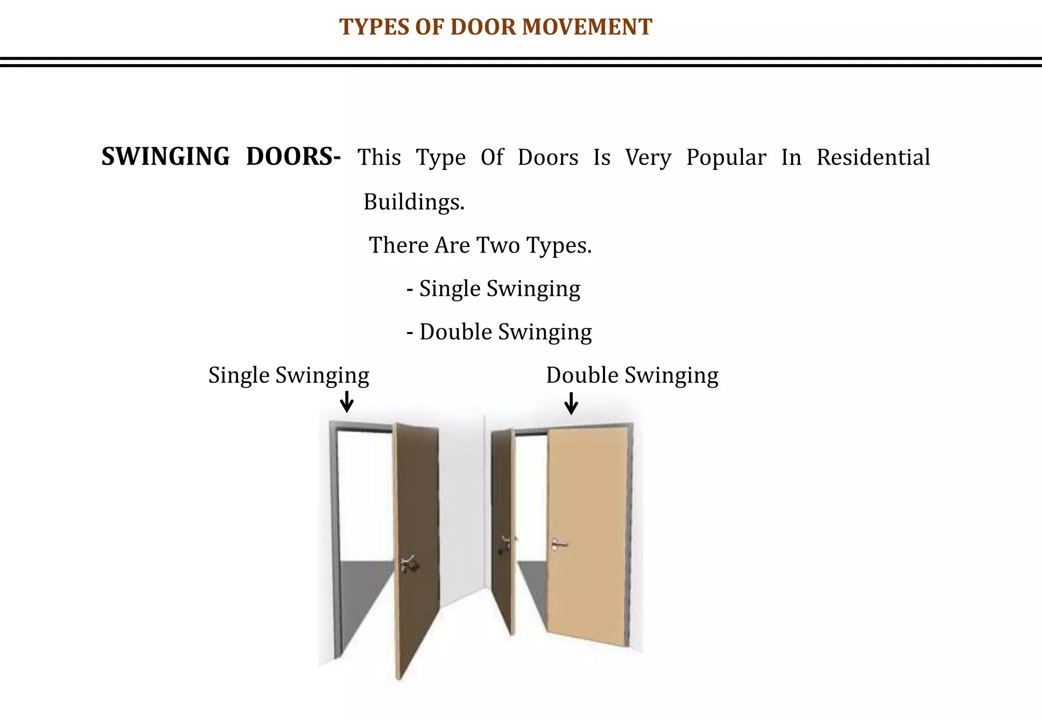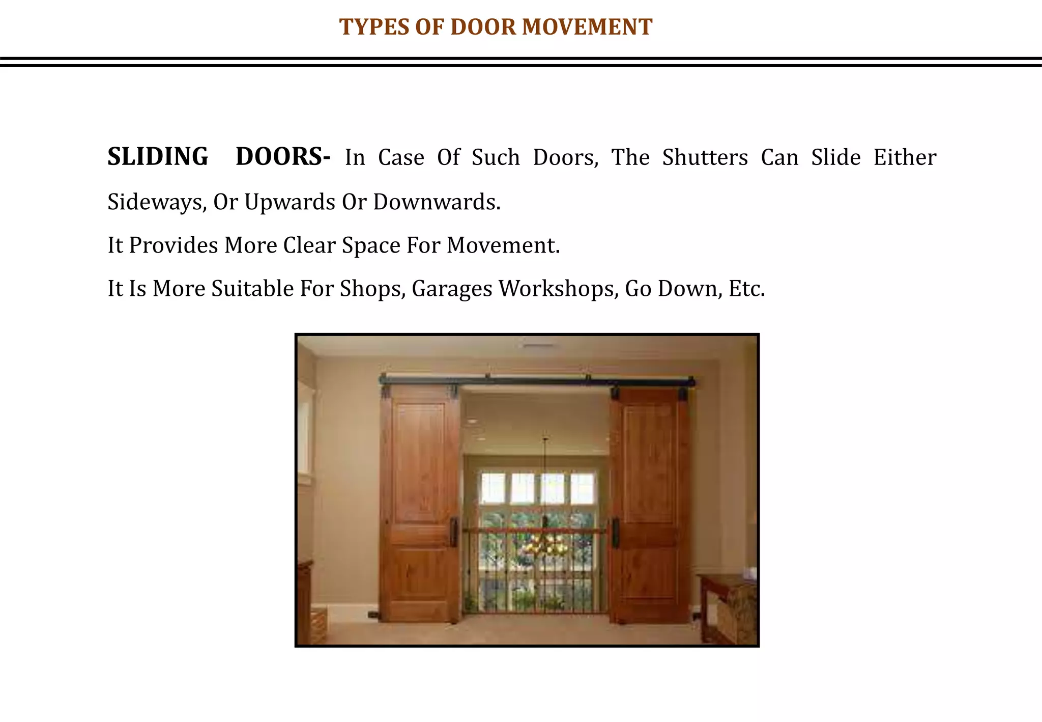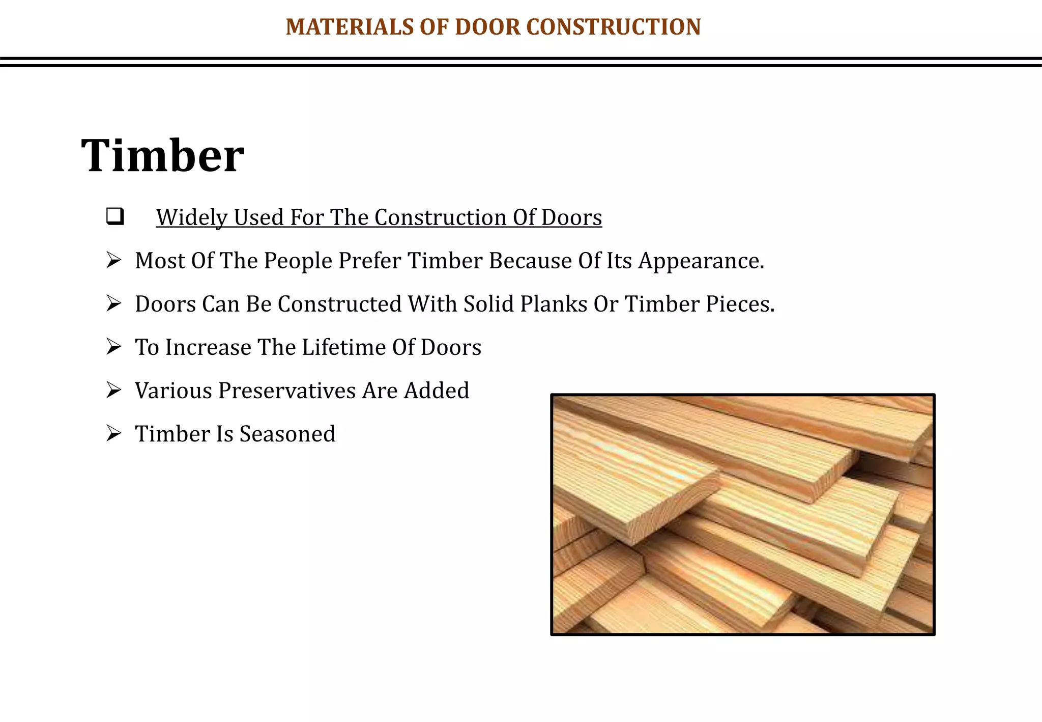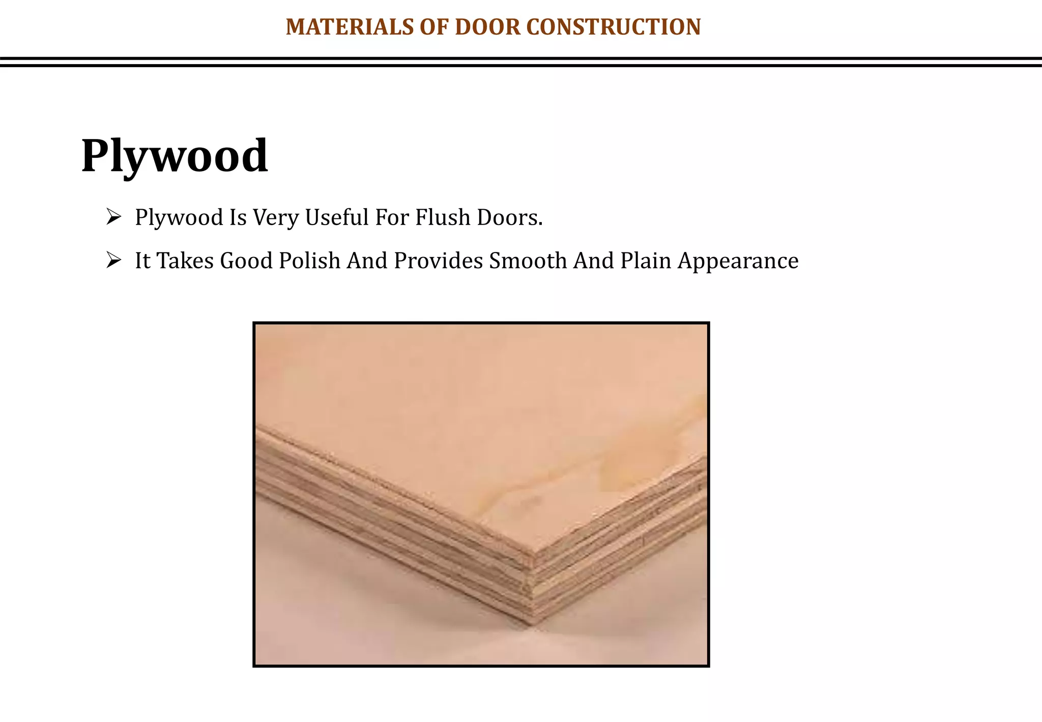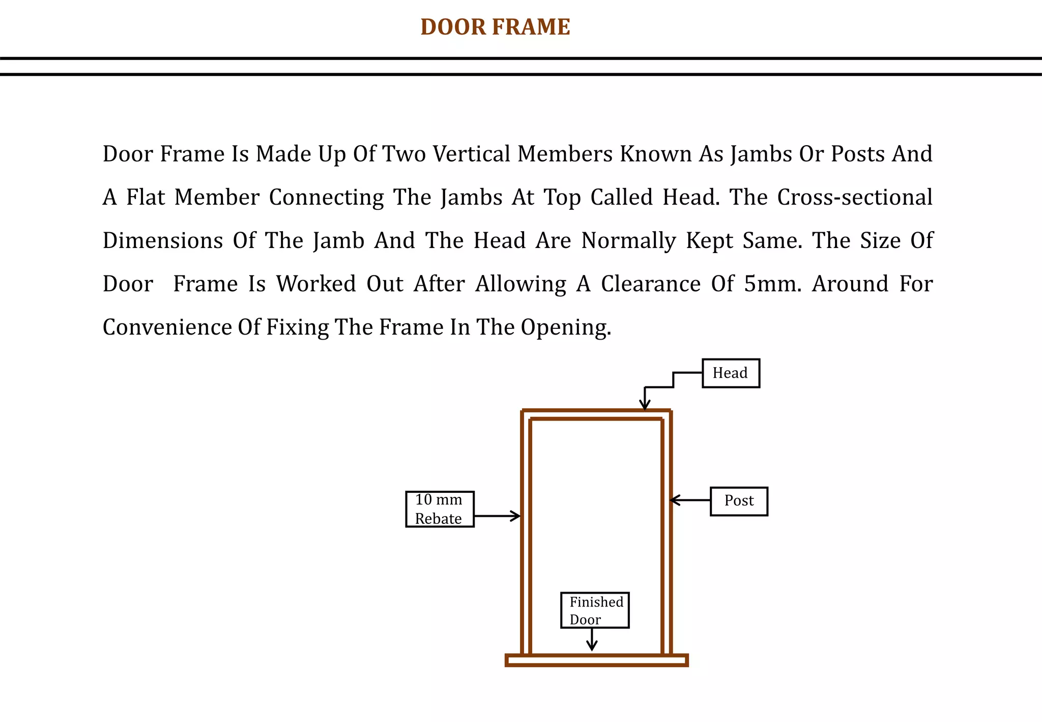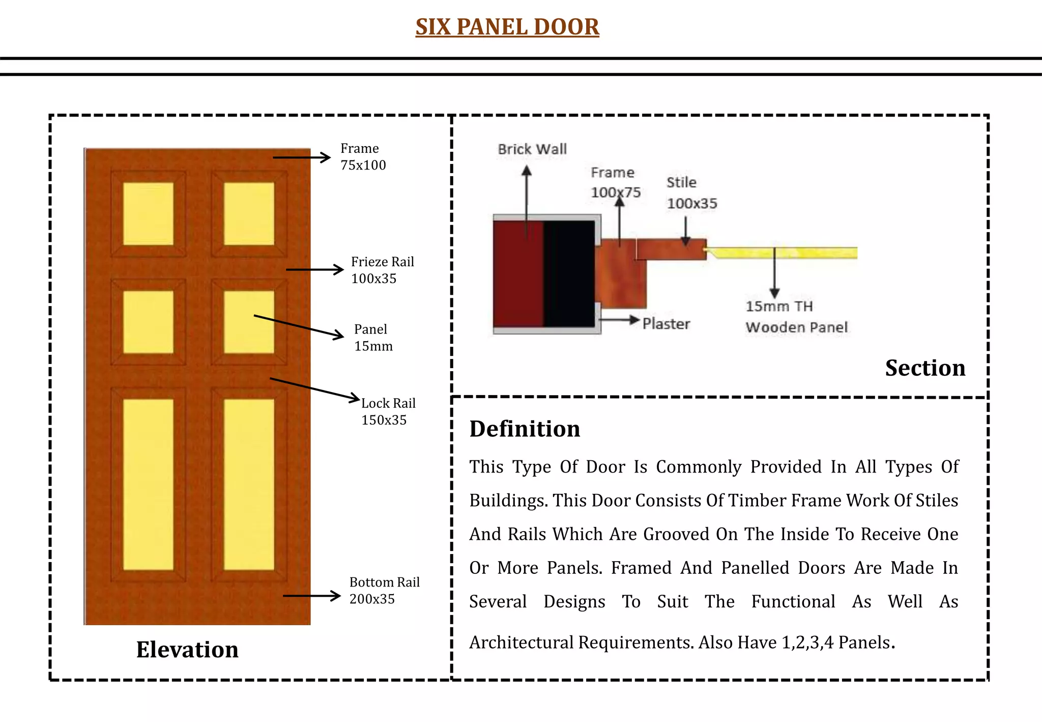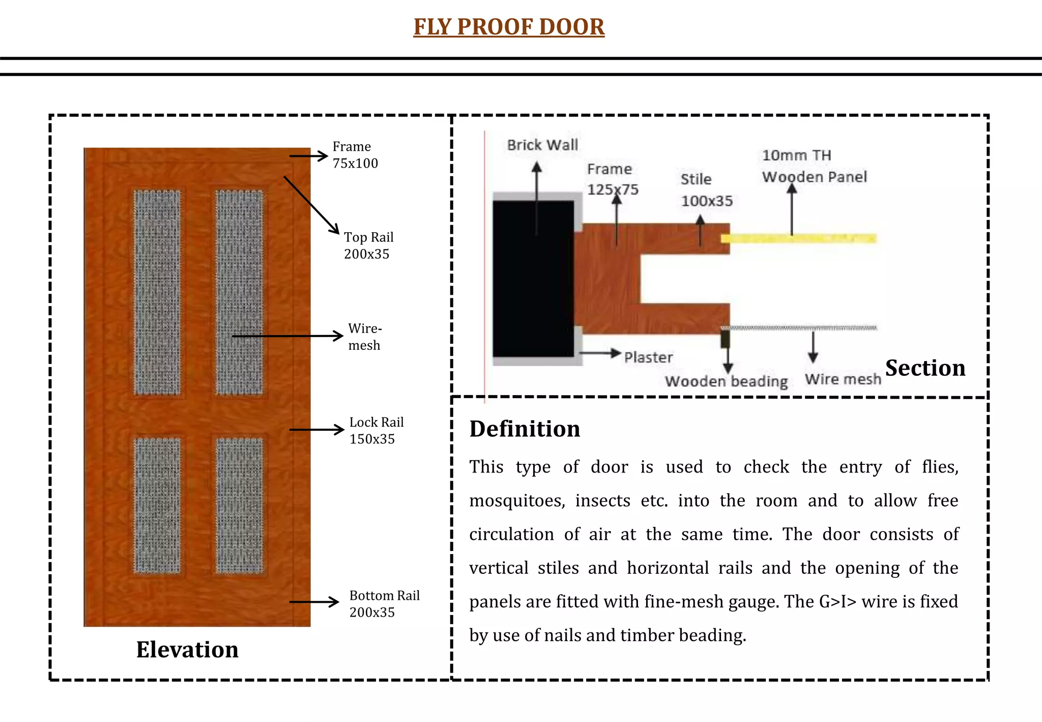The document discusses different types of doors. It describes factors to consider in door selection like strength, durability, and cost. It also outlines standard door dimensions and technical terms. The main types of doors covered include paneled doors, glazed doors, flush solid core doors, and specialized doors like swinging, sliding, folding, and fly-proof doors. Door materials include timber, plywood, glass, metal, and concrete. The document provides details on door frames, movement types, and optimal door locations within a building.


