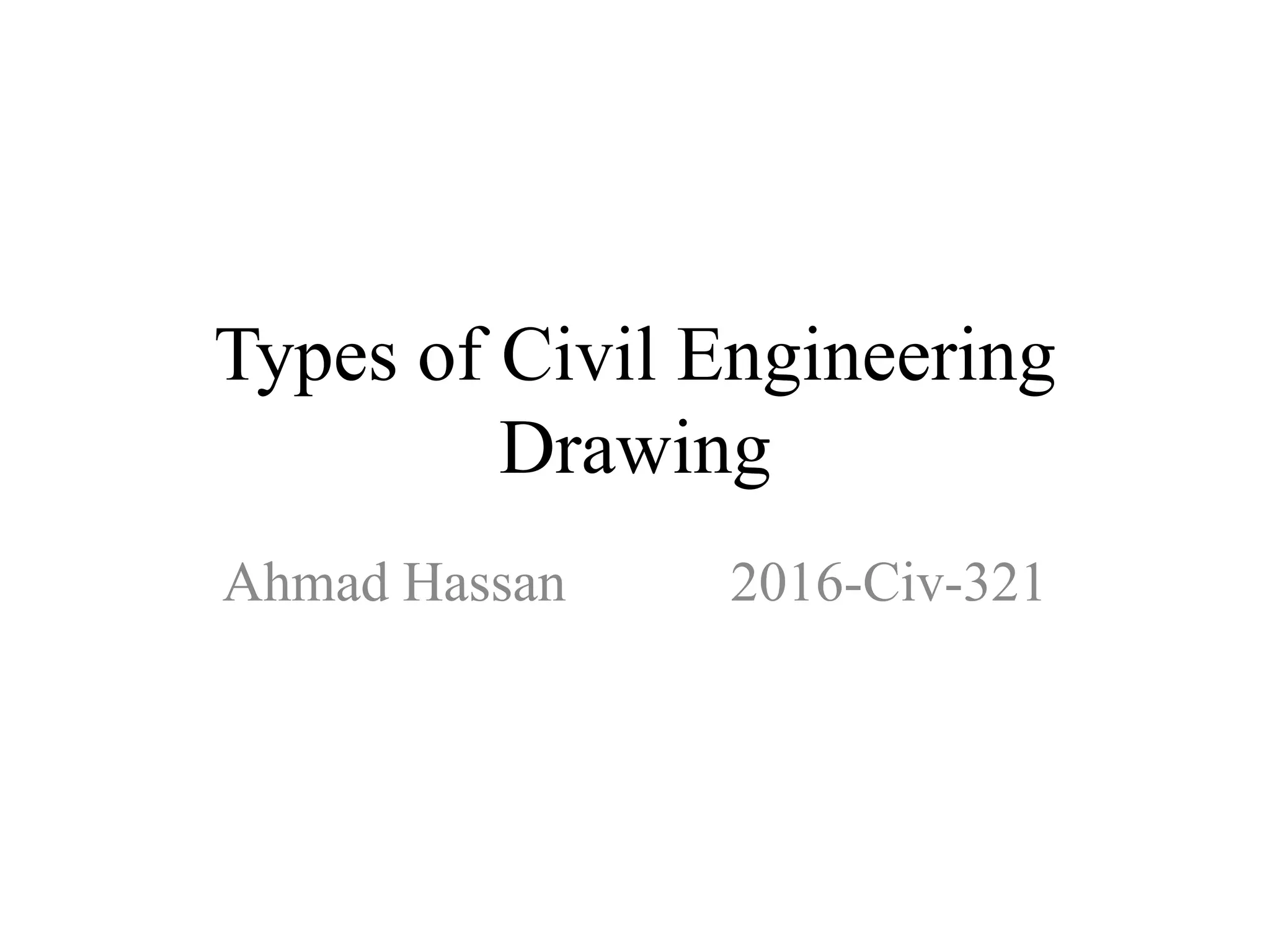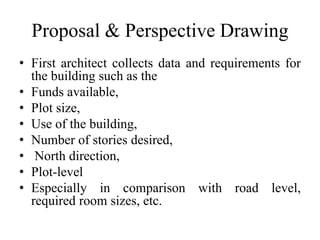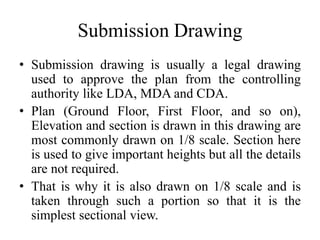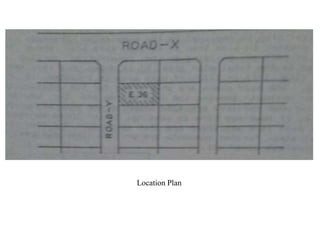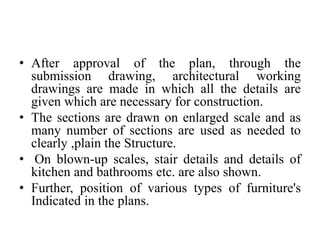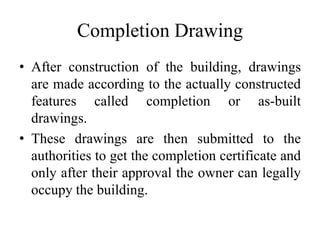The document outlines various types of civil engineering drawings, including proposal and perspective drawings, submission drawings, site plans, location plans, working drawings, and completion drawings. Each type of drawing serves a specific purpose in the design and approval process, from initial client proposals to the final as-built submission for legal occupancy. It details the scales, components, and requirements involved in creating precise architectural documentation for construction projects.
