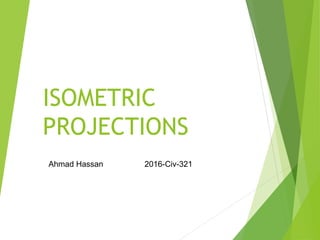
Isometric View of an Object
- 2. Types of Pictorial Projections a b c2. Dimetric Two angles are equal. b a c3. Trimetric None of angles are equal. a b c 1. Isometric All angles are equal.
- 3. Introduction It is a type of pictorial projection in which three dimensions of a solid are clearly shown. The actual dimensions of the solids can also be measured directly from such projections.
- 4. Isometric axes, lines and planes DA, DC and DF lines, meeting at point D and subtending 120 degree angles with each other are termed as isometric axes. All the lines parallel to these axes are known as isometric lines. The planes representing the faces of the cubes shown in fig. 1 as well as other planes parallel to these planes are called isometric planes. In fig.1. EF, FG, EA, GC are examples of isometric lines, where faces ABCD, ADFE, DFGC etc. are the examples of isometric planes. FIG. 1
- 5. Isometric scale Isometric projection is reduced in a ratio i.e. isometric lengths are 0.815 of the true length. Thus while drawing an isometric projection; it is essential to convert true lengths into isometric lengths for measuring and marking the sizes. This can easily be done by constructing and making use of an isometric scale.
- 6. Isometric Drawing or Isometric View If the foreshortening of the isometric lines in an isometric projection is disregarded and instead, the true lengths are marked, the view obtained will be exactly of the same shape but larger in proportion (about 22.5%) than that obtained by the use of isometric scale. Due to the ease in construction and the advantage of measuring the dimensions directly from the drawing, it has become a general practice to use the true scale instead of the isometric scale. To avoid confusion, the view drawn with the true scale is called isometric drawing or isometric view, while that drawn with the use of isometric scale is called isometric projection.
- 7. Isometric sketch Isometric sketch is an isometric view that is drawn in full size. Isometric projection (True projection) Isometric drawing (Full size) Forshorten Full scale
- 8. Orientation of Isometric Axes Isometric axes can be arbitrarily oriented to create different views of a single object. Regular isometric Reverse axis isometric View point is looking down on the top of the object. View point is looking up on the bottom of the object.
- 9. Distance in Isometric Sketch Isometric line is the line that run parallel to any of the isometric axes. Isometric axes True-length distances show along isometric lines. Nonisometric lines
- 11. 1. Place the object in the position which its shape and features are clearly seen. 2. Define an isometric axis 3. Sketch the enclosing box 4. Estimate the size of each detail 5. Darken all visible lines Sketch from an actual object
- 12. STEPS 1. Positioning object. 2. Select isometric axis. 3. Sketch enclosing box. 4. Add details. 5. Darken visible lines. Sketch from an actual object
- 13. 1. Positioning object. 2. Select isometric axis. 3. Sketch enclosing box. 4. Add details. Note In isometric sketch/drawing, hidden lines are omitted unless they are absolutely necessary. STEPS 5. Darken visible lines. Sketch from an actual object
- 14. Front View Top View Side View Example 1 : Object has only normal surfaces Bottom View Bottom Front Side Side Front Top Regular Reverse W D H H DW
- 15. Example 2 : Object has inclined surfaces W HD y x Front View y x Nonisometric line
- 17. Circle & Arc in Isometric In isometric drawing, a circle appears as an ellipse. 2. Construct an isometric square. 3. Sketch arcs that connect the tangent points. Sketching Steps 1. Locate the centre of an ellipse.
- 18. Circle & Arc in Isometric 3. Construct a perpendicular bisector from each tangent point. 4. Locate the four centres. 5. Draw the arcs with these centres and tangent to isometric square. Sketching Steps Four-centre method is usually used when drawn an isometric ellipse with drawing instrument. 2. Construct an isometric square. 1. Locate the centre of an ellipse.
- 19. Example 5
- 20. Irregular Curve in Isometric 1. Construct points along the curve in multiview drawing. 2. Locate these points in the isometric view. 3. Sketch the connecting lines. Steps