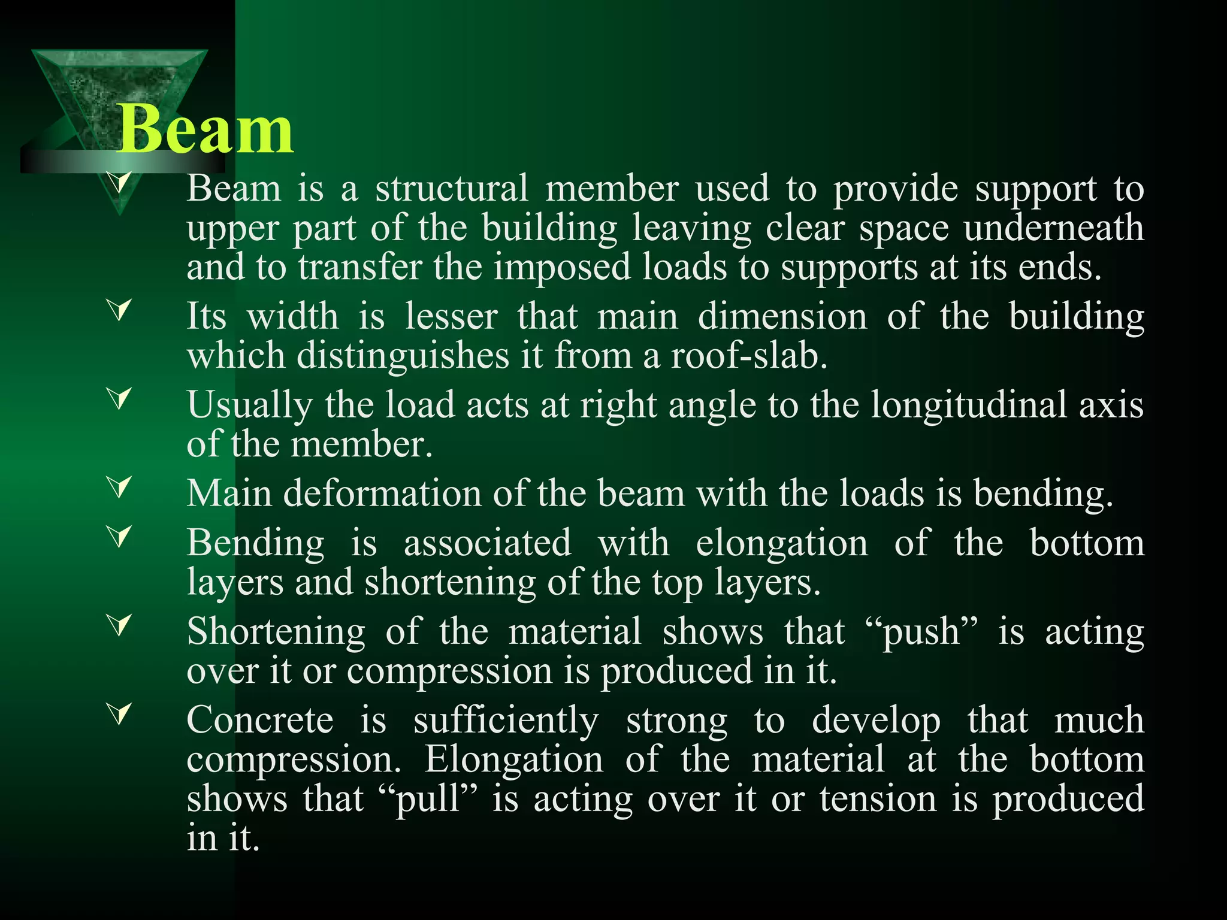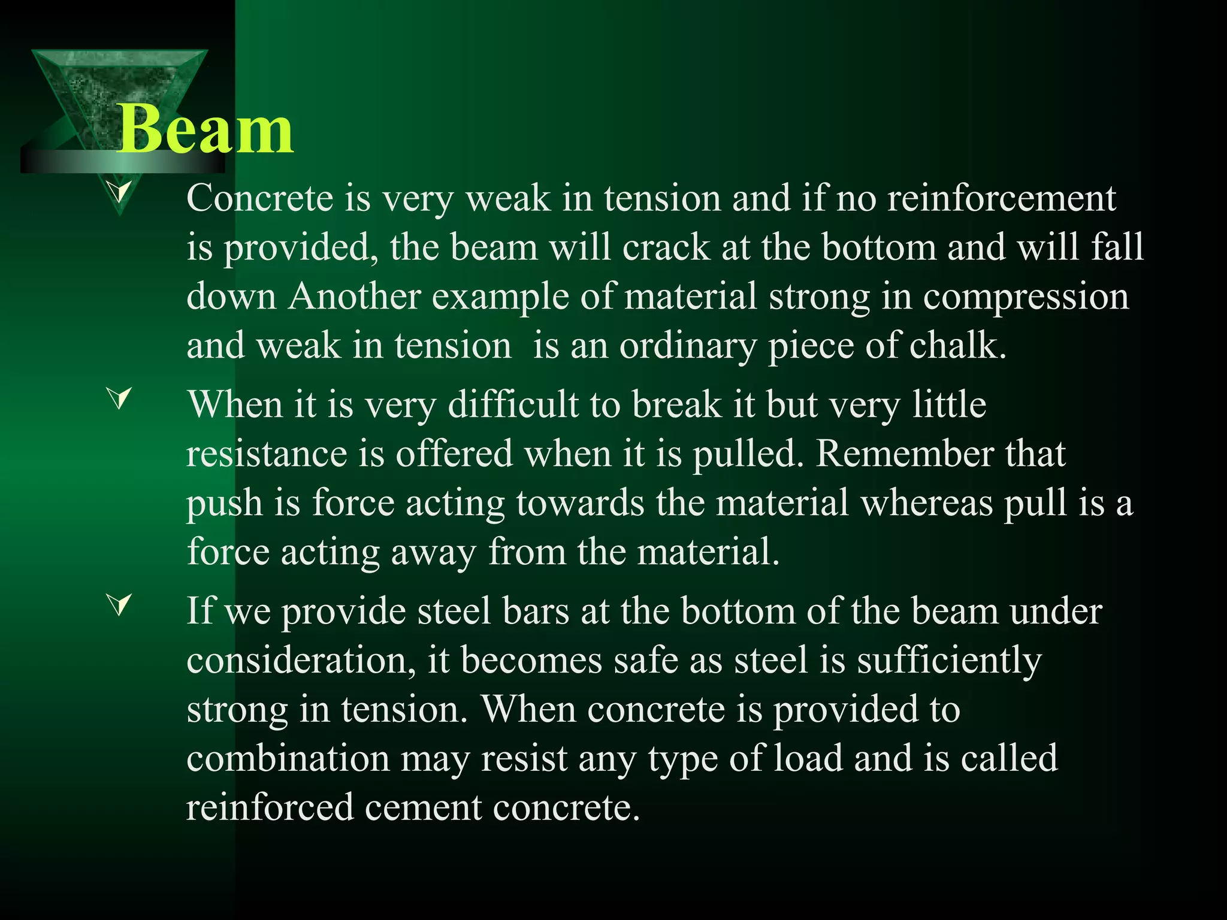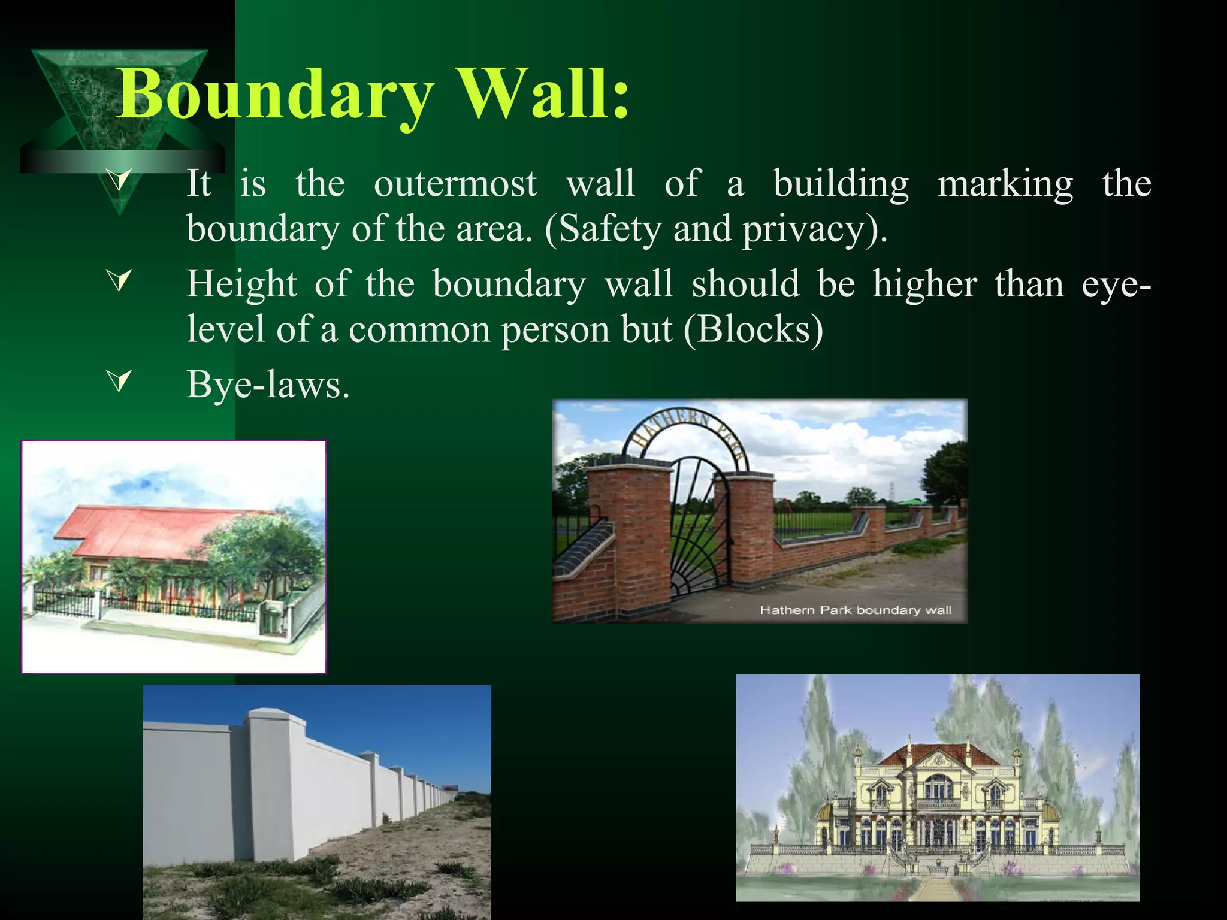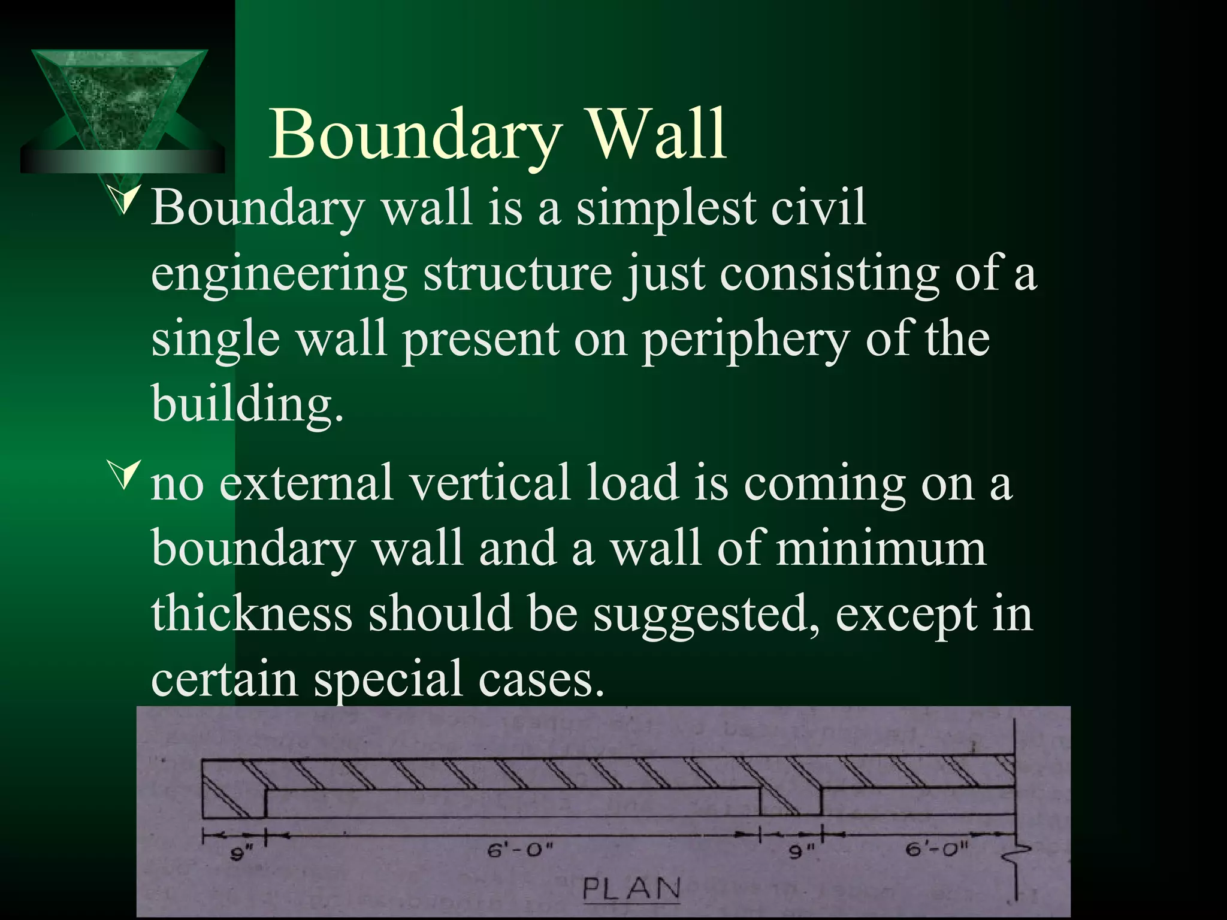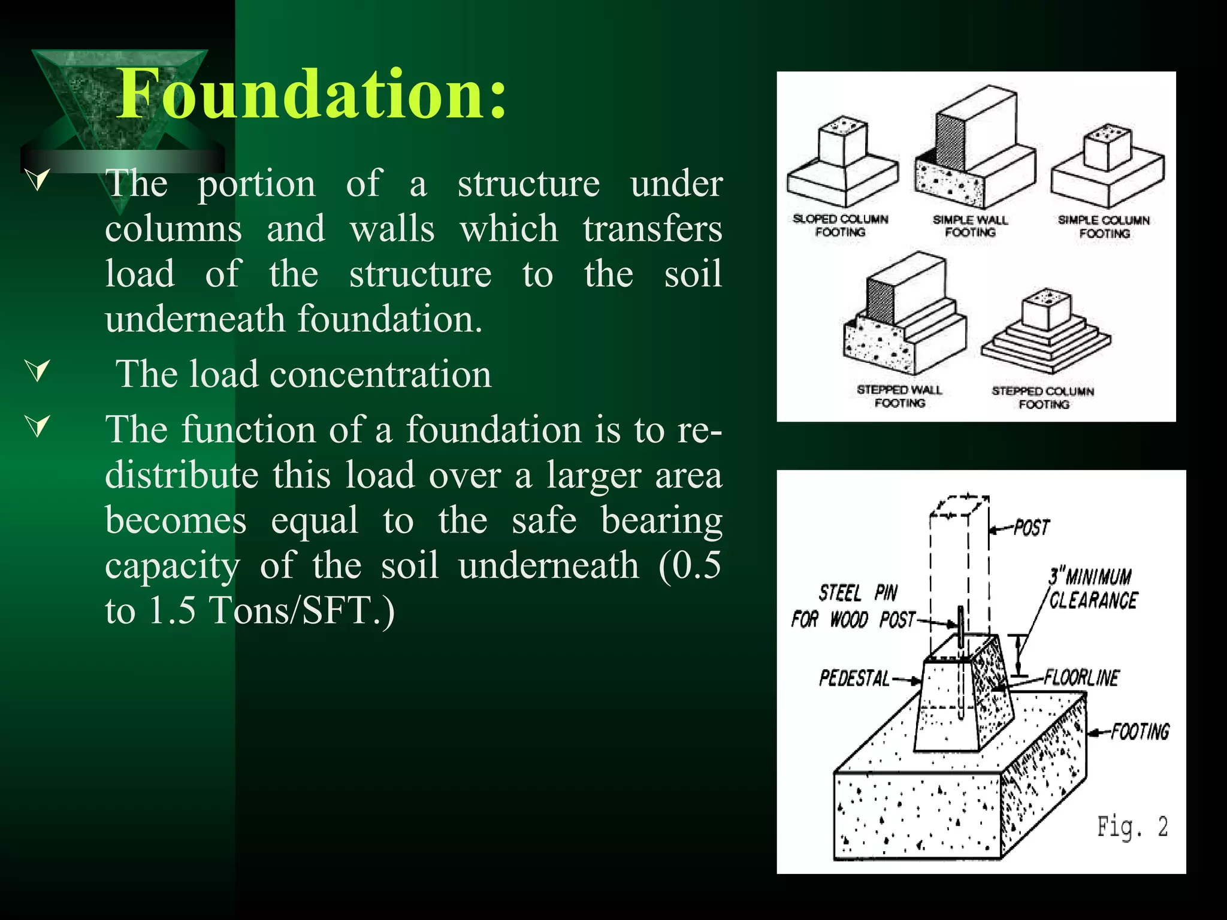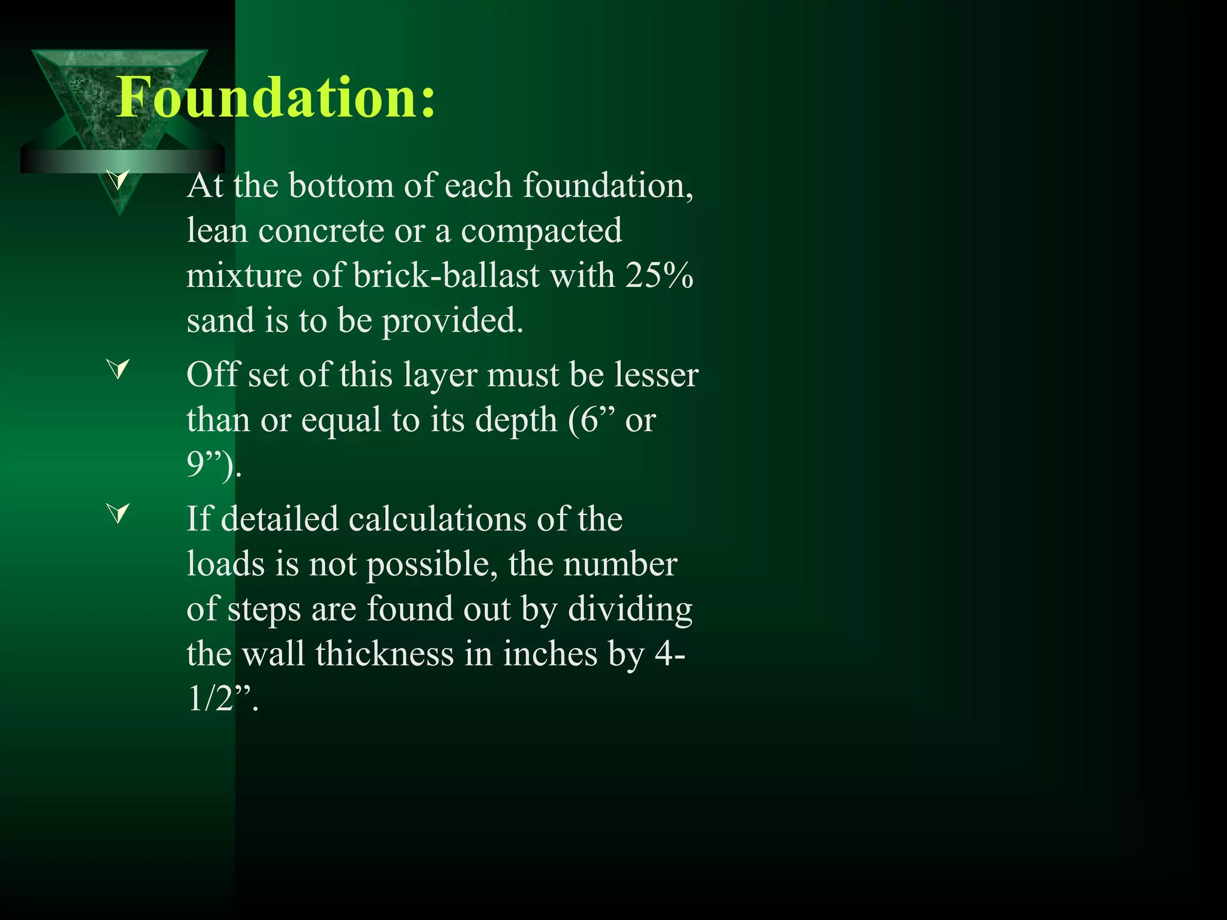The document discusses key structural elements of buildings, including beams, columns, damp proof courses, and foundations, detailing their functions and materials used. It emphasizes the importance of reinforced concrete for beams, the damp proofing techniques for bricks, and the dimensional requirements for foundations and walls. Additionally, it outlines stair construction terminology and terminologies for architectural drawings such as plans and elevations.

