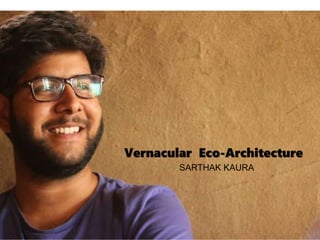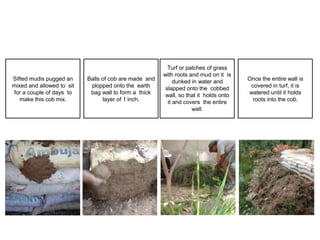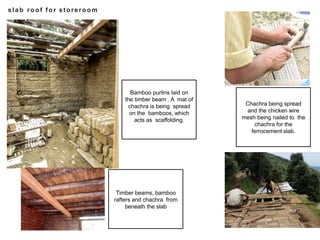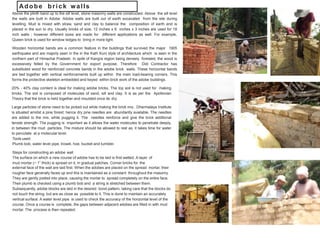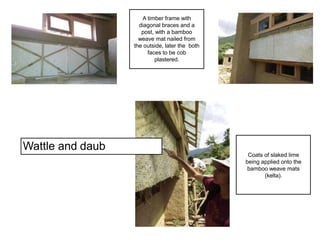The document outlines the process of adobe brick making and eco-friendly construction techniques at the Dharmalaya Institute, emphasizing the ideal clay content, materials used, and specific construction methodologies. It details the stages of brick production, plaster application, and roofing techniques, incorporating local resources like bamboo and natural materials. The construction practices aim to create sustainable structures that are well-suited to the local climate, utilizing traditional methods and innovative designs.
