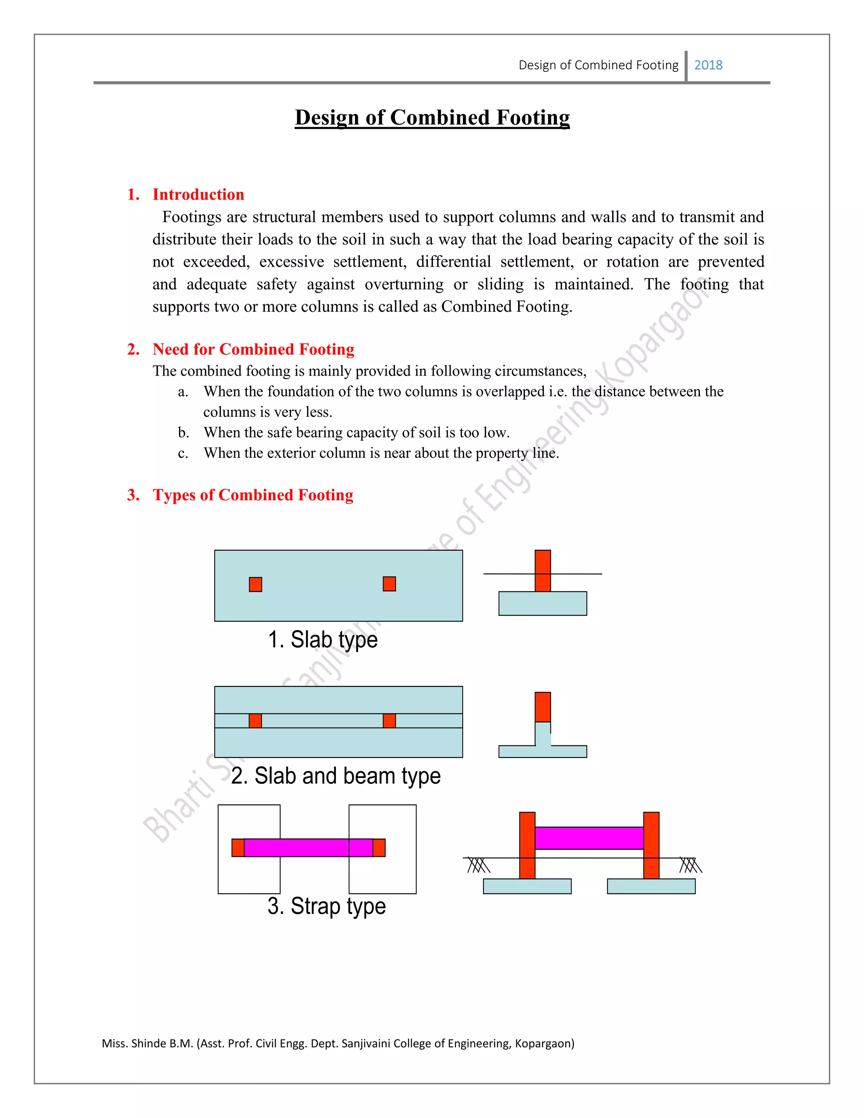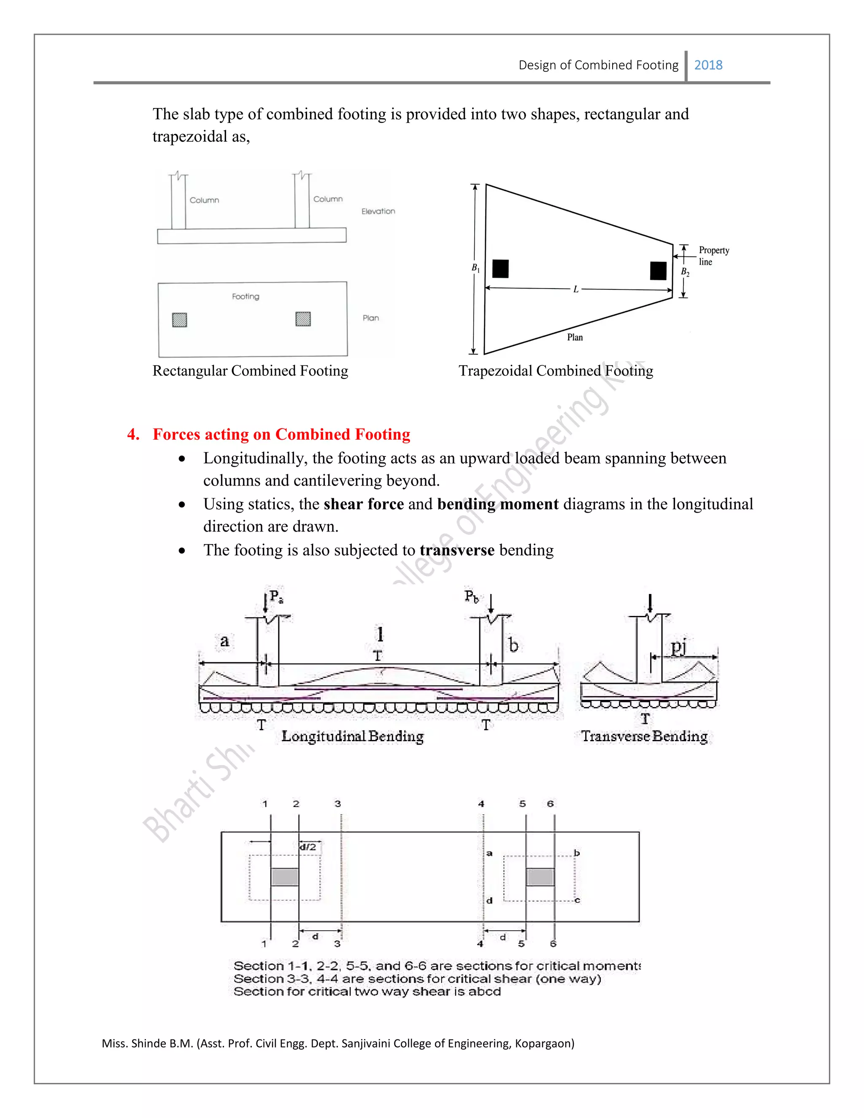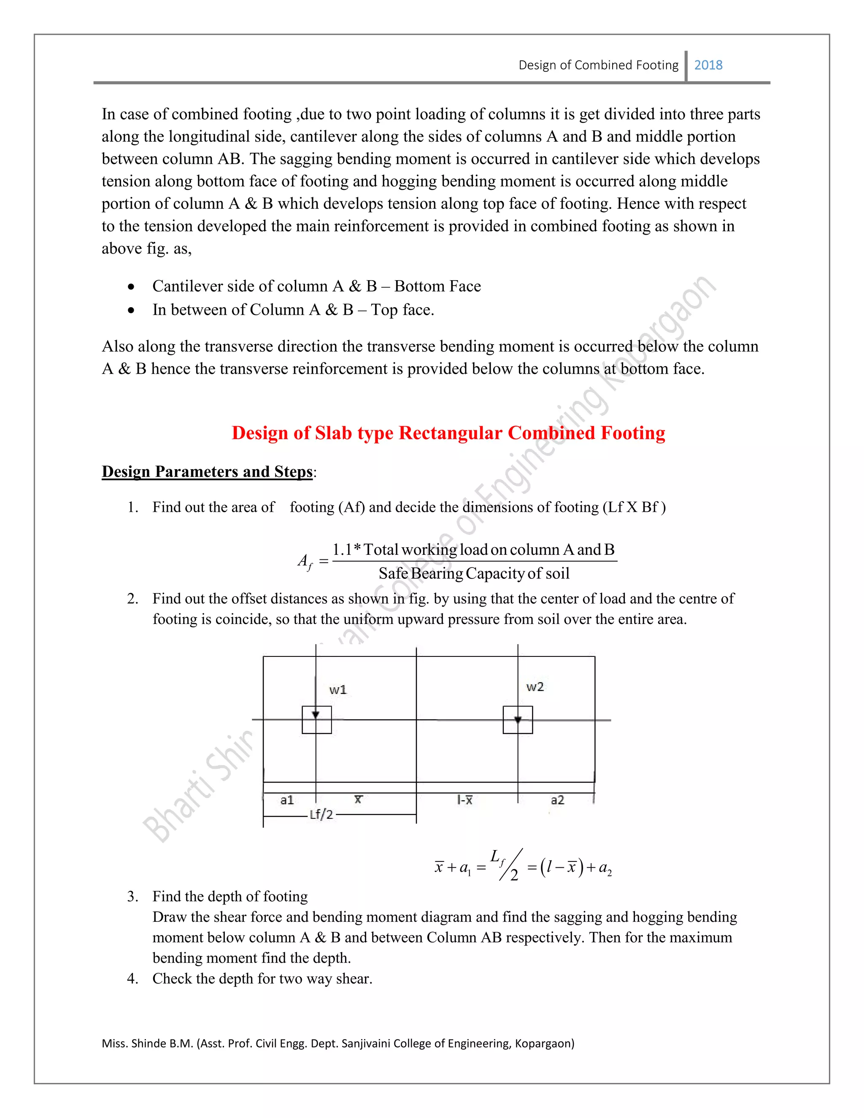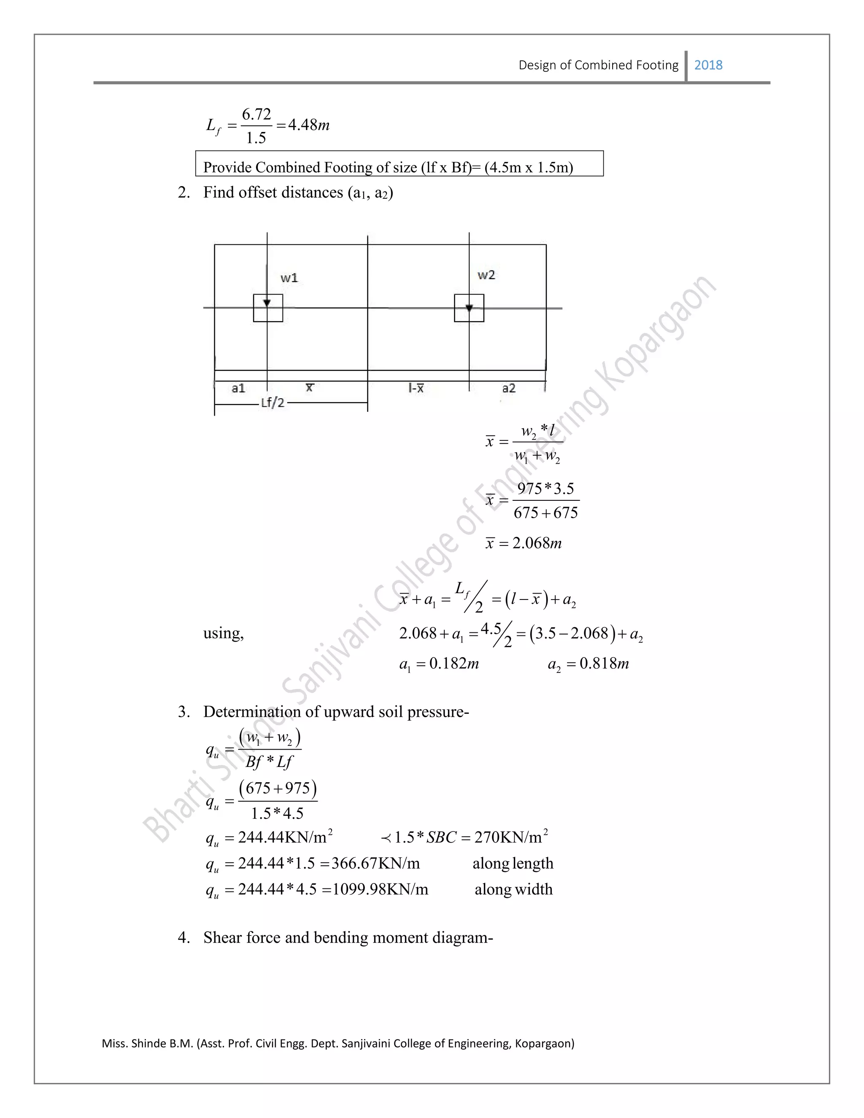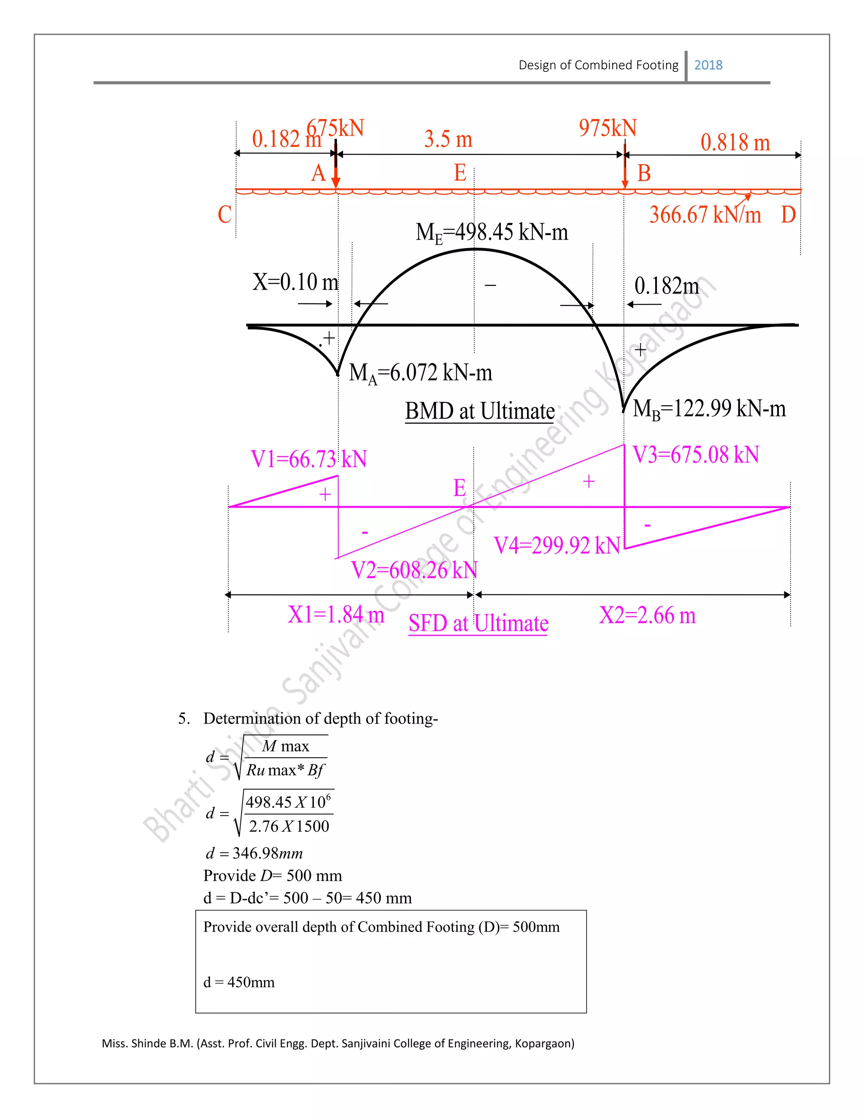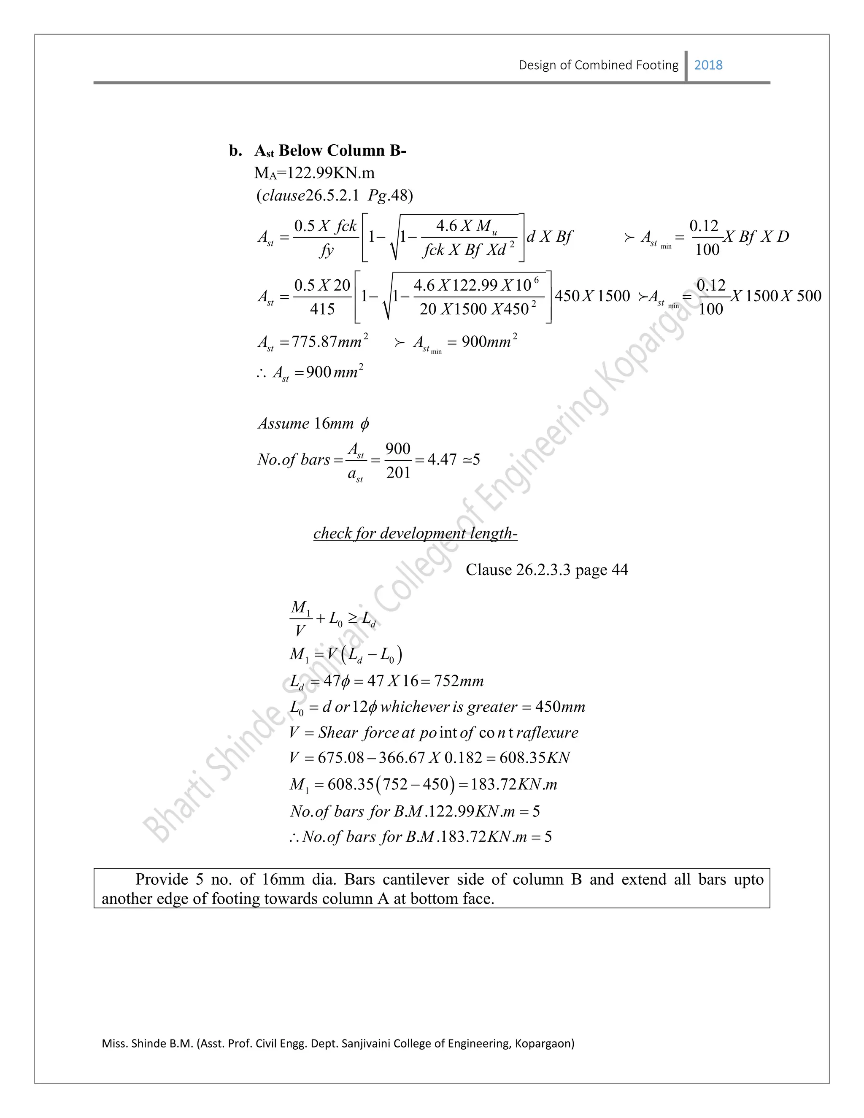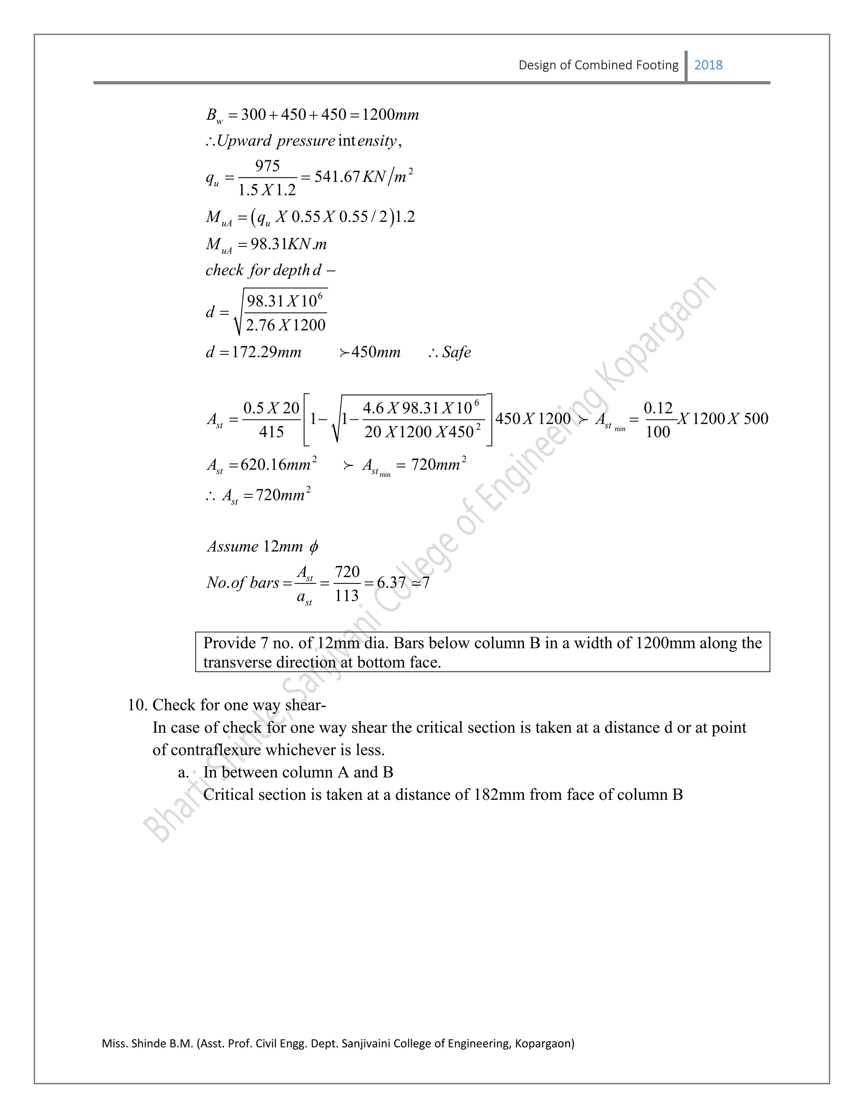The document discusses the design of a combined footing to support two columns. It first defines what a combined footing is and why it is used. It then describes the types of combined footings and the forces acting on it. The document provides the design steps for a rectangular combined footing, which include determining dimensions, reinforcement requirements, and design checks. As an example, it shows the detailed design of a rectangular combined footing supporting two columns with loads of 450kN and 650kN respectively. The design includes calculating dimensions, reinforcement, development lengths, and design checks.
