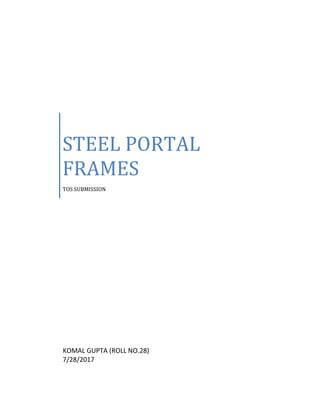Steel portal frames
This document discusses steel portal frames, which are low-rise structures used for industrial and warehouse buildings. They consist of columns connected by horizontal or pitched beams via moment-resisting connections. This allows the frame to act as a single structural unit and reduces bending moments in the beams. Pin joints are introduced to overcome rotational stresses from the beams to the columns. The document then discusses loads on portal frames, proper joint and foundation design, and bracing requirements. It provides specifications for typical steel sections used in portal frames and dimensions. Finally, it summarizes the steel portal frame roof design of the Turbhe Railway Station in India, which features an 84-meter long semi-circular ribbed arch roof.

Recommended
Recommended
More Related Content
What's hot
What's hot (20)
Similar to Steel portal frames
Similar to Steel portal frames (20)
Recently uploaded
Recently uploaded (20)
Steel portal frames
- 1. STEEL PORTAL FRAMES TOS SUBMISSION KOMAL GUPTA (ROLL NO.28) 7/28/2017
- 2. STEEL PORTAL FRAMES (3 PIN JOINT)
- 5. STEEL PORTAL FRAMES Portal frames are generally low rise structures, comprising columns and horizontal or pitched rafters, connected by moment-resisting connections. Portal frames can be defined as two-dimensional rigid frames that have the basic characteristics of a rigid joint between column and beam. The main objective of this form of design is to reduce bending moment in the beam, which allows the frame to act as one structural unit. The transfer of stresses from the beam to the column results in rotational movement at the foundation, which can be overcome by the introduction of a pin/hinge joint. For warehouses and industrial buildings, sloping roof made of purlins and ac sheet roofing between portals is provided. For assembly halls, portals with R.C slab roof cast monolithically is used. Portal frames are designed for the following loads: roof load wind load While designing, care should be taken for proper joints foundation bracing If the joints are not rigid, they will "open up" and the frame will be unstable when subjected to loads. This is the pack of cards effect. 1. Vertical loading results in the walls being pushed outwards. If the foundation cannot resist horizontal push, outward movement will occur and the frame will lose strength. 2. Wind subjects the frame to uplift forces. Overturning forces on the sides and ends of the building. Drag forces on the roof and sides. 3. These destabilizing forces are resisted essentially by the weight of the building and in this regard, the foundations contribute significantly to this weight. The foundations are regarded as the building's anchors.
- 6. CHOICE OF MATERIAL AND SECTIONS Steel sections used in portal frame structures are usually specified in grade S275 or S355 steel. MAIN FRAME: The main (portal) frames are generally fabricated from UB sections with a substantial eaves haunch section, which may be cut from a rolled section or fabricated from plate. A typical frame is characterised by: A span between 15 and 50 m An clear height (from the top of the floor to the underside of the haunch) between 5 and 12 m A roof pitch between 5° and 10° (6° is commonly adopted) A frame spacing between 6 and 8 m Haunches in the rafters at the eaves and apex A stiffness ratio between the column and rafter section of approximately 1.5 Light gauge purlins and side rails Light gauge diagonal ties from some purlins and side rails to restrain the inside flange of the frame at certain locations.
- 7. STEEL PORTAL FRAMES – TURBHE RAILWAY STATION (LIVE CASE STUDY) Specifications: - Material: - Steel Design: - Customize Conventional steel structures are basically fabricated at site. This steel structure is highly acclaimed for longer service life and high tensile strength. It is 84-m roof with a semi circular shape
- 8. Turbhe Railway Station Navi Mumbai Turbhe Railway Station, designed by Hafeez Contractor and conceptualised with a gigantic arch roof, is the new Gateway for the grand entry into the city of Navi Mumbai. Turbhe is the fifth railway station with Rail Corridor, a 23-km-long corridor connecting Thane with Navi Mumbai. It is at a distance of 15 km from Thane railway station and 3 km from Vashi railway station. The station occupies a total length of 65.4 m x 27 m, across the five platforms and the tracks. The station spread over an area of 15,000 sq m has a parking capacity for 175 cars and 250 bikes. ROOF STRUCTURE: The station stands apart because of its massive 84-m roof with a semi circular shape. An innovative ribbed arch roof design spans across all platforms and its sheer size and magnitude makes an imposing assertion. Large strip skylights, integrated with the structural system, establish light-filled platform spaces. Resilient galvalume sheets made of aluminum and zinc are used for the roof. The roof is distinctive because of the clips that have been used for fixing joints instead of drilling
