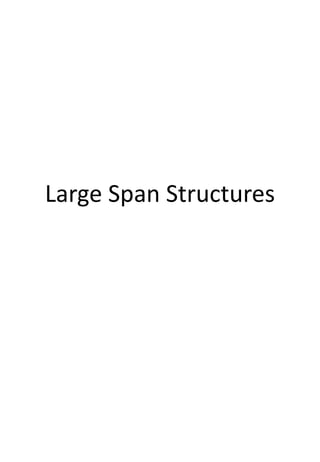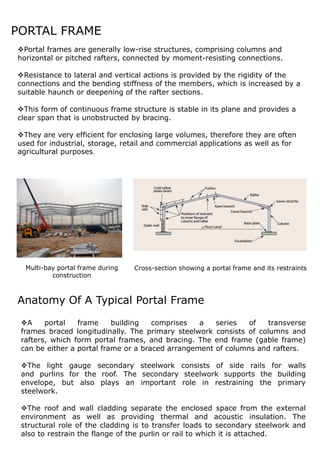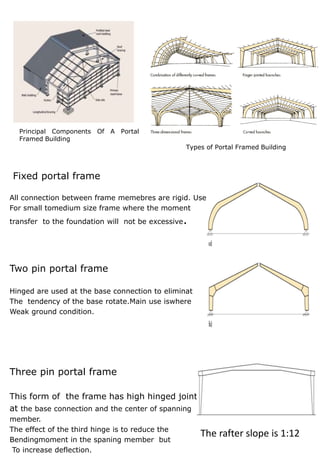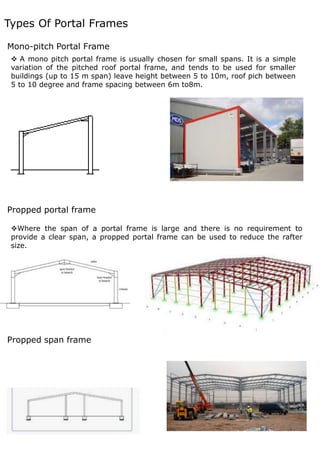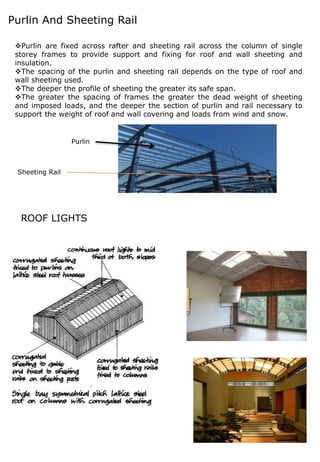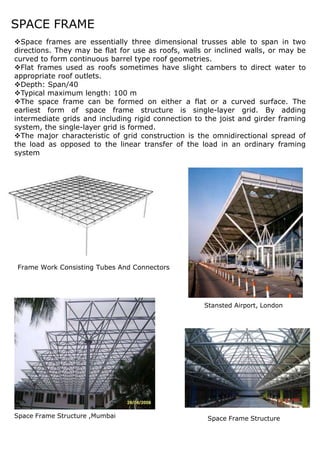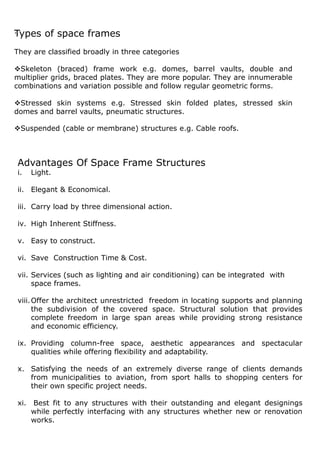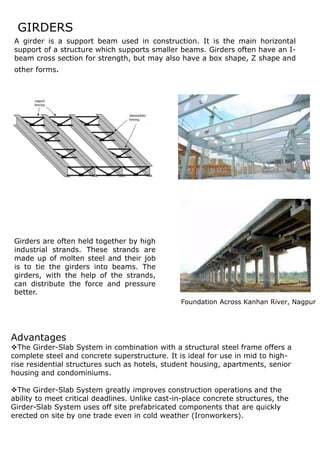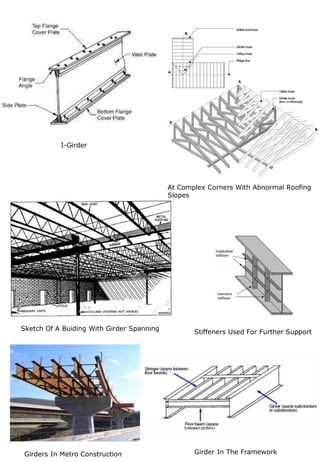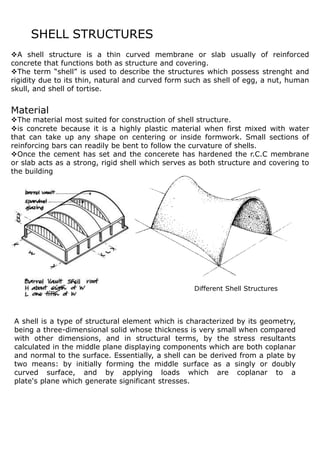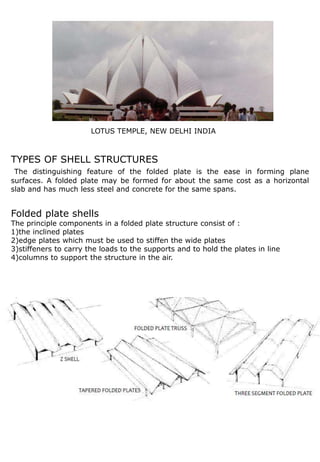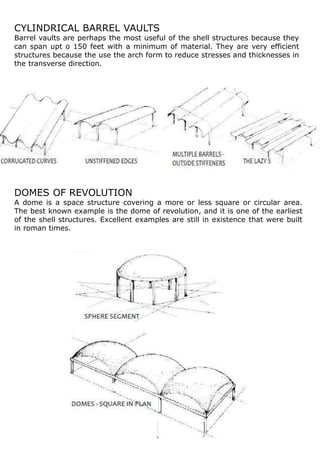Portal frames are low-rise structures comprising columns and horizontal or pitched rafters connected by moment-resisting connections. They provide clear unobstructed spans and are efficient for enclosing large volumes, making them useful for industrial, commercial, and agricultural buildings. Girder-slab systems combine a structural steel frame with prefabricated concrete girders and slabs for fast construction of mid-to-high rise buildings. Shell structures are thin curved concrete structures that function as both structure and enclosure through their strength and rigidity provided by their form. Common shell structures include folded plate, barrel vaults, and domes of revolution.
