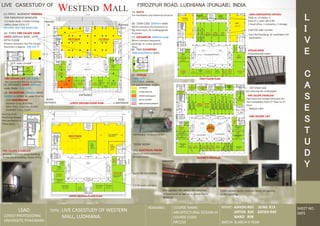
Desktop study
- 1. L I V E C A S E S T U D Y LSAD LOVELY PROFESSIONAL UNIVERSITY, PHAGWARA TOPIC- LIVE CASESTUDY OF WESTERN MALL, LUDHIANA. SHEET NO. DATE NAME- ASHISH R03 SUNIL R13 ARTHA R26 SATISH R49 NAND R08 COURSE NAME- ARCHITECTURAL DESIGN-III COURSE CODE- ARC210 REMARKS- BATCH- B.ARCH-II YEAR LIVE CASESTUDY OF WESTEND MALL FIROZPUR ROAD, LUDHIANA (PUNJAB), INDIA ENTRANCE ROAD ENTRANCE ROAD ENTRANCE PARKING OUT PARKING IN (1)-TRIPLE BASEMENT PARKING FOR TWO/FOUR WHEELERS 3.5 meter wide, 5 meter turning radius, slope 1:6 to 1:7 650 CARS, 400 TWO WHEELERS (2)- THREE FIRE ESCAPE STAIR- CASES 2000mm WIDE, UPTO FIFTH FLOOR. Distance between two fire escape Staircases is approx. 200-250 ft. 10 ft. wide corridor FIRE ESCAPE LIFT 10ft.X12ft. Not connected directly to corridor LOWER GROUND FLOOR PLAN (3)- ENTRANCE RAMP 2000mm wide, Ratio- 1:12- 1:13 (4)- EXCAVATORS 1000mm WIDE 15000mm LONG, to cover 4 m ht. (7)- EXCAVATOR 1000mm wide Which connects basement (parking) to Lower ground floor, (8)- TWO ELEVATORS 2000mmX2000mm WIDE. (9)- ATRIUM 13800 sq.ft. 75ft.X 180ft. Approx. (24 approx. meter height) (6)- STAIR CASE 2000mm wide Which connects the basement to Big retail store, for loading/goods Purposes. (5)- DUCTS For Ventilation and electrical services. UPPER GROUND FLOOR PLAN (10)-WASHROOM Momen- 5 w.c. & 6 sinks Men- 4 w.c., 5 urinals, 4 sinks Disabled- 1 w.c., 1 sink. Ducting of all Plumbing sewage And ventilation in These ducts. (11)- ELECTRICAL ROOM Electrical room control for All retail shops Ducts for Ventilation 3.5 M wide corridor STORE ROOM FIRST FLOOR PLAN - MINI CORPORATIVE OFFICES Total no. of cabins- 6 Area of 1 cabin- 6ft.X 6ft. 1 head office, 1 reception, 1 storage 3 METER wide corridor Duct for Plumbing, Air ventilation for washrooms SECOND FLOOR PLAN - FIRE ESCAPE STAIRCASE Two more fire escape staircases for The multiplexes from 2nd floor to 3rd Floor. - EXIT STAIR CASE Exit staircase for multiplexes. - BRIDGE CAFE FIRE ESCAPE STAIRCASE 2M wide, connects whole building To the exit of building, incase of fire ENTRANCE TO BASEMENT SERVICES: Fire splinker, fire alarm, fire detector, In basement as well as in above floors (hidden) HVAC system ducts, controls temp, air quality, In the building. FIRE ESCAPE LIFT ATRIUM ROOF Polycarbonate sheetS.T. 1
- 2. L I V E C A S E S T U D Y LSAD LOVELY PROFESSIONAL UNIVERSITY, PHAGWARA TOPIC- LIVE CASESTUDY OF WESTERN MALL, LUDHIANA. SHEET NO. DATE NAME- ASHISH R03 SUNIL R13 ARTHA R26 SATISH R49 NAND R08 COURSE NAME- ARCHITECTURAL DESIGN-III COURSE CODE- ARC210 REMARKS- LIVE CASESTUDY OF WESTEND MALL FIROZPUR ROAD, LUDHIANA (PUNJAB), INDIA SECOND FLOOR PLAN FIRE ESCAPE STAIRCASE for 4 cinemas. EXIT GATE STAIRCASE For cinemas MEN TOILET 6 w.c., 15-30 urinals 4 sinks WOMEN TOILET 11 w.c., 10 sinks ENTRANCE TO MULTIPLEXES THIRD FLOOR PLAN AUDI 1 AUDI 2 AUDI 3 AUDI 4 FOOD COURT FOOD COURT BRIDGE CAFÉ, 2ND FLOOR MINI CORPORATE OFFICE AREA STATEMENT PROJECT Westend Mall, Ludhiana DATE OF LAUNCH 31st August, 2007 TOTAL LAND AREA 94000 sq.ft. BUILTUP AREA 471000 sq.ft. GROSS LEASEABLE AREA 282000 sq.ft. PARKING AREA 188300 sq.ft. ENTERTAINMENT AREA 51300 sq.ft. No. OF LEVELS 3 Basements + 7Floors No. OF ESCALATORS 15 No. OF LIFTS 04+01 (Service) No. OF TENANTS 73 FOOT FALL 3500 in weekens& 2500 in weekdays ARCHITECTURAL STYLE Modern Architecture ARCHITECTURAL FEATURES OF WESTEND MALL , LUDHIANA -Easily we can see the whole shops & offices even by standing in the Atrium. -Different service staircases for large anchors for loading/unloading of goods in basement. -Three Fire Escape Staircases, planned on perfect places as per NBC norms, -Fire escape lift is not directly connected to the building. -All the Ventilations, Plumbing services are done in hidden Ducts. -Large Atrium of 24M height, covered by Poly- carbonate sheet. -Rain water harvesting is working, and stores the water for Horticular and House keeping. -3 Levels of Parking, 650 cars & 400 two Wheelers -Easily accessible for wheelchair person. -Bridge café at height of 10M approx. -4 screens with total capacity of (1042 seats). -Perfectly designed to exit Routes from Cinema hall (from 3rd floor to 2nd floor) ARCHITECTURAL DRAWBACKS OF WESTEND MALL , LUDHIANA -Fire Brigade Car not approachable at the back part of the building.(in case of Fire) -Poor Ventilation in 3rd basement. -Lack of Natural Light in the building. -Children Entertainment Zone is deigned in Upper levels. -Box office & its employers office is not directly Connected to the Multiplex. -Distance Between up-down escalators is too long. -Public Washrooms not easily seen able. -Problem of traffic jam in site area, during weekend weeks. BATCH- B.ARCH-II YEAR